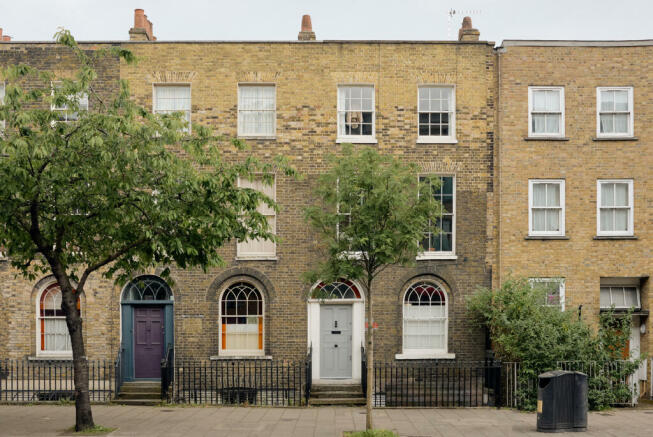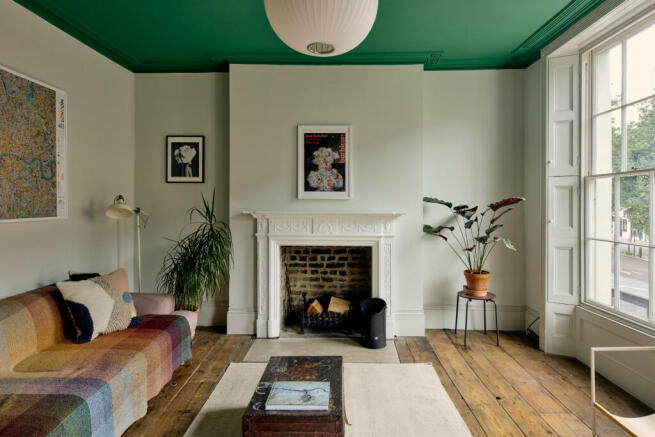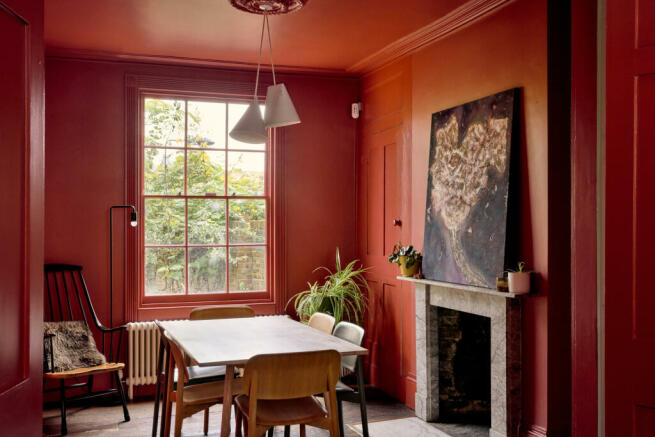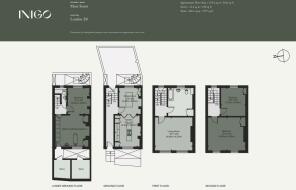
London E8

- PROPERTY TYPE
Terraced
- BEDROOMS
3
- BATHROOMS
2
- SIZE
1,777 sq ft
165 sq m
- TENUREDescribes how you own a property. There are different types of tenure - freehold, leasehold, and commonhold.Read more about tenure in our glossary page.
Freehold
Description
Setting the Scene
Originally built for a stone merchant in c.1800, the house forms part of an elegant Georgian terrace along Hackney’s Mare Street. Cast in variegated London stock brick, the row is distinguished by its frontage punctuated with sash windows set in arched recesses and under gauged, flat brick arches, with doorcases of fluted pilasters, cornice heads and delicate fanlights. A sweeping stone staircase today winds up the core of the house, standing as a reminder of its first owner and earliest beginnings. For more information, please see the History section.
The Grand Tour
The house is set behind a row of spearhead wrought iron railings which sweep to form handrails to the front door at the top of a short flight of steps. The five-panelled door opens to the hallway, where restored floorboards run underfoot, and high ceilings are adorned with an intricate cornice.
To the right of the entryway is the kitchen and the dining room. Panelled folding doors divide these rooms; when pulled back, they create a wonderfully open-plan arrangement ideal for hosting friends. The kitchen sits to the front and is finished in a gentle shade of grey that is echoed in bespoke cabinetry and the marble fireplace surround. A central kitchen island is appointed with a four-ring induction hob. The dining room adopts a different palette, with walls and ceilings drenched in ‘Blazer’ by Farrow & Ball; a scheme developed in conjunction with Jessica Williamson of BVDS Architects and the current owners. A six-over-six sash window frames a view across the walled garden at the back of the house.
In the hallway, a striking stone staircase with a wooden handrail rises to the first floor, where the living room occupies the piano nobile. Two expansive sash windows with embrasure shutters peer over Mare Street below. At one side of the room, a fireplace surround is carved with a frieze of swags and tied ribbons and the corner blocks with urns.
The family bathroom also sits on the first floor, with original floorboards and a decadent fireplace surround. A timber-panelled bathtub with a rain-style shower head above is lined with neat green tiles. There are two built-in cupboards, one for storing towels and linen and one with laundry facilities.
On the second floor, there are two double bedrooms; one with views over Mare Street, the other with an outlook over the silk tree in the rear garden and the Regent’s Canal beyond.
The primary bedroom and its en suite are on the lower-ground floor, with a mixed tile and flagstone floor. The bedroom is positioned towards the garden, fostering a private, tranquil atmosphere. The en suite bathroom has a free-standing bathtub in front of a large hearth used historically as the kitchen. Exposed timber floor joists run overhead; from here is a doorway that accesses vaults beneath the pavement, excellent for storage.
The Great Outdoors
There is a mature walled garden to the rear of the house that flourishes with sweet lavender, roses and acanthus. A grapevine creeps across the stock-brick walls and a Persian silk tree leans over a patio where a table and chairs can be arranged for al fresco dining in the summer months. At the end of the garden is a bike store and a gate that opens to a paved walkway, leading to the house’s designated parking space.
Out and About
The house sits moments from the Regent’s Canal. There are many fantastic cafés and restaurants locally, Lardo on Richmond Road, Café Cecilia and Sune of Broadway Market, Elliot’s on Mare Street, and Pidgin and Violet on Wilton Way. There is an overwhelming sense of community in the area, with weekly markets at Victoria Park and Well Street, as well as on Broadway Market. E5 Bakehouse, on the edge of London Fields, is excellent for freshly baked artisan bread and grains, and Forno is just a few minutes from the house.
Victoria Park Village is a short walk away, where there is a wonderful array of organic cafés, shops and delis. Local favourites Ginger Pig butchers, The Deli Downstairs, Jonathan Norris fishmongers, Bar Bruno wine bar and bottle shop, Pophams café and the eponymous Gail’s bakery. In the warmer months, the village comes alive, attracting residents from across east London to the park’s green open spaces and the vast array of picnic provisions. There is a food market on Saturdays and Sundays.
The choice of local parks is exceptional; the borough of Hackney has the most park acreage in London. Victoria Park, east London’s largest park, encompasses over 200 acres of green space. Designed by John Nash’s pupil Sir James Pennethorne, it was laid out in the 1840s and is now a Grade II*-listed public space. Attractions include the vast boating lake, several activity spaces, tennis courts and the ever-popular Pavilion café at the heart of the park.
In the other direction is London Fields and its much-loved lido. The Regent’s Canal towpath is a popular destination for flaneurs and makes a quick route by foot or bicycle to Islington or Limehouse. The towpath will also take you to Hackney Wick and the Olympic Park, and Hackney Marshes is approximately 10-15 minutes on bike.
For transport links Cambridge Heath and London Fields stations are a five and 10-minute walk respectively, running London Overground services to Liverpool Street in under 10 minutes. Numerous bus routes run citywide from Victoria Park Road and Mare Street, while the Central Line operates from Bethnal Green station, a 5-minute cycle ride or 15-minute walk away. Mile End is a five-minute bus away for Hammersmith & Circle lines. 277 and 425 buses take you to Homerton or Hackney Central respectively.
Council Tax Band: E
- COUNCIL TAXA payment made to your local authority in order to pay for local services like schools, libraries, and refuse collection. The amount you pay depends on the value of the property.Read more about council Tax in our glossary page.
- Band: E
- PARKINGDetails of how and where vehicles can be parked, and any associated costs.Read more about parking in our glossary page.
- Yes
- GARDENA property has access to an outdoor space, which could be private or shared.
- Yes
- ACCESSIBILITYHow a property has been adapted to meet the needs of vulnerable or disabled individuals.Read more about accessibility in our glossary page.
- Ask agent
Energy performance certificate - ask agent
London E8
Add an important place to see how long it'd take to get there from our property listings.
__mins driving to your place
Get an instant, personalised result:
- Show sellers you’re serious
- Secure viewings faster with agents
- No impact on your credit score
Your mortgage
Notes
Staying secure when looking for property
Ensure you're up to date with our latest advice on how to avoid fraud or scams when looking for property online.
Visit our security centre to find out moreDisclaimer - Property reference TMH81265. The information displayed about this property comprises a property advertisement. Rightmove.co.uk makes no warranty as to the accuracy or completeness of the advertisement or any linked or associated information, and Rightmove has no control over the content. This property advertisement does not constitute property particulars. The information is provided and maintained by Inigo, London. Please contact the selling agent or developer directly to obtain any information which may be available under the terms of The Energy Performance of Buildings (Certificates and Inspections) (England and Wales) Regulations 2007 or the Home Report if in relation to a residential property in Scotland.
*This is the average speed from the provider with the fastest broadband package available at this postcode. The average speed displayed is based on the download speeds of at least 50% of customers at peak time (8pm to 10pm). Fibre/cable services at the postcode are subject to availability and may differ between properties within a postcode. Speeds can be affected by a range of technical and environmental factors. The speed at the property may be lower than that listed above. You can check the estimated speed and confirm availability to a property prior to purchasing on the broadband provider's website. Providers may increase charges. The information is provided and maintained by Decision Technologies Limited. **This is indicative only and based on a 2-person household with multiple devices and simultaneous usage. Broadband performance is affected by multiple factors including number of occupants and devices, simultaneous usage, router range etc. For more information speak to your broadband provider.
Map data ©OpenStreetMap contributors.







