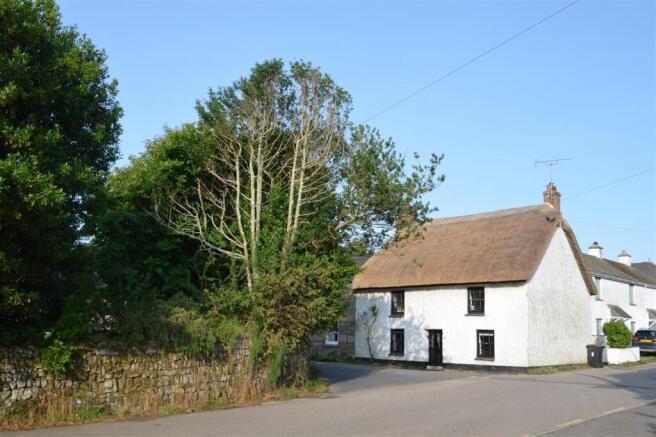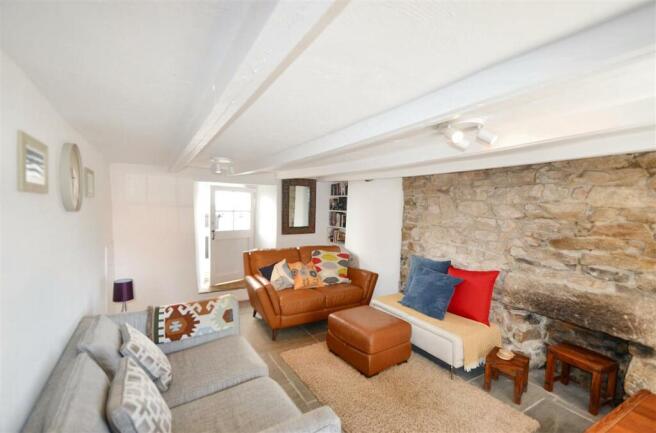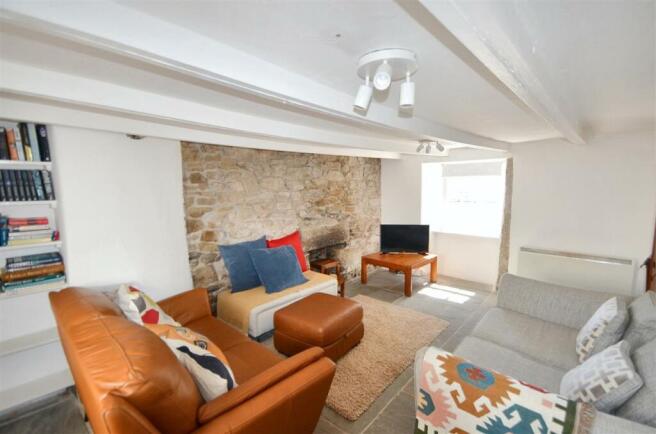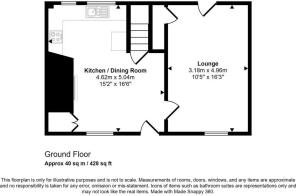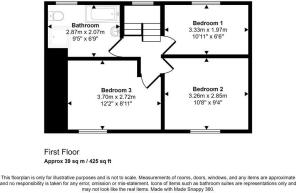
Constantine

- PROPERTY TYPE
Detached
- BEDROOMS
3
- BATHROOMS
1
- SIZE
Ask agent
- TENUREDescribes how you own a property. There are different types of tenure - freehold, leasehold, and commonhold.Read more about tenure in our glossary page.
Freehold
Key features
- An historic thatched Cornish cottage
- Grade II listed, built Circa. late 18th or early 19th century
- Open plan fitted kitchen/dining room
- Spacious lounge with beamed ceilings
- Three good sized bedrooms
- Family four piece bathroom suite
- Garage and courtyard garden
- Electric heating throughout
- Many character features including inglenook fireplace
- Being sold with the benefit of 'no onward chain'
Description
The versatile accommodation in brief comprises; entrance hall, open plan kitchen/dining room and dual aspect lounge to the ground floor and three well appointed bedrooms and good sized bath/shower room to the first floor. Outside the property, there is a walkway at the rear to a small courtyard garden and the useful addition of the single garage.
The popular village of Constantine has a host of amenities at hand including two convenience stores with off licences, The Tolman Centre and museum that hosts a number of events and Constantine Social Club with its recreation and children's playground facilities. There is a bowling green and Constantine also has their own football and cricket teams. Other facilities include a doctors surgery, a highly regarded primary/junior school, St Constantine Parish Church, The Cornish Arms public house and The Tregilly Wartha Inn a little further out of the village. There is also a local bus service that provides transport links from Helston to Falmouth.
As the vendors' sole agents we highly recommend an early appointment to avoid disappointment.
Call for your personal viewing today!
THE ACCOMMODATIOM COMPRISES
Granite step to half-glazed wooden door giving access to:
LOUNGE 4.93m (16'2") x 3.25m (10'8")
including window recess.
Wood panelled door from dining area. A dual aspect lounge with sash window to the front elevation and half glazed door to the rear, part exposed stone wall with inset fireplace on a slate hearth, painted beam ceilings, two banks of spotlights, built-in bookshelves, flagstone flooring.
KITCHEN/DININING ROOM
DINING AREA 4.93m (16'2") x 3.25m (10'8")
Half glazed wooden door to the front and sash window overlooking the front with wood panelled window seat, granite inglenook fireplace with inset woodburning stove (not tested) and fitted cupboards with panelled doors into recess alongside, wood panelled cupboard housing electricity meter, open beamed ceiling, electric radiator, feature rope cord hanging light, flagstone flooring, panelled door to stairwell.
KITCHEN 3.02m (9'11") x 1.88m (6'2")
Fitted with a comprehensive range of cream panelled wall and base units with roll edge work surfaces over, white metro tiling splash backs, inset stainless steel single drainer sink unit with chrome mixer tap, inset Lamona electric oven and hob, space for automatic washing machine, two single glazed windows overlooking the rear, two spotlights on tracking, open beamed ceilings, flagstone flooring.
CARPETED STAIRCASE LEADING TO:
FIRST FLOOR LANDING
Doors to bedrooms and family bath/shower room/wc, access to loft space, central ceiling light.
BEDROOM ONE 3.33m (10'11") x 2.41m (7'11")
plus window recess.
A single glazed window overlooking the rear, electric heater, carpet, central ceiling pendant light, area of exposed granite walling, latch and brace door.
BEDROOM TWO 3.28m (10'9") x 3.28m (10'9")
plus window recess.
A single glazed sash window, electric heater, carpet, central pendant light, latch and brace door.
BEDROOM THREE 3.68m (12'1") x 3.17m (10'5")
plus window recess.
A single glazed sash window overlooking the front, electric heater, carpet, central pendant light, latch and brace door.
BATHROOM 2.84m (9'4") x 2.08m (6'10")
Single glazed window to the rear elevation. Fitted with a white suite comprising bath with pine panel, low-level flush wc, separate shower cubicle with Triton T80 overhead shower, tiled surround and glass screen, chrome electrically heated towel rail, latch and brace door, shaver point, vinyl flooring.
OUTSIDE
To the rear there is a courtyard garden which is pebbled and has a useful storage area. Access close to the property leading to the garage.
GARAGE
Of single size and with up and over door.
SERVICES
Mains electricity, water and drainage.
COUNCIL TAX
Band C.
Brochures
Full Details- COUNCIL TAXA payment made to your local authority in order to pay for local services like schools, libraries, and refuse collection. The amount you pay depends on the value of the property.Read more about council Tax in our glossary page.
- Ask agent
- PARKINGDetails of how and where vehicles can be parked, and any associated costs.Read more about parking in our glossary page.
- Yes
- GARDENA property has access to an outdoor space, which could be private or shared.
- Yes
- ACCESSIBILITYHow a property has been adapted to meet the needs of vulnerable or disabled individuals.Read more about accessibility in our glossary page.
- Ask agent
Energy performance certificate - ask agent
Constantine
Add an important place to see how long it'd take to get there from our property listings.
__mins driving to your place
Get an instant, personalised result:
- Show sellers you’re serious
- Secure viewings faster with agents
- No impact on your credit score


Your mortgage
Notes
Staying secure when looking for property
Ensure you're up to date with our latest advice on how to avoid fraud or scams when looking for property online.
Visit our security centre to find out moreDisclaimer - Property reference KIM1SK7008. The information displayed about this property comprises a property advertisement. Rightmove.co.uk makes no warranty as to the accuracy or completeness of the advertisement or any linked or associated information, and Rightmove has no control over the content. This property advertisement does not constitute property particulars. The information is provided and maintained by Kimberley's Independent Estate Agents, Falmouth. Please contact the selling agent or developer directly to obtain any information which may be available under the terms of The Energy Performance of Buildings (Certificates and Inspections) (England and Wales) Regulations 2007 or the Home Report if in relation to a residential property in Scotland.
*This is the average speed from the provider with the fastest broadband package available at this postcode. The average speed displayed is based on the download speeds of at least 50% of customers at peak time (8pm to 10pm). Fibre/cable services at the postcode are subject to availability and may differ between properties within a postcode. Speeds can be affected by a range of technical and environmental factors. The speed at the property may be lower than that listed above. You can check the estimated speed and confirm availability to a property prior to purchasing on the broadband provider's website. Providers may increase charges. The information is provided and maintained by Decision Technologies Limited. **This is indicative only and based on a 2-person household with multiple devices and simultaneous usage. Broadband performance is affected by multiple factors including number of occupants and devices, simultaneous usage, router range etc. For more information speak to your broadband provider.
Map data ©OpenStreetMap contributors.
