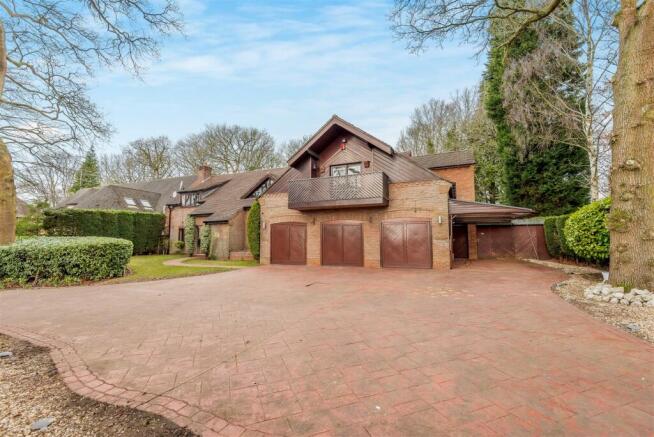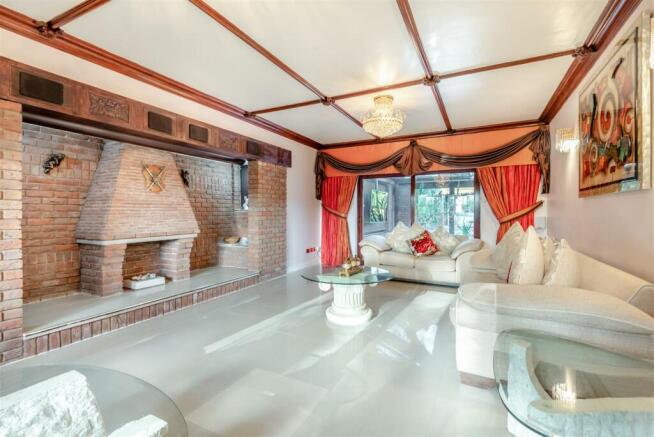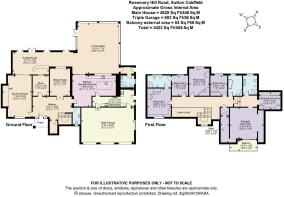5 bedroom detached house for sale
Rosemary Hill Road, Little Aston

- PROPERTY TYPE
Detached
- BEDROOMS
5
- BATHROOMS
4
- SIZE
5,423 sq ft
504 sq m
- TENUREDescribes how you own a property. There are different types of tenure - freehold, leasehold, and commonhold.Read more about tenure in our glossary page.
Freehold
Description
ACCOMMODATION
Ground floor:
Entrance porch
Reception hall
Guest Cloak room
Kitchen/breakfast room
Dining room
Study
Drawing room/Cinema Room
Family room/Entertainment room with Bar
Conservatory
Guest shower room
Utility Room
First floor:
Landing and hallway
Principal bedroom with en suite and dressing room
Store room
Bathroom with tub and shower
Bedrooms two and Bedroom five with ensuite shower rooms
Two further bedrooms
Gardens and Grounds:
Landscaped established gardens with hot tub in gazebo
Triple Garage
Electric gated entrance
Ample space for parking
Approximate gross internal floor area 5423 sq. Ft (504 sq. M)
EPC Rating: C
Situation - A beautiful five-bedroom detached family home set in a stunning highly sought-after location; on a private gated plot on the much sought after Rosemary Hill Road, Four Oaks area of Sutton Coldfield, near to Little Aston Golf Club. Little Aston is well placed for access to regional centres and the motorway network. Birmingham is only 10 miles distant and the M6 Toll (T5) is just 4 miles away giving fast access to the M6 and M42.
Day to day amenities can be found in Streetly village with a local supermarket and a selection of restaurants. About 1 mile away is Sutton Park; one of Europe's largest urban parks, offering great scope for walking, golf and a variety of other outdoor pursuits.
Sutton Coldfield town centre provides an excellent choice of shops, restaurants and schooling including Bishop Walsh Catholic School, Bishop Vesey's Grammar School, Sutton Coldfield Grammar School for Girls and Highclare School. Primary schools nearby include The Shrubbery School, Penns Primary School, Walmley Primary School, Wylde Green Primary School and Holly Cross Catholic Primary School. Rosemary Hill Road is within the catchment areas for both Four Oaks Primary School and Arthur Terry Secondary School. Purchasers are advised to check with the Council for up to date information on school catchment areas.
Description Of Property - As you enter the property from the entrance porch, you are welcomed into a grand reception hall filled with natural light; this space features beautiful grey marble flooring and a stately wooden staircase.
The fabulous central staircase leads from the reception hall to a large gallery landing, giving access to the first-floor accommodation.
Just off the reception hall is a generously sized drawing room with gleaming white marble flooring, and your eyes are immediately drawn to the large feature fireplace, where a cinema screen can electrically drop down in front so that the rooms dual purpose of a cinema room can be taken advantage of. Full 4K projector hidden behind automized painting with control 4 system 7.1 ‘Dolby Atmos’ sound system.
Sliding doors lead through to the extensive family room/entertainment room housing a bar, also featuring white marble flooring throughout and leading through to the beautiful 29” x 23’7 Conservatory which has full under floor heating - a fabulous area for entertaining family and friends.
A study provides a quiet space for work from home days, and bespoke furniture provides storage and desk space.
The Dining room is an impressive space with beautiful grey marble flooring and it provides a more formal atmosphere for family dinners.
The guest WC is fitted with vanity sink unit and down lit mirror.
The open plan kitchen/breakfast room has tiled flooring and high glass modern wall and base units giving it a contemporary feel, the island unit with breakfast space provides extra preparation space and has a gas hob inset and extractor above, a wall mounted television makes the room a versatile family space.
The utility room is accessed from the kitchen and the contemporary feel is followed though, a stainless steel sink is inset and the there is a washing machine, dryer and American style fridge freezer. It provides access into the properties triple garage space.
A ground floor shower room with modern white suite completes the ground floor accommodation.
The first-floor accommodation starts with a glorious landing, flooded with light thanks to the front facing window, doors lead onto the bedrooms and family bathroom.
The spacious principal bedroom suite has a range of bespoke fitted storage with a large dressing room and an en-suite shower room boasting a large walk-in shower, tiled walls and flooring, and a bidet. The whole suite has underfloor heating making it a cosy but luxurious space. A balcony overlooking the front grounds is accessed from the bedroom by large sliding doors.
Bedroom two also benefits from fitted furniture and is generously sized, serviced by a beautiful ensuite – a white suite includes WC, bidet, large bath with enclosed spa style shower and vanity sink. The en suite is Jack and Jill style shared with bedroom five.
Bedrooms three and four both have the benefit of fitted storage.
The well appointed house bathroom completes the first floor accommodation.
The property is fully alarmed and has hikvision CCTV.
Gardens And Grounds - The rear garden is a sight to behold, impressive in size and a beautiful space for families, mature but landscaped and with the benefit of a hot tub in gazebo, its an area that anyone can enjoy.
A triple garage offers parking and storage with three electrically operated doors.
The frontage is approached by grand electric gates and a driveway leads to the front of the house, mature trees and shrubs surround and provide privacy from the main road.
Both front and rear are lit by LED lighting.
Directions - From the agents’ office at 8 High Street, head towards Four Oaks on the A5127. At the roundabout, take the third exit and stay on A5127, at the next roundabout continue straight onto Four Oaks Road. Turn left at the traffic lights onto Streetly Lane and then take the fourth exit at the roundabout onto Rosemary Hill Road, the property will be on the left-hand side.
Distances - Streetly village ¾ mile
Sutton Coldfield town centre 3 miles
Birmingham 8 miles
Lichfield 7 miles
M6 Toll (T5) 5 miles
M6 (T7) 6 miles
M42 (J9) 10 miles
Birmingham International/NEC 16 miles
(Distances approximate)
These particulars are intended only as a guide and must not be relied upon as statements of fact.
Terms - Tenure: Freehold
Local authority: Lichfield District Council
Tax band: H
Viewings - All viewings are strictly by prior appointment with agents Aston Knowles .
Epc Rating - EPC Rating : C
Tax Band - Lichfield : H
Average Area Broadband Speed - 152 Mbps
Disclaimer - Every care has been taken with the preparation of these particulars, but complete accuracy cannot be guaranteed. If there is any point which is of particular interest to you, please obtain professional confirmation. Alternatively, we will be pleased to check the information for you. These particulars do not constitute a contract or part of a contract. All measurements quoted are approximate. Photographs are reproduced for general information and it cannot be inferred that any item shown is included in the sale.
Photographs taken March 2023
Particulars prepared March 2023
Buyer Identity Verification Fee - In line with the Money Laundering Regulations 2007, all estate agents are legally required to carry out identity checks on buyers as part of their due diligence. As agents acting on behalf of the seller, we are required to verify the identity of all purchasers once an offer has been accepted, subject to contract. We carry out this check using a secure electronic verification system, which is not a credit check and will not affect your credit rating. A non-refundable administration fee of £25 + VAT (£30 including VAT) per buyer applies for this service. By proceeding with your offer, you agree to this identity verification being undertaken. A record of the search will be securely retained within the electronic property file.
Brochures
Rosemary Hill Road, Little Aston Brochure- COUNCIL TAXA payment made to your local authority in order to pay for local services like schools, libraries, and refuse collection. The amount you pay depends on the value of the property.Read more about council Tax in our glossary page.
- Band: C
- PARKINGDetails of how and where vehicles can be parked, and any associated costs.Read more about parking in our glossary page.
- Yes
- GARDENA property has access to an outdoor space, which could be private or shared.
- Yes
- ACCESSIBILITYHow a property has been adapted to meet the needs of vulnerable or disabled individuals.Read more about accessibility in our glossary page.
- Ask agent
Rosemary Hill Road, Little Aston
Add an important place to see how long it'd take to get there from our property listings.
__mins driving to your place
Get an instant, personalised result:
- Show sellers you’re serious
- Secure viewings faster with agents
- No impact on your credit score
Your mortgage
Notes
Staying secure when looking for property
Ensure you're up to date with our latest advice on how to avoid fraud or scams when looking for property online.
Visit our security centre to find out moreDisclaimer - Property reference 33205405. The information displayed about this property comprises a property advertisement. Rightmove.co.uk makes no warranty as to the accuracy or completeness of the advertisement or any linked or associated information, and Rightmove has no control over the content. This property advertisement does not constitute property particulars. The information is provided and maintained by Aston Knowles, Sutton Coldfield. Please contact the selling agent or developer directly to obtain any information which may be available under the terms of The Energy Performance of Buildings (Certificates and Inspections) (England and Wales) Regulations 2007 or the Home Report if in relation to a residential property in Scotland.
*This is the average speed from the provider with the fastest broadband package available at this postcode. The average speed displayed is based on the download speeds of at least 50% of customers at peak time (8pm to 10pm). Fibre/cable services at the postcode are subject to availability and may differ between properties within a postcode. Speeds can be affected by a range of technical and environmental factors. The speed at the property may be lower than that listed above. You can check the estimated speed and confirm availability to a property prior to purchasing on the broadband provider's website. Providers may increase charges. The information is provided and maintained by Decision Technologies Limited. **This is indicative only and based on a 2-person household with multiple devices and simultaneous usage. Broadband performance is affected by multiple factors including number of occupants and devices, simultaneous usage, router range etc. For more information speak to your broadband provider.
Map data ©OpenStreetMap contributors.




