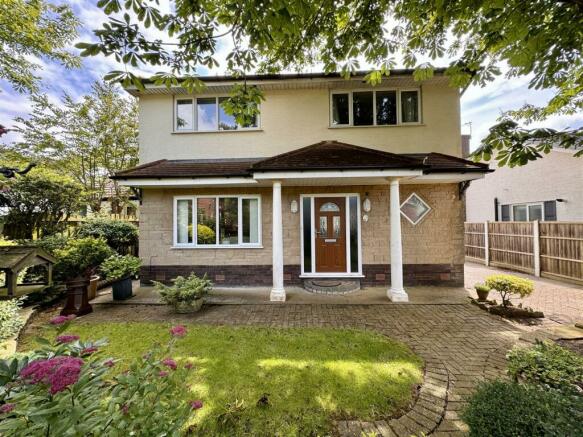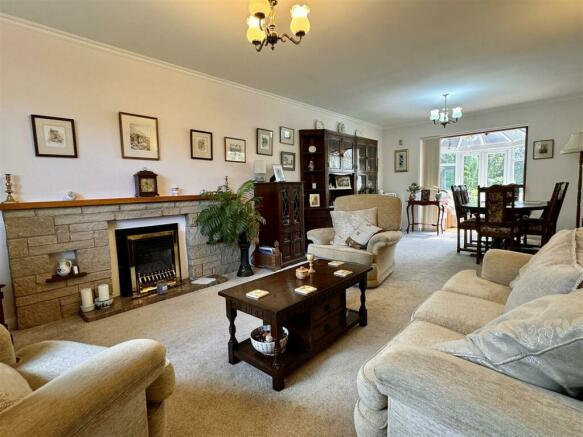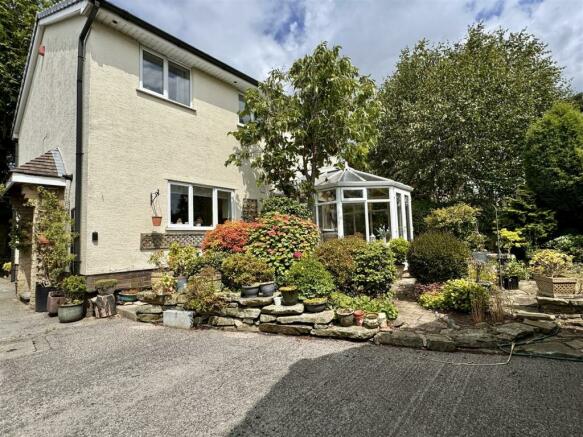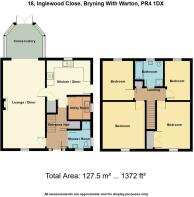Inglewood Close, Warton

- PROPERTY TYPE
Detached
- BEDROOMS
4
- BATHROOMS
2
- SIZE
Ask agent
- TENUREDescribes how you own a property. There are different types of tenure - freehold, leasehold, and commonhold.Read more about tenure in our glossary page.
Freehold
Key features
- Detached Family House in a Delightful Location
- Spacious Through Lounge with Dining Area
- Conservatory
- Kitchen & Utility Room
- Ground Floor Shower Room/WC
- Four Bedrooms & Bathroom/WC
- Landscaped Garden to the Front & Rear
- Double Garage & Driveway for Off Road Parking
- No Onward Chain
- Freehold, Council Tax Band D & EPC Rating D
Description
Ground Floor - Front covered canopied entrance with two wall lights.
Hallway - 3.71m x 1.85m (12'2 x 6'1) - Approached through an outer door with inset obscure double glazed leaded panels. Full length UPVC obscure double glazed panels to either side provide good natural light. Corniced ceiling. Telephone point. Staircase with spindled balustrade leads to the first floor. Useful deep cloaks/store cupboard. Matching panelled doors lead off.
Lounge With Dining Area - 7.65m x 3.68m (25'1 x 12'1) - Very spacious principal reception room. Double glazed window overlooks the front garden with two side opening lights. Two single panel radiators. Corniced ceiling. Two wall lights. Television aerial point. Focal point of the room is a stone fireplace with a raised polished hearth supporting a gas coal effect living flame fire. With two recessed side displays. Door leads to the Kitchen. Opening to the adjoining Conservatory.
Conservatory - 3.07m x 2.82m approx (10'1 x 9'3 approx) - UPVC double glazed windows overlook the rear garden with four top opening lights. Central double opening French doors give direct garden access. Pitched glazed ceiling with a central light/ceiling fan. Laminate wood effect flooring.
Breakfast Kitchen - 4.01m x 3.78m max (13'2 x 12'5 max ) - (max L shaped measurements) Approached from both the Hallway and Lounge/Dining Room. Double glazed window overlooks the rear garden with two side opening lights. UPVC outer door with an insest obscure double glazed panel leads to the driveway. Eye and low level cupboards and drawers. Stainless steel single drainer sink unit with a centre mixer tap. Set in laminate working surfaces with splash back tiling and concealed downlighting. Built in appliances comprise: Bosch four ring gas hob. Illuminated extractor hood above. AEG electric oven and grill. Space for a fridge. Plumbing and space for a dishwasher. Single panel radiator. Inset ceiling spot lights. Cupboard conceals a wall mounted Vaillant gas central heating boiler. Door to a deep understair store cupboard with shelving. Door to the Utility.
Utility Room - 1.96m x 1.91m (6'5 x 6'3) - Useful separate Utility Room. UPVC double glazed opening window to the side elevation. Stainless steel single drainer sink unit with splash back tiling set in a laminate work surface. Eye and low level cupboards. Plumbing for a washing machine. Space for a tumble dryer. Single panel radiator. Overhead strip light.
Shower Room/Wc - 1.93m x 1.57m into shower (6'4 x 5'2 into shower) - Feature UPVC obscure double glazed window to the front elevation an additional opening double glazed window to the side aspect. Three piece suite comprises: Step in shower cubicle with a pivoting glazed door and a plumbed shower. Vanity wash hand basin with a cupboard below, centre mixer tap and splash back tiling. Roca low level WC. Single panel radiator. Corniced ceiling and overhead light.
First Floor Landing - Approached from the previously described staircase. Corniced ceiling. Built in airing cupboard houses a lagged hot water cylinder. Matching panelled doors lead off.
Bedroom One - 4.06m x 3.71m (13'4 x 12'2) - Double glazed window overlooks the front of the property. Two side opening lights. Single panel radiator. Corniced ceiling.
Bedroom Two - 4.04m x 3.10m + wardrobe (13'3 x 10'2 + wardrobe) - Second double bedroom. Double glazed window to the front aspect. Two side opening lights. Single panel radiator. Corniced ceiling. Built in double wardrobe. Access to the loft space.
Bedroom Three - 3.45m x 2.62m (11'4 x 8'7) - Double glazed window overlooks the rear elevation. Two side opening lights. Single panel radiator. Corniced ceiling.
Bedroom Four - 3.51m x 2.21m (11'6 x 7'3) - Fourth bedroom which has been used as a study/hobby room. Double glazed window overlooks the rear of the property. Side opening lights. Single panel radiator. Corniced ceiling. Hand built fitted double bookcase with a central display cupboard.
Bathroom/Wc - 2.57m x 2.49m max (8'5 x 8'2 max) - Obscure double glazed window to the rear elevation with a side opening light. Four piece suite comprises: Panelled bath. Step in shower cubicle with a pivoting glazed door and a MIra Excel shower. Ideal Standard pedestal wash hand basin. Low level WC completes the suite. Double panel radiator. Tiled walls. Inset ceiling spot lights.
Outside - To the front of the property is a very attractive garden with a block paved driveway providing off road parking. Additional concrete driveway leads down the side of the house, leading to the Garage. Side covered entrance with external wall light leads to the Kitchen. Front small lawn surrounded by block paved pathways, raised flower and shrub borders and a mature Horse Chesnut tree. Further pathway leads down the side of the house to the rear garden. External gas and electric meters.
To the immediate rear is a delightful 'cottage' style patio garden, again attractively landscaped with crazy paved and block paved pathways. Mature shrubs, flowering plants and trees. Central ornamental pond and small private sitting areas. Timber shed.
Double Garage - 5.28m x 5.03m (17'4 x 16'6) - Approached through an electric up and over door. External light. Pitched roof with further storage space below. Power and light connected. Previously used as a work shop. Garden tap.
Central Heating - The property enjoys the benefit of gas fired central heating from a Vaillant boiler in the Kitchen serving panel radiators and domestic hot water.
Double Glazing - Where previously described the windows have been DOUBLE GLAZED
Tenure Freehold/Council Tax - The site of the property is held Freehold. Council Tax Band D
Internet Connection/Mobile Phone Signal - Ultrafast Full Fibre Broadband is currently available. Further information can be found at
Location - This four bedroomed detached family property has a delightful end of cul de sac location in the heart of Warton, with it's two primary schools, shopping and community centre. Warton is situated within easy driving distance to Lytham and is very convenient for the BAE Systems offices which are within walking distance. Transport services are available nearby with routes into Lytham St Annes, Freckleton and Preston. The M55 motorway is also within a 15 minute drive. Viewing strongly recommend to appreciate the potential this propety has to offer. No onward chain.
Viewing The Property - Strictly by appointment through 'John Ardern & Company'.
Internet & Email Address - All properties being sold through John Ardern & Company can be accessed and full colour brochures printed in full, with coloured photographs, on the internet: rightmove.com, onthemarket.com, Email Address:
The Guild - John Ardern & Company are proud to announce that we have been appointed as the only Estate Agent practice in the South Fylde to be appointed as members of 'The Guild of Property Professionals'. As well as a network of carefully chosen independent Estate Agents throughout the UK, we now have an associated London office, 121 Park Lane, Mayfair with our own dedicated telephone number: - . Outside the office, there are four touch screens enabling interested clients to access all our displayed properties. The website address is
Consumer Protection From Unfair Trading Regulation - John Ardern & Company for themselves and their clients declare that they have exercised all due diligence in the preparation of these details but can give no guarantee as to their veracity or correctness. Any electrical or other appliances included have not been tested, neither have drains, heating, plumbing and electrical installations. All purchasers are recommended to carry our their own investigations before contract. Details Prepared June 2024
Brochures
Inglewood Close, WartonBrochure- COUNCIL TAXA payment made to your local authority in order to pay for local services like schools, libraries, and refuse collection. The amount you pay depends on the value of the property.Read more about council Tax in our glossary page.
- Band: D
- PARKINGDetails of how and where vehicles can be parked, and any associated costs.Read more about parking in our glossary page.
- Yes
- GARDENA property has access to an outdoor space, which could be private or shared.
- Yes
- ACCESSIBILITYHow a property has been adapted to meet the needs of vulnerable or disabled individuals.Read more about accessibility in our glossary page.
- Ask agent
Inglewood Close, Warton
Add an important place to see how long it'd take to get there from our property listings.
__mins driving to your place
Get an instant, personalised result:
- Show sellers you’re serious
- Secure viewings faster with agents
- No impact on your credit score



Your mortgage
Notes
Staying secure when looking for property
Ensure you're up to date with our latest advice on how to avoid fraud or scams when looking for property online.
Visit our security centre to find out moreDisclaimer - Property reference 33205996. The information displayed about this property comprises a property advertisement. Rightmove.co.uk makes no warranty as to the accuracy or completeness of the advertisement or any linked or associated information, and Rightmove has no control over the content. This property advertisement does not constitute property particulars. The information is provided and maintained by John Ardern Estate Agents, Lytham. Please contact the selling agent or developer directly to obtain any information which may be available under the terms of The Energy Performance of Buildings (Certificates and Inspections) (England and Wales) Regulations 2007 or the Home Report if in relation to a residential property in Scotland.
*This is the average speed from the provider with the fastest broadband package available at this postcode. The average speed displayed is based on the download speeds of at least 50% of customers at peak time (8pm to 10pm). Fibre/cable services at the postcode are subject to availability and may differ between properties within a postcode. Speeds can be affected by a range of technical and environmental factors. The speed at the property may be lower than that listed above. You can check the estimated speed and confirm availability to a property prior to purchasing on the broadband provider's website. Providers may increase charges. The information is provided and maintained by Decision Technologies Limited. **This is indicative only and based on a 2-person household with multiple devices and simultaneous usage. Broadband performance is affected by multiple factors including number of occupants and devices, simultaneous usage, router range etc. For more information speak to your broadband provider.
Map data ©OpenStreetMap contributors.




