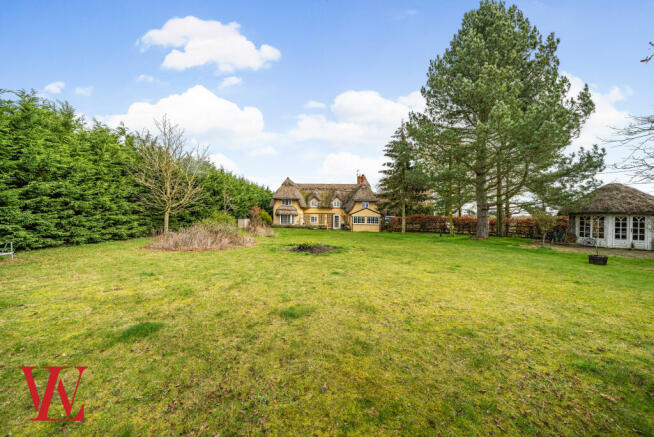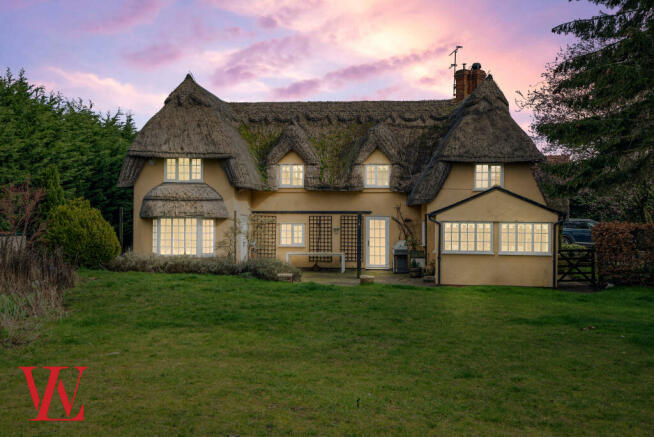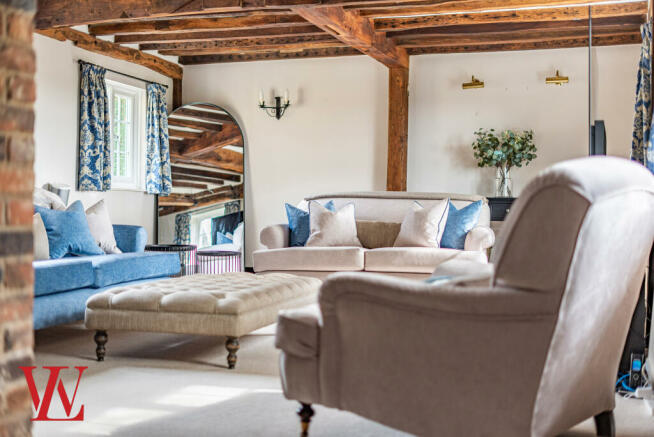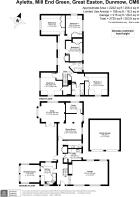
Ayletts, Mill End Green, Great Easton, Dunmow, Essex

- PROPERTY TYPE
Detached
- BEDROOMS
5
- BATHROOMS
2
- SIZE
2,336 sq ft
217 sq m
- TENUREDescribes how you own a property. There are different types of tenure - freehold, leasehold, and commonhold.Read more about tenure in our glossary page.
Freehold
Description
Ascending to the first floor reveals five generously sized double bedrooms and two bathrooms, offering ample space for comfortable living.
Dating back to the early 17th century, Ayletts showcases a picturesque timber frame, rendered walls, and a delightful thatched roof, complemented by modern amenities including an oil-fired boiler and double-glazed windows and doors throughout. Previous owners have extended the property, enhancing its appeal with various additions.
Outside, an expansive horseshoe in/out driveway provides ample parking alongside a double garage equipped with solar panels. The west-facing garden, enveloped in privacy, features mature landscaping with shrub borders, trees, and hedging. A large patio terrace adjoins the rear of the main house, while a charming thatched summer house enjoys its own terrace.
Situated in the tranquil Mill End Green hamlet near Great Easton, Ayletts offers picturesque views of scenic rolling hills. Historic Great Dunmow is a short drive away, providing access to a range of amenities, while vibrant Bishop's Stortford lies approximately ten miles away.
Great Easton village itself exudes charm, while nearby Great Dunmow offers a variety of shops and schools. Bishop's Stortford provides easy access to junction 8 of the M11 motorway, and Stansted Airport is conveniently close. Mainline stations in Bishops Stortford, Stansted, Stansted Airport, and Elsenham offer direct services to London's Liverpool Street and Cambridge.
Ayletts presents a unique opportunity to own a historic yet thoroughly modernised country home in a countryside setting.
Frontage
The property boasts a gated entrance and exit, ensuring convenient access. An in-and-out horseshoe driveway, featuring both gravel and lawn sections, enhances the landscape. A majestic mature tree acts as a focal point, imbuing the surroundings with character and charm.
Entrance Hall
Stepping through the original oak door, the entrance sets a charming tone with its oak staircase, tiled flooring, and steps leading into the inviting living room. The kitchen, breakfast room, utility room, and cloakroom are all conveniently accessed from the entrance hall, ensuring practicality alongside its inviting ambiance.
Lounge
23.75ft x 14ft
The spacious lounge features dual aspect windows that illuminate the space with views to both the front and rear. Exposed oak beams add period charm, while a stunning inglenook fireplace steals the spotlight with beautiful brickwork. Complete with a coal and log burner, it radiates warmth and character.
Kitchen
13ft x 9ft
The kitchen seamlessly integrates matching wall and base unit cabinetry, complemented by granite worktops and tiled splash-backs. Integrated Neff appliances, including a one-and-a-half oven, plate warmer, and induction hob, combine style with functionality. For added convenience, there's an integrated fridge freezer and ample space for a dishwasher. Exposed oak beams overhead and tiled flooring underfoot enhance the kitchen's character and practicality, while dual aspect windows fill the space with natural light.
Dining Room
15.67ft x 13.92ft
An expansive and inviting room, ideal for entertaining guests or enjoying intimate meals. Dual aspect windows flood the space with natural light, enhancing its welcoming ambiance. Exposed beams add character, complemented by carpeted floors that provide comfort underfoot. Convenient access is available to both the snug and the study, offering versatility in usage.
Snug
16ft x 11.17ft
A generously sized room featuring bay windows with built-in storage and seating underneath, offering views of the rear garden. Patio doors seamlessly connect the indoors with the outdoors. Carpeted flooring adds warmth and comfort, while exposed beams overhead imbue the space with character and charm.
Breakfast Room
11.33ft x 10.33ft
A stunning room with surround windows that flood the space with natural light, complemented by patio doors that seamlessly connect to the rear garden, creating a seamless blend of indoor and outdoor living. Exposed oak beams add character and charm to the room's ambiance.
Study
9.75ft x 6.08ft
A superb office space equipped with integrated cabinetry featuring shelving and drawers, offering ample storage and organizational solutions. A side window allows natural light to illuminate the room, creating a bright and airy atmosphere. The carpeted floor enhances comfort, while exposed oak beams overhead contribute to the room's period elegance.
Utility Room
8.25ft x 6.58ft
Featuring base unit cabinetry, this area accommodates a washing machine, dryer, and an integrated freezer. A door conveniently leads to the gravel area adjacent to the garage, offering easy access for various tasks and storage needs.
WC
A spacious cloakroom awaits, furnished with a WC and a wash hand basin featuring a stylish vanity unit underneath, combining functionality with elegance.
Landing
The landing provides access to all five bedrooms and two bathrooms, with additional steps leading down to the master bedroom.
Bedroom 1
13.5ft x 12.25ft
A spacious room featuring integrated wardrobes and a window overlooking the front aspect.
Bedroom 2
14.17ft x 11.17ft
A spacious room featuring integrated wardrobes and a window overlooking the rear garden.
Bedroom 3
13.33ft x 12.58ft
A generously sized room boasting a walk-in wardrobe and windows on two sides, ensuring plenty of natural light throughout the day.
Bedroom 4
14.5ft x 9.92ft
A generously sized room featuring built-in wardrobes and dual aspect windows, ensuring ample natural light throughout.
Bedroom 5
12.5ft x 9.83ft
A spacious room boasting integrated wardrobes and a side aspect window.
Garden
A picturesque garden featuring mature trees, a patio area, and mostly laid to lawn, creating a serene outdoor space. It enjoys complete privacy, surrounded by fields.
Double Garage
17.75ft x 17.58ft
A detached double garage equipped with power and featuring double up-and-over doors for convenient access. It also benefits from solar panels installed on the pitched roof, providing sustainable energy solutions.
- COUNCIL TAXA payment made to your local authority in order to pay for local services like schools, libraries, and refuse collection. The amount you pay depends on the value of the property.Read more about council Tax in our glossary page.
- Band: G
- PARKINGDetails of how and where vehicles can be parked, and any associated costs.Read more about parking in our glossary page.
- Yes
- GARDENA property has access to an outdoor space, which could be private or shared.
- Yes
- ACCESSIBILITYHow a property has been adapted to meet the needs of vulnerable or disabled individuals.Read more about accessibility in our glossary page.
- Ask agent
Ayletts, Mill End Green, Great Easton, Dunmow, Essex
Add your favourite places to see how long it takes you to get there.
__mins driving to your place

Founded by Jack Willmott and Adam Lake with a vision to running an independently owned business that combines our traditional hard-working ethic with a modern, forward-thinking approach.
We believe that while working with our clients, offering a set service or a 'one size fits all' approach is unrealistic, as each client leads a different life. Because of this, our business is built to offer a personal, bespoke service tailored to what each individual client(s) wants and needs.
We are committed to delivering unparalleled customer service and implementing cutting-edge marketing strategies, but above all, we prioritise building lasting relationships with our clients.
At Willmott & Lake, we are pioneers who constantly challenge the status quo. We understand that the quality of our work eclipses the quantity, and our approach reflects our core belief that integrity and excellence should always come first.
As a premium independent agency, our sole focus is on achieving the best outcomes for our clients while surpassing expectations through honesty, professionalism and local knowledge.
In the competitive property market, it's essential for your property to distinguish itself from the rest and attract the interest of potential buyers or tenants. Our team comprises not just salespeople but also marketing experts dedicated to showcasing properties effectively.
Buying or selling a property is a significant life decision, and we honour the trust our clients place in us by providing unparalleled advice, service, and communication throughout the entire process.
Every client interaction, every property transaction becomes part of our narrative, contributing to the legacy we are building based on trust and value. We take a fresh, personalised approach to each engagement, ensuring that all clients feel supported, stress-free, and well-informed throughout the process.
For us, it's more than just a move; it's a transformative event that deserves the utmost attention and care.
At the heart of our journey lies our core values: People, Property, Partnerships. With each transaction, we strive to not only meet but exceed expectations, forging strong connections and building lasting relationships along the way.
As we continue to evolve and grow, our pledge remains unchanged: to put your needs first, guiding you through every step of your property journey with care and expertise.
Together, let's shape the future - one property, one partnership at a time.
Your mortgage
Notes
Staying secure when looking for property
Ensure you're up to date with our latest advice on how to avoid fraud or scams when looking for property online.
Visit our security centre to find out moreDisclaimer - Property reference YPW-23011736. The information displayed about this property comprises a property advertisement. Rightmove.co.uk makes no warranty as to the accuracy or completeness of the advertisement or any linked or associated information, and Rightmove has no control over the content. This property advertisement does not constitute property particulars. The information is provided and maintained by Willmott & Lake, Bishop's Stortford. Please contact the selling agent or developer directly to obtain any information which may be available under the terms of The Energy Performance of Buildings (Certificates and Inspections) (England and Wales) Regulations 2007 or the Home Report if in relation to a residential property in Scotland.
*This is the average speed from the provider with the fastest broadband package available at this postcode. The average speed displayed is based on the download speeds of at least 50% of customers at peak time (8pm to 10pm). Fibre/cable services at the postcode are subject to availability and may differ between properties within a postcode. Speeds can be affected by a range of technical and environmental factors. The speed at the property may be lower than that listed above. You can check the estimated speed and confirm availability to a property prior to purchasing on the broadband provider's website. Providers may increase charges. The information is provided and maintained by Decision Technologies Limited. **This is indicative only and based on a 2-person household with multiple devices and simultaneous usage. Broadband performance is affected by multiple factors including number of occupants and devices, simultaneous usage, router range etc. For more information speak to your broadband provider.
Map data ©OpenStreetMap contributors.





