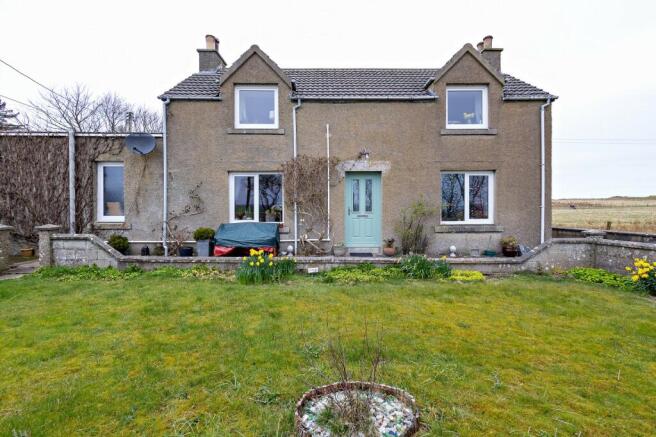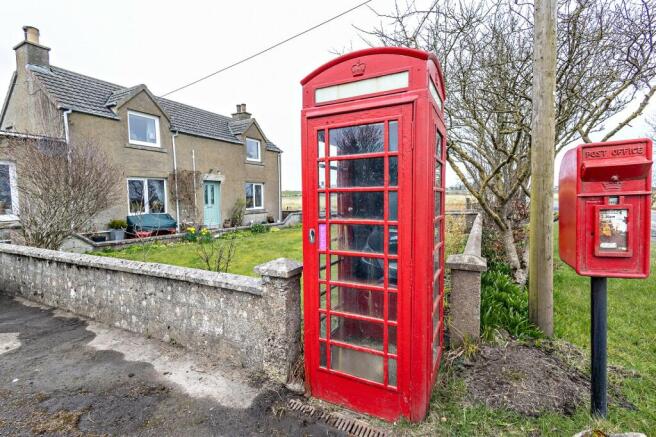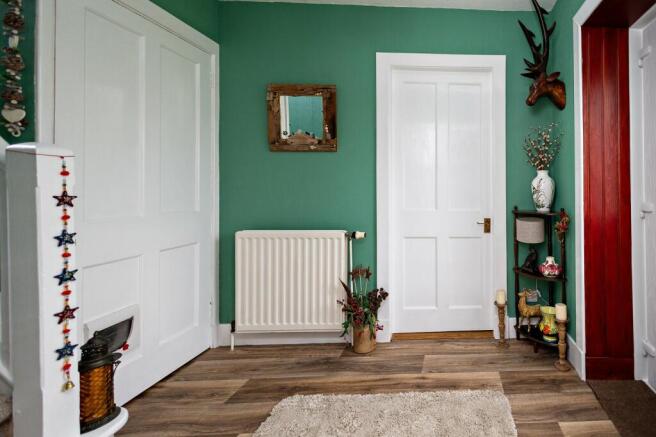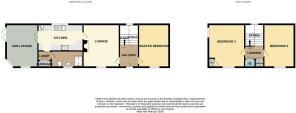The Old Post Office House, Janetstown, Thurso, Highland. KW14 7XF

- PROPERTY TYPE
Detached
- BEDROOMS
3
- BATHROOMS
2
- SIZE
Ask agent
- TENUREDescribes how you own a property. There are different types of tenure - freehold, leasehold, and commonhold.Read more about tenure in our glossary page.
Ask agent
Key features
- BEAUTIFUL DETACHED HOME
- VIEWS ACROSS THE OPEN COUNTRYSIDE
- THREE DOUBLE BEDROOMS
- NEWLY FITTED KITCHEN
- LOUNGE & SUN ROOM
- WALK-IN CONDITION
- GARDENS TO FRONT, SIDE & REAR
- GARAGE AND DRIVEWAY
- OFFROAD PARKING TO SIDE
Description
This beautiful family home is situated in a rural area within easy driving of Thurso, providing views across the open countryside. Entering through the front door you are greeted by a beautifully decorated hall with doors leading to the stunning lounge and a bedroom, and stairs going up to the first floor. A focal point in the lounge is the painted feature wall with a decorative exposed stone fireplace featuring a Caithness flagstone hearth and solid wood mantle. The newly fitted kitchen offers a good selection of light sage-coloured units and benefits from a fabulous cooker which has double ovens, five cooking rings and a hot plate. Through double doors from the kitchen is a generously sized sun room with patio doors opening out to the side garden. Also accessed from the kitchen is a spacious shower room. The downstairs bedroom benefits from a font facing window which floods the room with light. Upstairs there are two further bright bedrooms with one benefiting from a built-in storage cupboard, both of bedrooms are tastefully decorated and enjoy views out over the countryside, and there is a WC as well as storage cupboard on the landing. Sitting on a corner plot this home benefits from a tarred off-road parking area for several cars on one side and a drive leading to a garage on the other. The front garden has a block-built fence and an attractive flower border, this home also has an original red phone box and the fully enclosed rear garden benefits from a patio area and a drying green.
Located in the small settlement of Janetstown just outside Thurso this home is near to a local bus route and within a three-minute drive of Thurso which offers facilities such as schools, supermarkets, a cinema, a post office, and medical practices. Thurso is the most Northerly town in Scotland and benefits from having good coach and rail links South. There is an airport and a hospital in Wick, which is a twenty-minute driving distance away.
EPC F
Council Tax Band C
What3words///middle.cups.reverted
Hallway
A partial glazed composite door opens into the bright beautifully decorated hallway. A staircase leads to the first floor, a window halfway up the stairs provides plenty of natural light and there is an under-stair storage cupboard which is fitted with coat hooks. Wood effect vinyl complements the walls which are painted in a pleasant green, and there is a pendant light fitting, a smoke alarm and a radiator. Doors open into the lounge and master bedroom.
Lounge
4.34m x 3.69m (14' 3" x 12' 1")
This lovely room has a red painted feature wall with an attractive exposed stone decorative fireplace with Caithness stone hearth and wooden mantle. Although this fire place is currently closed off, it could easily be reinstated into a functional fireplace. A window with countryside views looks out to the front of the home and provides plenty of natural light. A high-level shelf runs along one wall and the room benefits from a carpet, pendant light fitting and a radiator.
Kitchen
4.59m x 2.68m (15' 1" x 8' 10")
This room has beautiful, newly fitted wall and base units with fitted worktops, the units are a lovely light sage colour which contrasts with the wood effect worktops and white metro tile splashbacks. The kitchen benefits from a large Cookmaster cooker with five rings, double ovens and a hot plate, an integral fridge/freezer and a one and a half bowl stainless-steel sink with mixer tap. There is wood effect laminate flooring, a radiator and a strip light fitting. The rear facing window looks out over the garden. Ten-pane double doors open into the sun room and a fifteen-pane door opens into the rear hall.
Rear Hall
1.17m x 0.98m (3' 10" x 3' 3")
This area benefits from a double cupboard which provides storage and also houses the washing machine. There is laminate flooring and a pendant light fitting. A door opens into the shower room.
Shower Room
3.26m x 1.74m (10' 8" x 5' 9")
This generously sized room features a corner shower with a step-up access, fitted with wet wall panels and a mains-powered shower as well as a toilet and a hand basin. There are vinyl tiles on the floor and the ceiling is pine clad. A mirrored wall mounted cabinet provides storage and there is a radiator, ceiling spot lights and an opaque window facing the front of the home.
Sun Room
4.11m x 3.25m (13' 6" x 10' 8")
This beautiful sunny room has patio doors opening to the side and two windows facing to the front with deep sills. Laminate flooring and a pendant light fitting finish this room.
Master Bedroom
4.38m x 3.12m (14' 4" x 10' 3")
This lovely bright room has a window facing to the front with useful cupboards below. There is a high-level shelf running around three walls. There is a radiator to the wall and the flooring is laid to carpeting.
Stairs to Landing
The stairs are carpeted with a window facing to the rear on the turn of the landing, The landing benefits from two cupboards, one has been shelved and the other houses a handy upstairs WC. The landing has a natural wood floor, a pendant light fitting and access hatch to the loft. Doors open into two bedrooms.
W.C.
1.16m x 0.74m (3' 10" x 2' 5")
Hidden behind double louvre doors is a handy upstairs W.C. which has natural floorboards to the floor and a little fitted shelf.
Bedroom 2
4.29m x 3.33m (14' 1" x 10' 11")
This spacious double room is neutral in décor with a wall papered feature wall and co-ordinating carpet. Plenty of light is provided by the front facing window which enjoys countryside views. There is also a radiator and a pendant light fitting.
Bedroom 3
4.29m x 3.69m (14' 1" x 12' 1")
This lovely spacious and bright room has windows facing to both the front and side and benefits from a built-in wardrobe. The floor is carpeted and there is a radiator and a pendant light fitting.
Garage
5.88m x 3.52m (19' 3" x 11' 7")
Accessed from a driveway, the garage is of block-built construction with double timber entrance doors to the front and corrugated metal sheeting to the roof. A window looks out to the rear garden. The garage benefits from a concrete floor as well as power, lighting and a built-in workbench.
Garden
The front of the house has a walled garden with lawn, borders and mature shrubs. In one corner of the garden there is a vintage red phone box adding character. To one side of the garden is a tarmac parking area large enough for up to four cars and to the other is a drive which takes you to the block-built garage with wooden door. To the other side of the property is an area of lawn which can be accessed from the sun room. Double wooden gates at the side of the home open into the rear garden is which fully enclosed and benefits from a patio area, lawn and flower borders.
Brochures
Brochure- COUNCIL TAXA payment made to your local authority in order to pay for local services like schools, libraries, and refuse collection. The amount you pay depends on the value of the property.Read more about council Tax in our glossary page.
- Band: TBC
- PARKINGDetails of how and where vehicles can be parked, and any associated costs.Read more about parking in our glossary page.
- Yes
- GARDENA property has access to an outdoor space, which could be private or shared.
- Yes
- ACCESSIBILITYHow a property has been adapted to meet the needs of vulnerable or disabled individuals.Read more about accessibility in our glossary page.
- Ask agent
The Old Post Office House, Janetstown, Thurso, Highland. KW14 7XF
Add an important place to see how long it'd take to get there from our property listings.
__mins driving to your place
Get an instant, personalised result:
- Show sellers you’re serious
- Secure viewings faster with agents
- No impact on your credit score
Your mortgage
Notes
Staying secure when looking for property
Ensure you're up to date with our latest advice on how to avoid fraud or scams when looking for property online.
Visit our security centre to find out moreDisclaimer - Property reference PRA10140. The information displayed about this property comprises a property advertisement. Rightmove.co.uk makes no warranty as to the accuracy or completeness of the advertisement or any linked or associated information, and Rightmove has no control over the content. This property advertisement does not constitute property particulars. The information is provided and maintained by Yvonne Fitzgerald Properties, Thurso. Please contact the selling agent or developer directly to obtain any information which may be available under the terms of The Energy Performance of Buildings (Certificates and Inspections) (England and Wales) Regulations 2007 or the Home Report if in relation to a residential property in Scotland.
*This is the average speed from the provider with the fastest broadband package available at this postcode. The average speed displayed is based on the download speeds of at least 50% of customers at peak time (8pm to 10pm). Fibre/cable services at the postcode are subject to availability and may differ between properties within a postcode. Speeds can be affected by a range of technical and environmental factors. The speed at the property may be lower than that listed above. You can check the estimated speed and confirm availability to a property prior to purchasing on the broadband provider's website. Providers may increase charges. The information is provided and maintained by Decision Technologies Limited. **This is indicative only and based on a 2-person household with multiple devices and simultaneous usage. Broadband performance is affected by multiple factors including number of occupants and devices, simultaneous usage, router range etc. For more information speak to your broadband provider.
Map data ©OpenStreetMap contributors.





