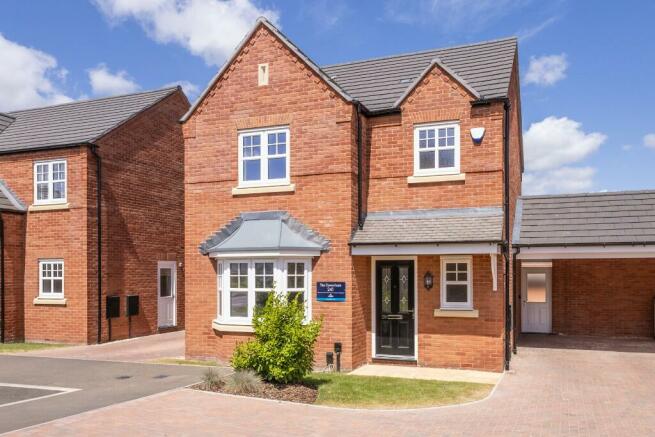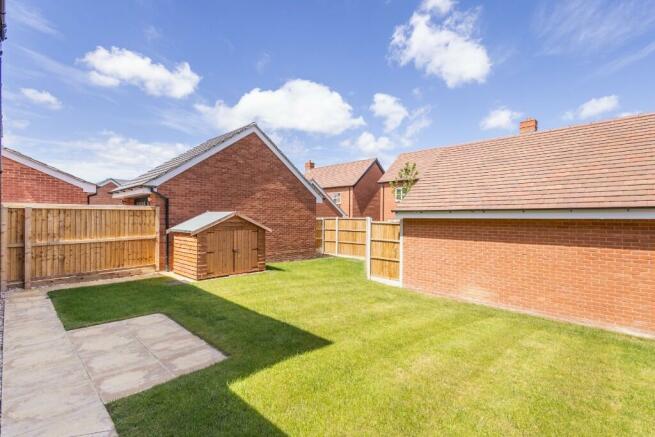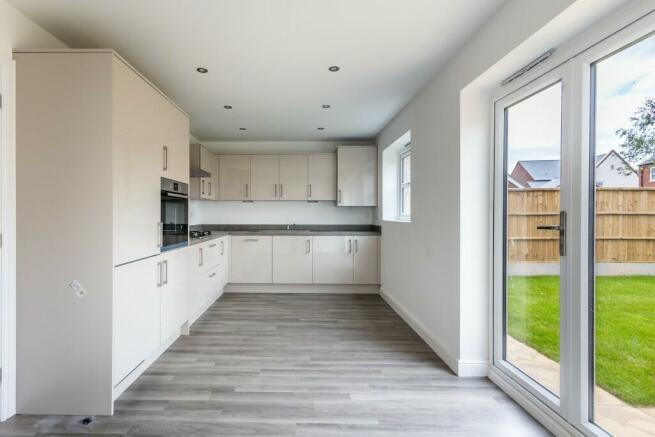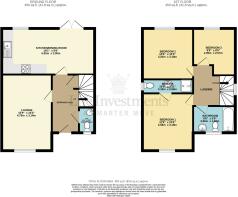
Tolsford Road, Rugby, Warwickshire, CV23

- PROPERTY TYPE
Detached
- BEDROOMS
3
- BATHROOMS
2
- SIZE
900 sq ft
84 sq m
- TENUREDescribes how you own a property. There are different types of tenure - freehold, leasehold, and commonhold.Read more about tenure in our glossary page.
Freehold
Key features
- BRAND NEW THREE BEDROOM DETACHED FAMILY HOME
- CONSTRUCTED BY MORRIS HOMES TO THEIR 'DAVENHAM' DESIGN & LOCATED AT THE BEACONS, HOULTON
- HIGH SPECIFICATION, FULLY FITTED KITCHEN/DINING ROOM WITH NEFF INTEGRATED APPLIANCES
- ENSUITE TO BEDROOM ONE & FAMILY BATHROOM WITH VILLEROY & BOCH FITTINGS
- GARDENS TO THE FRONT & REAR, SINGLE GARAGE & CAR PORT
- uPVC DOUBLE GLAZING & GAS CENTRAL HEATING
- DOWNSTAIRS CLOAKROOM
- VERY SOUGHT AFTER LOCATION
Description
Houlton is ground breaking New Town development set within 1200 acres of countryside on the outskirts of Rugby with the M1 and national motorway network within easy reach. The development is on the former site of Rugby's landmark 1920's radio station and offers thoughtful planning, nature on your doorstep and a fantastic range of amenities including the Tuning Fork restaurant, The Exchange Co Working Space, The Barn for community based events, a thriving Co Op supermarket, a wide range of nature trails, a childrens' play park, Old Station Nursery, Houlton Secondary School, St Gabriel's Primary School and a David Lloyd Gym.
In brief the accommodation comprises: Entrance Hall, Cloakroom, Lounge, Kitchen/Dining Room, Landing, Bedroom One with Ensuite, Two Further Double Bedrooms, Family Bathroom, Gardens to the Front & Rear, Single Garage & Driveway.
ENTRANCE HALL:
Entered via double glazed entrance door with outside courtesy light.
Single panel radiator.
Smoke alarm.
Staircase rising to the first floor landing.
Understairs cupboard.
Central heating thermostat.
Panel doors leading off to:
CLOAKROOM:
Fitted with a white suite comprising a low level WC and pedestal wash hand basin.
Single panel radiator.
Half height ceramic wall tiling.
uPVC double glazed frosted window to the front aspect.
LOUNGE: 15'9" x 10'4" (4.80m x 3.15m)
Two single panel radiators.
Television point.
uPVC double glazed window to the front aspect.
KITCHEN/DINING ROOM: 19'1" x 9'6" (5.82m x 2.90m)
Fitted with a range of base and eye level units with adjacent working surfaces.
One and a half bowl sink unit with mixer tap.
Integrated electric oven, gas hob and extractor hood above.
Integrated fridge/freezer, washing machine and dishwasher.
Single panel radiator.
uPVC double glazed bi folding doors to the rear garden.
uPVC double glazed window to the rear aspect.
Television point.
Downlighters to the ceiling.
Cupboard hosing wall mounted 'Baxi' gas central heating boiler.
FIRST FLOOR LANDING:
uPVC double glazed window to the side aspect.
Access to the loft space.
Panel doors leading off to:
BEDROOM ONE: 11'9" x 10'5" (3.58m x 3.18m)
Single panel radiator.
uPVC double glazed window to the front aspect.
Door to:
ENSUITE SHOWER ROOM: 10'5" x 2'11" (3.18m x 0.89m)
Fitted with a white suite comprising a fully tiled shower cubicle with glazed screen and mains fed shower.
Low level WC and pedestal wash hand basin.
Half height ceramic wall tiling.
Single panel radiator.
Frosted uPVC double glazed window to the side aspect.
Extractor fan.
BEDROOM TWO: 10'6" x 10'5" (3.20m x 3.18m)
Single panel radiator.
uPVC double glazed window to the rear aspect.
BEDROOM THREE: 9'8" x 8'5" (2.95m x 2.57m)
Single panel radiator.
uPVC double glazed window to the rear aspect.
BATHROOM: 8'5" x 5'7" (2.57m x 1.70m)
Fitted with a white suite comprising a panel bath with mixer tap, pedestal wash hand basin and low level WC.
Single panel radiator.
Half height ceramic wall tiling.
uPVC double glazed frosted window to the front aspect.
Extractor fan.
FRONT GARDEN:
Laid mainly to lawn with a driveway with car port providing on site parking and access to the garage.
REAR GARDEN:
Laid mainly to lawn with a paved patio area.
Enclosed by timber panel fencing.
Gated side pedestrian access.
LOCAL AUTHORITY: Rugby Borough Council
MORTGAGE ADVICE:
IF YOU WOULD LIKE A FREE MORTGAGE CONSULTATION, PLEASE ASK TO SEE OUR IN-HOUSE MORTGAGE SPECIALISTS.
General Information:
TENURE: The property is freehold.
SERVICES: All mains services are connected or available but not tested. A telephone line is installed the transfer of which is subject to BT regulations. Life Investments have not tested any apparatus, equipment, fittings, etc, or services to this property, so cannot confirm they are in working order or fit for the purpose. A buyer is recommended to obtain confirmation from their Surveyor or Solicitor.
FIXTURES AND FITTINGS: Only those as mentioned in these details will be included in the sale.
MEASUREMENTS: The measurements provided are given as a general guide only and are all approximate.
VIEWING: By prior appointment through the Sole Agents.
ADDITIONAL SERVICES: Do you have a house to sell? Life Investments offer a complete and professional service to home owners throughout Warwickshire. If you are thinking of selling your home, Life Investments offer you a Free Valuation with no obligation whatsoever. Please call us today for details of our service and our competitive fees.
You may download, store and use the material for your own personal use and research. You may not republish, retransmit, redistribute or otherwise make the material available to any party or make the same available on any website, online service or bulletin board of your own or of any other party or make the same available in hard copy or in any other media without the website owner's express prior written consent. The website owner's copyright must remain on all reproductions of material taken from this website.
- COUNCIL TAXA payment made to your local authority in order to pay for local services like schools, libraries, and refuse collection. The amount you pay depends on the value of the property.Read more about council Tax in our glossary page.
- Ask agent
- PARKINGDetails of how and where vehicles can be parked, and any associated costs.Read more about parking in our glossary page.
- Driveway,Covered
- GARDENA property has access to an outdoor space, which could be private or shared.
- Back garden,Front garden
- ACCESSIBILITYHow a property has been adapted to meet the needs of vulnerable or disabled individuals.Read more about accessibility in our glossary page.
- Ask agent
Energy performance certificate - ask agent
Tolsford Road, Rugby, Warwickshire, CV23
Add your favourite places to see how long it takes you to get there.
__mins driving to your place
About Life Investments Estate Agents & Residential Lettings, Rugby
39a Regent Street, Rugby, CV21 2PE
Life Investments is an independent, family-run estate agents, established in the heart of Rugby since 2004. With over 75 combined years in the property market, we offer expertise and end-to-end support in residential and commercial property sales, lettings and property management, as well as mortgages and conveyancing.
Many of our clients come to us through personal recommendation - a testimony to the level of service we provide.
Our commitment to you
At Life Investments we believe in building lasting relationships with our customers based on clarity, honesty and integrity. We guarantee to deliver:
- The highest price for your home - We understand exactly how to present your property at its very best and ensure the widest audience possible sees it. Our premium sales and marketing strategy, combined with our expert negotiation skills are guaranteed to achieve the highest price for your home.
- 'Published Fee' Promise - Unlike other estate agents, Life Investments publishes its fixed sales and lettings fees upfront. Our sales and marketing strategy includes all the bells and whistles, such as professional quality photographs, detailed floor plans and descriptions, as well as Rightmove featured and premium listings, as standard. That means there will be no additional costs or surprises in your bill.
- Dedicated support - We understand that selling a property can be stressful and often emotional. We're here to support and advise you every step of the way. We understand that our clients have busy lives, which is why we pride ourselves on our flexible and proactive approach. Our office is open Monday-Friday 9am to 6pm, Saturday 9am to 5pm and Sundays by appointment. Our friendly team are always happy to help if you want to pop in or give us a call.
Your mortgage
Notes
Staying secure when looking for property
Ensure you're up to date with our latest advice on how to avoid fraud or scams when looking for property online.
Visit our security centre to find out moreDisclaimer - Property reference Plot241. The information displayed about this property comprises a property advertisement. Rightmove.co.uk makes no warranty as to the accuracy or completeness of the advertisement or any linked or associated information, and Rightmove has no control over the content. This property advertisement does not constitute property particulars. The information is provided and maintained by Life Investments Estate Agents & Residential Lettings, Rugby. Please contact the selling agent or developer directly to obtain any information which may be available under the terms of The Energy Performance of Buildings (Certificates and Inspections) (England and Wales) Regulations 2007 or the Home Report if in relation to a residential property in Scotland.
*This is the average speed from the provider with the fastest broadband package available at this postcode. The average speed displayed is based on the download speeds of at least 50% of customers at peak time (8pm to 10pm). Fibre/cable services at the postcode are subject to availability and may differ between properties within a postcode. Speeds can be affected by a range of technical and environmental factors. The speed at the property may be lower than that listed above. You can check the estimated speed and confirm availability to a property prior to purchasing on the broadband provider's website. Providers may increase charges. The information is provided and maintained by Decision Technologies Limited. **This is indicative only and based on a 2-person household with multiple devices and simultaneous usage. Broadband performance is affected by multiple factors including number of occupants and devices, simultaneous usage, router range etc. For more information speak to your broadband provider.
Map data ©OpenStreetMap contributors.





