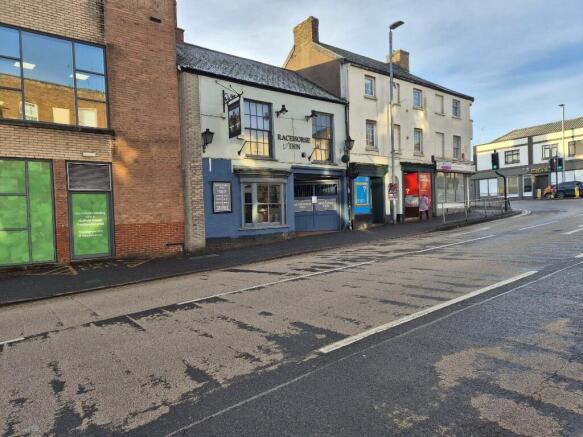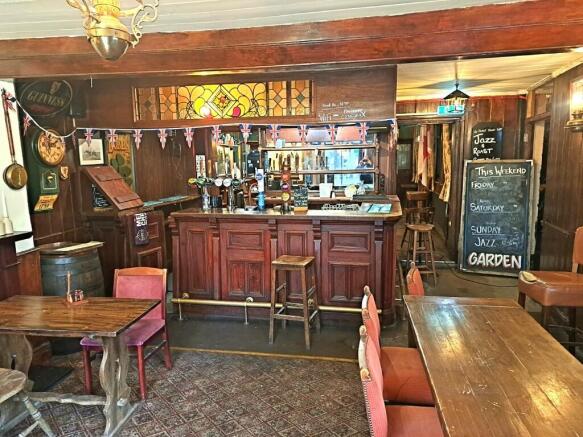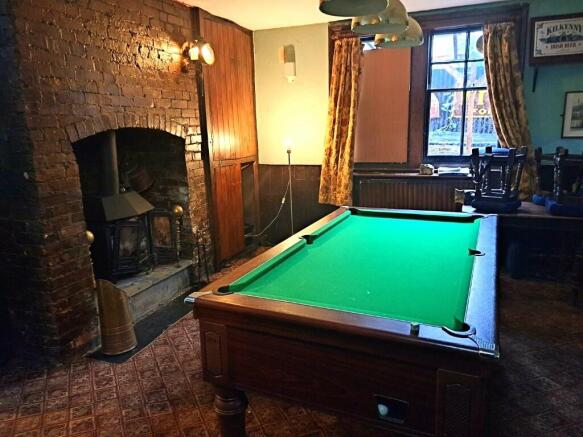Pub for sale
The Racehorse Inn, 157 East Reach, Taunton, Somerset TA1 3HT
- SIZE
Ask agent
- SECTOR
Pub for sale
Key features
- Large freehold pub & restaurant in Somerset town centre
- Public bar for 30, lounge bar for 20 and function room for 25
- Plus games area and commercial kitchen
- Internal trade courtyard (25) leads to rear trade garden for over 80
- Detached skittle alley at rear with scope to develop
- First floor accommodation consists of 4 bedrooms, kitchen/diner and lounge
Description
Taunton is the county town of Somerset with a growing population of over 80,000.
Our subject property is fronting East Reach which is the main A38 running through the town. The centre of Taunton is around half a mile away.
Immediately surrounding the property, you will find a number of locally owned retail stores, fast food outlets etc.
This densely populated area provides a local customer base.
BUSINESS PREMISES
Entrance Vestibule
Leads to:
Internal Trade Courtyard
(2.9 m x 4.2 m)
Internal space presumably a former carriageway for horse and cart. Currently laid to seat 16 but with capacity for 20/25 with exposed brick walls access to:
Front Bar
(6.93 m x 4.9 m)
Seats around 30. With part carpeted floor, fireplace, bay window and bar servery with panelled wooden front.
Back Bar
(4.9 m x 7.5 m)
Seats around 20 with panel fronted bar having range of equipment behind.
Small Store
Function Room / Skittle Alley
(15.2 m x 3.1 m)
Seats around 20/25. Ideal for overflow dining or showing sports events.
Rear Store Area
(10.1 m x 1.8 m)
Could be an extension to the trading space with steps up to a door providing access to the rear.
Games Room
(5.1 m x 4.4 m)
Seats around 10 surrounding a pool table with part exposed brick walls having wood-burning stove.
Vestibule to:
Kitchen
(3.7 m x 3 m)
With non-slip floor, stainless steel sink unit, stainless steel work station, 5-ring hob and oven, double deep fat fryer, commercial extract with gas interlock.
Ladies WC
With two WC cubicles.
Gents WC
With three urinals and one WC cubicle.
Cellar
With two cellar room spaces.
PRIVATE ACCOMMODATION
Approached by double doors leading from the bar area or by a single door leading to the bar area.
Ground Floor Vestibule
With Victorian tiled floor provides access to under-stairs cupboard.
Carpeted Stairway to:
First floor landing with three skylights and one sash window.
Steps from the landing provides emergency fire escape to flat roof.
Lounge
(6.7 m x 4.2 m)
With part carpeted, part stone floor having wood-burning stove not connected, high ceilings, large sash window and access to:
Open-Plan Kitchen
(3.2 m x 4.3 m)
With wood effect linoleum tiled floor, wall and floor fitted kitchen units with inset stainless steel sink unit, integrated oven and hob, Victorian fireplace and plumbing for automatic washing machine.
Office
(3.2 m x 2.3 m)
With fitted sink unit.
Bedroom 1
(3.6 m x 3.4 m)
Bedroom 2
(3.6 m x 3.4 m)
With wash hand basin and sash window.
Bedroom 3
(3 m x 3.5 m)
With sash window and strip wooden floor.
Bathroom
(3.7 m x 1.8 m)
With linoleum floor, panel bath, pedestal wash hand basin, low level flush WC and walk-in double shower plus sash window.
Bedroom 4
(3.9 m x 4.8 m)
With wash hand basin, carpeted floor. A double aspect room with sash window.
OUTSIDE
To the rear is a single storey skittle alley with corrugated asbestos roof (26 m x 3 m).
Outside Seating
The first area of outside seating is for 10 under a wooden smoking shelter.
A large canvas canopy covers an area that could seat 40. There are wall brackets fitted for an outside TV.
This leads to further seating for around 20.
Beyond is a high fenced store area.
THE PROPERTY
Is being sold with vacant possession.
Stands in a terrace adjacent to similarly aged terraced properties.
There is gas-fired central heating.
INVENTORY
The majority of inventory items are owned by the seller and will be included in the sale price.
The pool table, AWP machine, items owned by the current tenants and items on hire will be excluded.
VAT
Freehold Price £350,000 plus VAT charged at 90%. Most buyers can claim this VAT back.
LETTING
Available on the basis of a 5-year (TAW Initially) agreement with Red Oak Taverns.
There will be a tie for beer, cider and lager (free of tie for wines, spirits and minerals).
Annual rent is £26,000.
Rateable Value
Current rateable value (1 April 2023 to present) £29,000.
This is not the amount that you will pay.
Brochures
The Racehorse Inn, 157 East Reach, Taunton, Somerset TA1 3HT
NEAREST STATIONS
Distances are straight line measurements from the centre of the postcode- Taunton Station0.6 miles
Notes
Disclaimer - Property reference 709. The information displayed about this property comprises a property advertisement. Rightmove.co.uk makes no warranty as to the accuracy or completeness of the advertisement or any linked or associated information, and Rightmove has no control over the content. This property advertisement does not constitute property particulars. The information is provided and maintained by Sprosen Ltd, Weston-Super-Mare. Please contact the selling agent or developer directly to obtain any information which may be available under the terms of The Energy Performance of Buildings (Certificates and Inspections) (England and Wales) Regulations 2007 or the Home Report if in relation to a residential property in Scotland.
Map data ©OpenStreetMap contributors.




