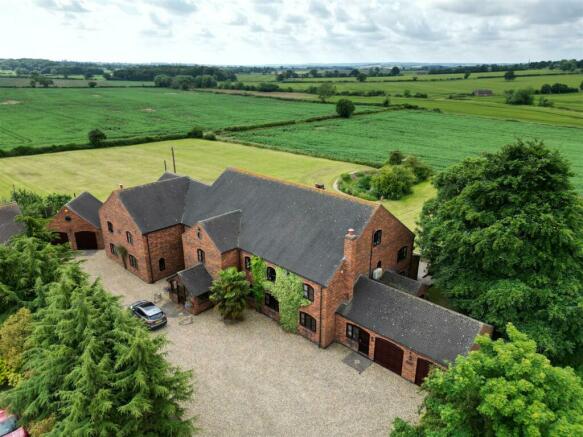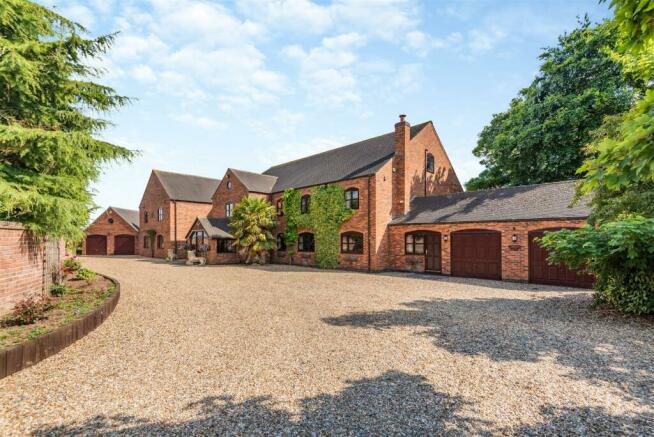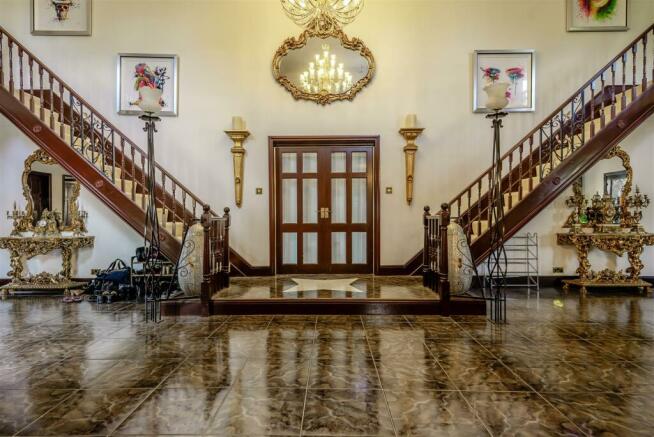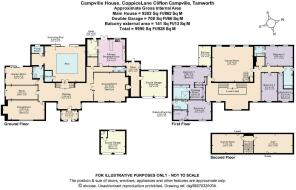Coppice Lane, Clifton Campville, Tamworth

- PROPERTY TYPE
Detached
- BEDROOMS
7
- BATHROOMS
5
- SIZE
9,990 sq ft
928 sq m
- TENUREDescribes how you own a property. There are different types of tenure - freehold, leasehold, and commonhold.Read more about tenure in our glossary page.
Freehold
Description
An outstanding seven-bedroom detached home situated on a secluded plot. Boasting exceptional amenities, this is the perfect home for having everything you need in one place - you'll never want to leave!
ACCOMMODATION
Ground Floor:
Entrance hall
Guest WC
Drawing room
Kitchen/breakfast room
Utility room
Dining room
Study
Garden room
Family bathroom
Swimming pool/leisure complex
First Floor:
Landing
Games room
Seven bedrooms
Three ensuites
Family bathroom
Second Floor:
Landing
Games room/bedroom
Gym room/bedroom
Garden and Grounds:
Integrated double garage
Detached double garage with WC
Double private gated entrance
Driveway for ample parking
Expansive lawn area to rear garden with patio area
Approx Gross Internal Floor Area: 9,990 Sq Ft (928 Sq M)
EPC Rating - D
Situation - Residents of Campville House benefit from proximity to essential amenities within the village, including a local shop, a traditional pub, and a village hall that hosts a variety of community events.
Families with children will appreciate the availability of well-regarded schools in the surrounding area, including Clifton Campville Primary School, The Rawlett School and Landau Forte Academy. Purchasers are advised to check with the Council for an up-to-date information on school catchment areas.
The village is surrounded by beautiful countryside, offering ample opportunities for walking, cycling, and horse riding. The nearby National Forest provides even more outdoor activities and scenic trails for nature enthusiasts. Additionally, the historic village church, St. Andrew’s, adds to the cultural and historical richness of the area.
Transport links are convenient, with easy access to major roadways such as the A38 and A5, facilitating travel to Tamworth, Lichfield, and Birmingham. Tamworth train station offers efficient rail services for commuting and travel further afield.
Description Of Property - Enter through the porch into the expansive hallway, which provides access to the reception rooms and features two sets of stairs on both the left and right, leading up to the first-floor balcony-style landing. This design creates an open, airy feel with elevated ceilings that add a touch of grandeur. A guest WC is conveniently located in the hallway, along with additional access to the ground floor wet room, which also connects to the swimming pool/leisure area.
To the right, through double doors, is the large drawing room, a perfect space filled with natural light streaming through the windows. This room offers ample space for occupants to enjoy.
Next to the drawing room is the kitchen/breakfast room, which overlooks the beautiful rear garden and has French doors for an indoor-outdoor feel. The kitchen features white cabinetry and dark worktops, complemented by black and white flooring. There is space for a dining table for family meals, and the room provides access to the side storeroom, which leads out to the rear garden.
The utility room, located off the kitchen, offers additional access to the rear garden and serves as a great space for laundry needs, as well as additional storage for occupants.
On the left of the property, accessed from the hallway, is the dining room, study and the garden room. The dining room is a great formal space for family meals and gatherings, with natural light flooding in from the front garden.
The study is an ideal space for working from home. This versatile room can also serve as a playroom, depending on the occupants' needs.
Adjacent to the study is the garden room, which provides views of the garden through sliding doors that lead outside - a great space to enjoy on a summer day.
Directly from the entrance, through double doors, you enter the impressive pool room, featuring a swimming pool, sauna and Jacuzzi for residents and guests alike to enjoy. Sliding doors lead out to the rear garden, enhancing the indoor-outdoor feel.
Moving up to the first-floor landing, the balcony style overlooks the ground floor and provides access to the five bedrooms and the family bathroom, which includes a bath, WC, and sink. Additionally, there is a large games room, overlooking the rear garden, which is spacious and situated above the pool room.
Bedroom one, located on the left side of the house, is impressive and overlooks the rear garden. It features a balcony with views of the surrounding fields, a dressing room equipped with fitted furniture, and an ensuite with a shower, WC, and sink.
Bedrooms two and three also benefit from their own ensuites, each with a bath, WC, and sink. Bedroom two has the added advantage of a walk-in wardrobe.
Bedrooms four and five are situated at the front of the property, overlooking the front gardens. Both are well-sized doubles, providing ample space for comfort and relaxation.
Moving up to the second floor, you'll find a well-appointed games room and gym, both generously sized and versatile enough to be used as additional bedrooms, transforming this property into a seven-bedroom home.
Garden And Grounds - You drive up to the property and are greeted by a secure metal gate that opens to a block-paved drive, leading you to a second gate for added security. The wooden gates reveal a stone driveway with ample parking for residents and guests. On the grounds, there is a detached double garage for additional parking and storage, as well as an integrated double garage, ensuring that you are never short of storage space or parking facilities.
The rear garden is truly remarkable, featuring expansive grounds that overlook the picturesque fields beyond. This area provides ample space for various activities and gatherings with family and friends. A well-appointed patio area further enhances the garden, offering the perfect spot for alfresco dining and outdoor enjoyment.
Directions From Aston Knowles - From the agents’ office, turn right onto High Street/A5127, turn right onto Tamworth Rd/A453, at the roundabout take the 2nd exit and stay on A453, at the roundabout take the 3rd exit onto Bonehill Rd/A453, at the roundabout take the 2nd exit and stay on Bonehill Rd/A453, at the Jolly Sailor Roundabout take the 1st exit onto Tamedrive/A51, at the roundabout take the 4th exit onto Lichfield St/B5493, continue onto Upper Gungate/A513, continue straight onto Ashby Rd/B5493, turn left onto Clifton Ln, continue onto Chestnut Ln, turn right to stay on Chestnut Ln, turn right onto Coppice Ln and the property will be on your left.
Distances - Tamworth - 6.9 miles
Lichfield - 11.5 miles
Sutton Coldfield - 14.2 miles
Birmingham - 23.0 miles
Birmingham International/NEC - 22.1 miles
M6 Toll - 18.6 miles
M6 - 23.5 miles
A38 - 12.4 miles
(Distances approximate)
Terms - Tenure: Freehold
Local Authority: Lichfield District Council
Tax Band: F
Average area broadband: 75 Mbps
VIEWINGS: All viewings are strictly by prior appointment with agents Aston Knowles .
FIXTURES & FITTINGS: These particulars are intended only as a guide and must not be relied upon as statements of fact.
Services - We understand that mains water and electricity are connected.
2 x underground LPG tanks
Disclaimer - Every care has been taken with the preparation of these particulars, but complete accuracy cannot be guaranteed. If there is any point which is of particular interest to you, please obtain professional confirmation. Alternatively, we will be pleased to check the information for you. These particulars do not constitute a contract or part of a contract. All measurements quoted are approximate. Photographs are reproduced for general information, and it cannot be inferred that any item shown is included in the sale.
Photographs taken: June 2024
Particulars prepared: June 2024
Buyer Identity Verification Fee - In line with the Money Laundering Regulations 2007, all estate agents are legally required to carry out identity checks on buyers as part of their due diligence. As agents acting on behalf of the seller, we are required to verify the identity of all purchasers once an offer has been accepted, subject to contract. We carry out this check using a secure electronic verification system, which is not a credit check and will not affect your credit rating. A non-refundable administration fee of £25 + VAT (£30 including VAT) per buyer applies for this service. By proceeding with your offer, you agree to this identity verification being undertaken. A record of the search will be securely retained within the electronic property file.
Brochures
Coppice Lane, Clifton Campville, TamworthBrochure- COUNCIL TAXA payment made to your local authority in order to pay for local services like schools, libraries, and refuse collection. The amount you pay depends on the value of the property.Read more about council Tax in our glossary page.
- Band: F
- PARKINGDetails of how and where vehicles can be parked, and any associated costs.Read more about parking in our glossary page.
- Garage,Driveway,Private
- GARDENA property has access to an outdoor space, which could be private or shared.
- Yes
- ACCESSIBILITYHow a property has been adapted to meet the needs of vulnerable or disabled individuals.Read more about accessibility in our glossary page.
- Ask agent
Coppice Lane, Clifton Campville, Tamworth
Add an important place to see how long it'd take to get there from our property listings.
__mins driving to your place
Get an instant, personalised result:
- Show sellers you’re serious
- Secure viewings faster with agents
- No impact on your credit score
Your mortgage
Notes
Staying secure when looking for property
Ensure you're up to date with our latest advice on how to avoid fraud or scams when looking for property online.
Visit our security centre to find out moreDisclaimer - Property reference 33207718. The information displayed about this property comprises a property advertisement. Rightmove.co.uk makes no warranty as to the accuracy or completeness of the advertisement or any linked or associated information, and Rightmove has no control over the content. This property advertisement does not constitute property particulars. The information is provided and maintained by Aston Knowles, Sutton Coldfield. Please contact the selling agent or developer directly to obtain any information which may be available under the terms of The Energy Performance of Buildings (Certificates and Inspections) (England and Wales) Regulations 2007 or the Home Report if in relation to a residential property in Scotland.
*This is the average speed from the provider with the fastest broadband package available at this postcode. The average speed displayed is based on the download speeds of at least 50% of customers at peak time (8pm to 10pm). Fibre/cable services at the postcode are subject to availability and may differ between properties within a postcode. Speeds can be affected by a range of technical and environmental factors. The speed at the property may be lower than that listed above. You can check the estimated speed and confirm availability to a property prior to purchasing on the broadband provider's website. Providers may increase charges. The information is provided and maintained by Decision Technologies Limited. **This is indicative only and based on a 2-person household with multiple devices and simultaneous usage. Broadband performance is affected by multiple factors including number of occupants and devices, simultaneous usage, router range etc. For more information speak to your broadband provider.
Map data ©OpenStreetMap contributors.




