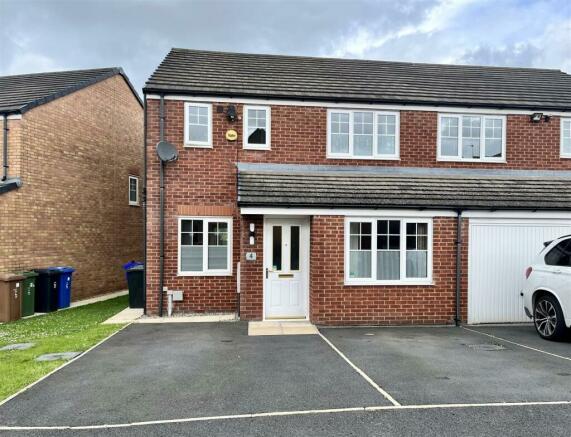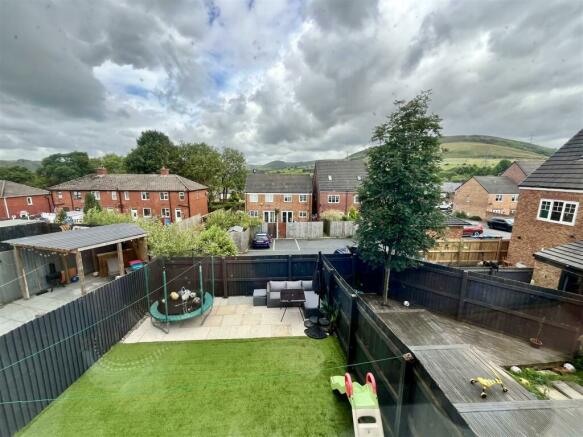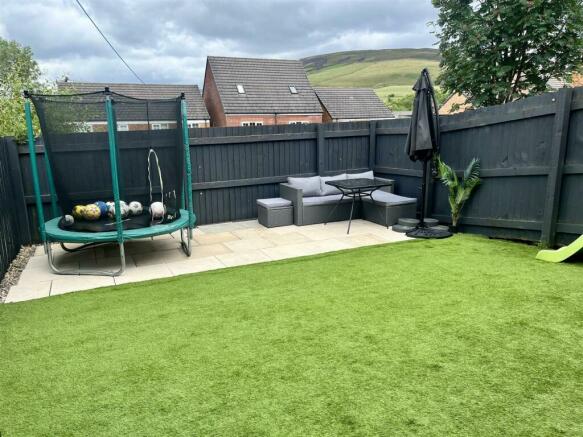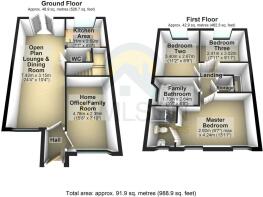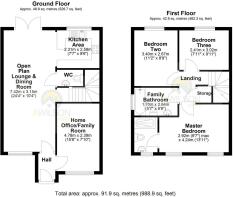
Arnfield Court, Stalybridge

- PROPERTY TYPE
Semi-Detached
- BEDROOMS
3
- BATHROOMS
2
- SIZE
Ask agent
Key features
- Desirable Location Close To Countryside Walks
- Popular Residential Area
- Modern Semi-Detached Family Home
- Open Plan Lounge/Dining & Kitchen
- Home Office/Family Room
- Three Double Bedrooms
- Family Bathroom PLUS En-Suite Shower Room
- Driveway Parking
- Gardens Front & Rear
Description
You are welcomed in through the entrance hallway, the garage has been converted to make a home office, what would you use this space for? Maybe a family room for the children, or a study for older children?
The lounge has been opened up to flow seamlessly with the dining area and kitchen. There is a downstairs w.c, all of this ensure families of all sizes can enjoy this lovely home.
Upstairs are three double bedrooms, the master having an en-suite shower room, and a modern family bathroom.
Outside there is driveway parking for two vehicles, a lawn area to front and side, whilst around to the rear is a pleasant enclosed garden that has the benefit of far reaching views. The low maintenance artificial lawn makes this a great play area, and fantastic spot to sit with a cool drink in the summer months.
The property is located on the modern & popular Persimmon development close to local moorland in Stalybridge.
The property is perfectly placed for those who enjoy the outdoors with plentiful walks, cycle routes in and around moorland, reservoirs.
Schooling for all ages is easily accessible, along with regular bus services and transport links.
Call us now to book your viewing time
Entrance Hallway - Front door, door into the home office, and door into the lounge.
Home Office - 4.57m.2.44m x 2.13m.3.05m (15.8 x 7.10) - Window to the front elevation.
Open Plan Lounge, Dining & Kitchen - 7.32m.1.22m max x 5.77m max (24.4 max x 18'11 max) - This fabulous space makes family life that bit easier. With a lounge area being a cosy spot for a movie night, the dining area opens up out onto the garden and is open to the kitchen. This is the heart of this home. The kitchen area is fitted with a range of floor and wall mounted units with coordinating work surfaces over, one and a half bowl stainless steel sink unit with mixer tap, integrated electric oven with gas hob and extractor fan above. Space for fridge freezer, plumbing for washing machine and dishwasher.
Downstairs W.C - Low level W.C and hand wash basin.
Stairs & Landing - Turning staircase rising to the first floor. Doors to all bedrooms and family bathroom. Useful large built in storage cupboard, access to the loft is via a ladder and is boarded with lighting.
Master Bedroom - 3.96m.3.35m x 3.05m max (13.11 x 10 max) - Two windows to the front elevation, built in wardrobes, door into the en-suite.
En-Suite Shower Room - Opaque window to the front elevation, suite comprising of an enclosed shower cubicle with mains fed shower, low level w.c and hand wash basin.
Bedroom Two - 3.35m.0.61m x 2.44m.2.74m (11.2 x 8.9) - Window to the rear elevation with far reaching views. Built in wardrobes.
Bedroom Three - 2.74m.3.35m x 2.13m.3.35m (9.11 x 7.11) - Window to the rear elevation with far reaching views.
Family Bathroom - Opaque window to the side elevation. White suite comprising of a panelled bath with electric shower over and glass screen, low level w.c and hand wash basin.
Externally - The front of the property is approached via a double driveway, there is a lawn and further space to the side which provides a useful space to store the bins. A timber gate takes you through to the enclosed rear garden that has been laid with a low maintenance artificial lawn, there are two patio areas a water tap and outside security light.
Additional Information - Tenure: Leasehold
EPC Rating: C
Council Tax Band: C
Brochures
Arnfield Court, StalybridgeBrochure- COUNCIL TAXA payment made to your local authority in order to pay for local services like schools, libraries, and refuse collection. The amount you pay depends on the value of the property.Read more about council Tax in our glossary page.
- Band: C
- PARKINGDetails of how and where vehicles can be parked, and any associated costs.Read more about parking in our glossary page.
- Yes
- GARDENA property has access to an outdoor space, which could be private or shared.
- Yes
- ACCESSIBILITYHow a property has been adapted to meet the needs of vulnerable or disabled individuals.Read more about accessibility in our glossary page.
- Ask agent
Arnfield Court, Stalybridge
Add your favourite places to see how long it takes you to get there.
__mins driving to your place
A Wilson Estates is a positive and friendly Independent Estate Agency for Residential Sales, Lettings & Property Management in Stalybridge and surrounding areas. Fully committed to provide a quality service which achieves results time after time.
We are totally committed to improving standards and overall service quality throughout our industry and are always prepared to listen to our customers ensuring that service levels and individual expectations are clearly understood and achieved without any fuss.
We recognise how difficult and demanding moving home can be and as such our aim is to provide you with a service that ensures the process is kept as simple and efficient as possible whilst offering flexibility to meet your needs.
Our aim
At A Wilson Estates our aim is to provide unrivalled expertise in our market place, and a personalised bespoke service. We pride ourselves on the use of old fashioned traditional values; Professionalism, Honesty, Knowledge, Reliability and Commitment to Quality.
Your mortgage
Notes
Staying secure when looking for property
Ensure you're up to date with our latest advice on how to avoid fraud or scams when looking for property online.
Visit our security centre to find out moreDisclaimer - Property reference 33207764. The information displayed about this property comprises a property advertisement. Rightmove.co.uk makes no warranty as to the accuracy or completeness of the advertisement or any linked or associated information, and Rightmove has no control over the content. This property advertisement does not constitute property particulars. The information is provided and maintained by A Wilson Estates, Stalybridge. Please contact the selling agent or developer directly to obtain any information which may be available under the terms of The Energy Performance of Buildings (Certificates and Inspections) (England and Wales) Regulations 2007 or the Home Report if in relation to a residential property in Scotland.
*This is the average speed from the provider with the fastest broadband package available at this postcode. The average speed displayed is based on the download speeds of at least 50% of customers at peak time (8pm to 10pm). Fibre/cable services at the postcode are subject to availability and may differ between properties within a postcode. Speeds can be affected by a range of technical and environmental factors. The speed at the property may be lower than that listed above. You can check the estimated speed and confirm availability to a property prior to purchasing on the broadband provider's website. Providers may increase charges. The information is provided and maintained by Decision Technologies Limited. **This is indicative only and based on a 2-person household with multiple devices and simultaneous usage. Broadband performance is affected by multiple factors including number of occupants and devices, simultaneous usage, router range etc. For more information speak to your broadband provider.
Map data ©OpenStreetMap contributors.
