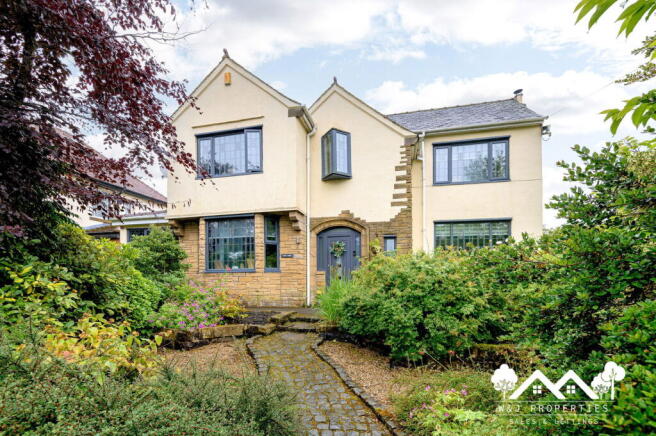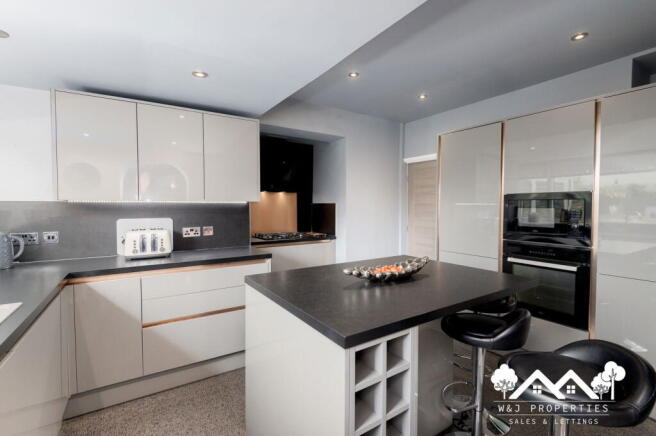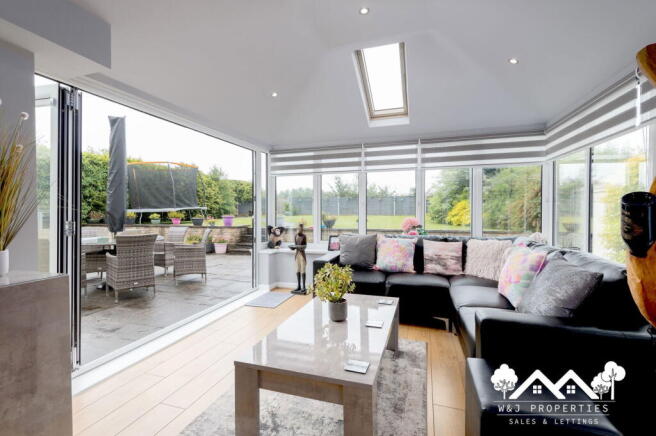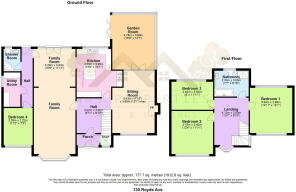Royds Avenue, Accrington, BB5 2JX

- PROPERTY TYPE
Detached
- BEDROOMS
4
- BATHROOMS
2
- SIZE
1,913 sq ft
178 sq m
Key features
- Generous four bedroom family home in a desirable location.
- Expansive living areas, including a welcoming sitting room with log burner.
- Contemporary kitchen with a central island and integrated appliances.
- Large, sunlit garden room offering seamless connection to the outdoors.
- Versatile ground floor bedroom and a convenient shower room.
- Three further well proportioned bedrooms on the first floor.
- Substantial private rear garden with a large patio area.
- Driveway parking for multiple vehicles.
Description
Step into a home designed for modern family life and entertaining, beginning with a bright entrance hall that introduces the property’s inviting atmosphere. The ground floor unfolds with multiple reception spaces, each offering distinct character. The elegant sitting room provides a cosy retreat with its charming log burner, perfect for relaxing evenings, and flows effortlessly into the bright garden room. This conservatory style space is ideal for enjoying views of the garden year round, with bi-fold doors opening directly to the patio.
Adjacent to the sitting room, a large versatile family room offers another fantastic social hub, featuring a stylish bar area and ample space for dining and leisure. The contemporary kitchen is a focal point, equipped with sleek units, integrated appliances, and a practical island, making it a joy for everyday cooking and hosting. A ground floor bedroom and separate shower room add incredible flexibility, ideal for guests or multi generational living.
Ascend to the first floor where three additional bedrooms await, each providing comfortable living space. These are complemented by a modern family bathroom, complete with both a bath and a separate shower enclosure. Outside, the property boasts an impressive, private rear garden. A large patio area is perfect for outdoor dining and entertaining, leading to a sprawling lawn offering plenty of space for children to play and for keen gardeners to cultivate. The agent particularly loves the generous, flexible living spaces and the impressive rear garden, offering something for everyone.
Tenure: Leasehold
EPC Rating: D
Council Tax Band: E
LOCAL AREA INSIGHTS – Accrington
Accrington, a vibrant market town in Lancashire, offers a welcoming community atmosphere with a rich industrial heritage. It provides a balanced lifestyle, blending historic charm with modern amenities and convenient access to picturesque countryside.
PRIMARY SCHOOLS:
• Accrington Peel Park Primary School: 0.4 miles, Ofsted: Good (Feb 2022)
• Springfield Community Primary School, Accrington: 0.5 miles, Ofsted: Good (Feb 2023)
• Green Haworth Church of England Primary School: 0.8 miles, Ofsted: Good (Nov 2018)
• St Oswald's Roman Catholic Primary School, Accrington: 0.9 miles, Ofsted: Good (Jul 2022)
• St Mary's Roman Catholic Primary School, Clayton le Moors: 1.1 miles, Ofsted: Good (Mar 2023)
SHOPS & AMENITIES:
The town centre of Accrington offers a comprehensive range of shopping facilities, including the Accrington Arndale Centre. Major supermarkets such as Tesco Superstore, Sainsbury's, and Asda are all easily accessible. Local conveniences like petrol stations, corner shops, and cafés are also readily available nearby.
LEISURE & GREEN SPACE:
• Oak Hill Park provides beautiful green spaces for recreation, walks, and family outings.
• Accrington Golf Club offers a local option for golf enthusiasts.
• The Hyndburn Greenway presents excellent opportunities for walking and cycling through scenic routes.
TRANSPORT LINKS:
• Accrington Station: 1.5 miles
• Church & Oswaldtwistle Station: 2 miles
• Rishton Station: 3 miles
• Closest major motorways: M65 (Junction 7, approximately 2 miles) and the A56, offering onward connections to the M66.
- COUNCIL TAXA payment made to your local authority in order to pay for local services like schools, libraries, and refuse collection. The amount you pay depends on the value of the property.Read more about council Tax in our glossary page.
- Band: E
- PARKINGDetails of how and where vehicles can be parked, and any associated costs.Read more about parking in our glossary page.
- Driveway
- GARDENA property has access to an outdoor space, which could be private or shared.
- Yes
- ACCESSIBILITYHow a property has been adapted to meet the needs of vulnerable or disabled individuals.Read more about accessibility in our glossary page.
- Level access shower
Royds Avenue, Accrington, BB5 2JX
Add an important place to see how long it'd take to get there from our property listings.
__mins driving to your place
Get an instant, personalised result:
- Show sellers you’re serious
- Secure viewings faster with agents
- No impact on your credit score
Your mortgage
Notes
Staying secure when looking for property
Ensure you're up to date with our latest advice on how to avoid fraud or scams when looking for property online.
Visit our security centre to find out moreDisclaimer - Property reference S990640. The information displayed about this property comprises a property advertisement. Rightmove.co.uk makes no warranty as to the accuracy or completeness of the advertisement or any linked or associated information, and Rightmove has no control over the content. This property advertisement does not constitute property particulars. The information is provided and maintained by W&J Properties, Prescot. Please contact the selling agent or developer directly to obtain any information which may be available under the terms of The Energy Performance of Buildings (Certificates and Inspections) (England and Wales) Regulations 2007 or the Home Report if in relation to a residential property in Scotland.
*This is the average speed from the provider with the fastest broadband package available at this postcode. The average speed displayed is based on the download speeds of at least 50% of customers at peak time (8pm to 10pm). Fibre/cable services at the postcode are subject to availability and may differ between properties within a postcode. Speeds can be affected by a range of technical and environmental factors. The speed at the property may be lower than that listed above. You can check the estimated speed and confirm availability to a property prior to purchasing on the broadband provider's website. Providers may increase charges. The information is provided and maintained by Decision Technologies Limited. **This is indicative only and based on a 2-person household with multiple devices and simultaneous usage. Broadband performance is affected by multiple factors including number of occupants and devices, simultaneous usage, router range etc. For more information speak to your broadband provider.
Map data ©OpenStreetMap contributors.




