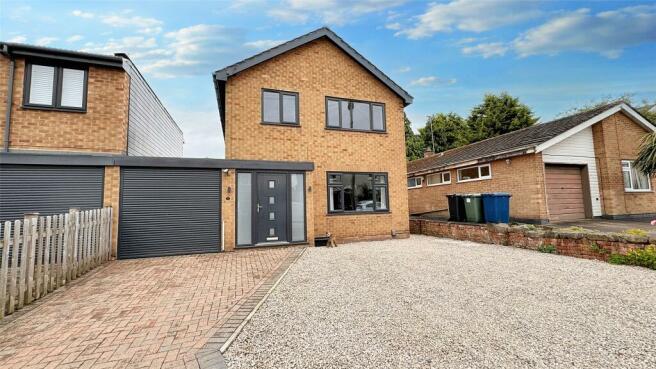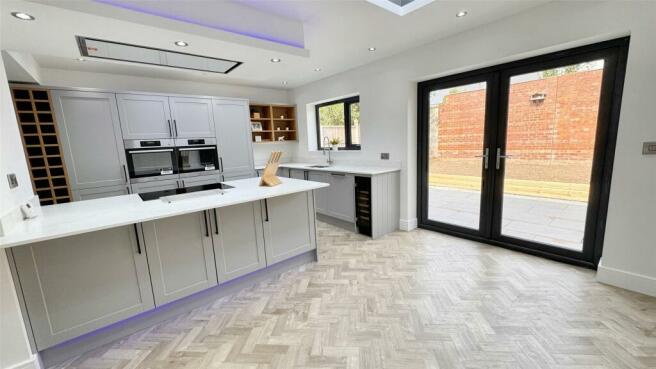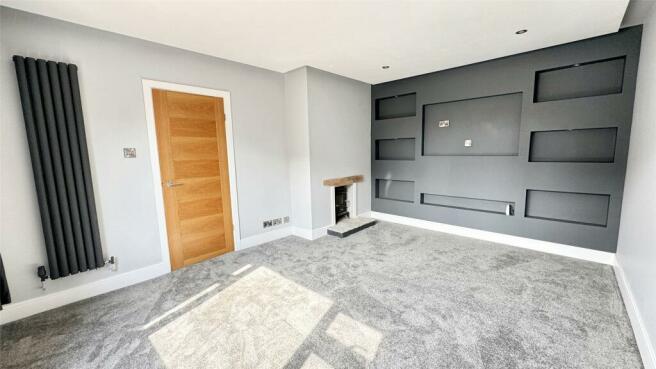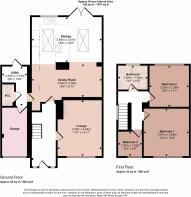
Dale Road, Keyworth, Nottingham

- PROPERTY TYPE
Link Detached House
- BEDROOMS
3
- BATHROOMS
1
- SIZE
Ask agent
- TENUREDescribes how you own a property. There are different types of tenure - freehold, leasehold, and commonhold.Read more about tenure in our glossary page.
Freehold
Key features
- Central Village Position
- Extended and Fully Refurbished
- Detached Family Home
- Three Bedrooms
- Stunning Living/Dining Kitchen
- Separate Lounge with Media Wall and Log Burning Stove
- Utility & Toilet
- Energy Rating C
- Council Tax Band D
- Tenure Freehold
Description
Location
The property is situated between the well serviced and desirable village of Keyworth and the smaller unspoilt village of Widmerpool. Keyworth offers an extensive range of local facilities and amenities and more extensive facilities available at nearby West Bridgford and Nottingham. The location is also ideal for the A46 just to the east which affords fast access to Lincoln and further schooling options are available at the Loughborough Endowed schools.
Entrance Hall
With access via a contemporary composite door into a spacious and bright entrance hallway, staircase with glass and oak balustrading to the first floor landing with space beneath, high quality wood effect parquet and Amtico flooring, wall mounted anthracite radiator, spotlights to ceiling, and doors to:
Lounge
This beautifully appointed reception room has a wide uPVC window to the front elevation, a feature media wall with recessed shelving, all with spotlights and housing for a flatscreen television and soundbar. There is a Firefox cast iron multi-fuel burning stove situated on a stone hearth and pelmet concealed mood lighting with additional spotlights, wall mounted radiator and additional television points.
Living/Dining Kitchen
A fabulous space which has been extended by the present owner with space for both seating and dining within the kitchen. This brand new kitchen comprises a range of shaker style units with Quartz worktops and matching upstands, one and a half bowl undermount sink with mixer tap and integrated spray hose. There is housing for an American style fridge/freezer, wine rack, pop-up power points, two eye level ovens, dishwasher, wine cooler and within the island is an induction hob with concealed extractor hood set within a canopy with integrated lighting, spotlights throughout the room, under cupboard lighting and a continuation of the parquet Amtico flooring, contemporary wall mounted radiators and feature integrated bar area with granite worktops and upstands to the wall, power points and spotlight. Central breakfast bar with overhang and space for bar stools beneath and integrated storage. From the kitchen there are wide opening French doors and glazed window which (truncated)
Utility Room
A highly useful space with fully glazed door leading directly to the rear garden, plumbing and appliance space for washing machine and tumble dryer, granite worktop with matching upstand to the wall. The utility houses the newly fitted gas central heating boiler. There is a continuation of the Amtico parquet flooring, spotlights to ceiling, further door to WC and garage.
Cloaks/WC
Fitted with a two piece suite comprising wash hand basin with vanity unit and storage beneath, WC with wall mounted flush, contemporary tiling to the walls, Amtico parquet flooring, spotlights to ceiling and wall mounted radiator and towel rail.
First Floor Landing
A spacious galleried landing with obscure glazed window to the side, recessed spotlights to ceiling, access to loft with pull down ladder, oak and glazed stair balustrade and doors to:
Bedroom One
A substantial main room with wide glazed windows to front elevation, suspended ceiling with concealed pelmet lighting and recessed spotlights, contemporary radiator and television point.
Bedroom Two
A second double room overlooking the rear garden with central suspended ceiling with concealed pelmet lighting and recessed spotlights, views across the garden and contemporary radiator.
Bedroom Three
A third single room ideal as bedroom, home office or nursery with uPVC window to the front, contemporary radiator, central suspended ceiling with concealed pelmet lighting, spotlights to ceiling and fitted clothes rail.
Bathroom
A luxuriously appointed bathroom with a four piece suite consisting of twin ended bath with central water suspended rainwater tap and handheld shower attachment, separate double shower cubicle with rainwater shower head and wall controls, floating vanity unit with oval ceramic wash hand basin and drawers beneath and floating WC with wall mounted flush. High quality contemporary tiling to the walls and floor with concealed pelmet lighting and spotlights to ceiling, extractor fan, obscure glazed window to the rear and stylish towel heater and radiator.
Outside to the Front
The property has been hard landscaped for ease of maintenance consisting of block paved driveway and wide gravel frontage with off street parking for 3-4 vehicles, gated rear access to the property and access to the garage via a roller door.
Outside to the Rear
The rear garden is fully enclosed and highly private with brick wall to the rear boundary and established fencing to each side. Recently laid stone patio which adds to the contemporary finish with space to the outdoor seating and entertaining, raised area which would make an ideal lawn with bark chip borders and railway sleepers, outdoor tap and lighting and recessed spotlights set within the soffits.
Garage
The garage is accessed via a roller shutter door to the front elevation with power and lighting and personal door through to the utility room.
Extra Information
To check Internet and Mobile Availability please use the following link: checker.ofcom.org.uk/en-gb/broadband-coverage To check Flood Risk please use the following link: check-long-term-flood-risk.service.gov.uk/postcode
Brochures
Particulars- COUNCIL TAXA payment made to your local authority in order to pay for local services like schools, libraries, and refuse collection. The amount you pay depends on the value of the property.Read more about council Tax in our glossary page.
- Band: D
- PARKINGDetails of how and where vehicles can be parked, and any associated costs.Read more about parking in our glossary page.
- Yes
- GARDENA property has access to an outdoor space, which could be private or shared.
- Yes
- ACCESSIBILITYHow a property has been adapted to meet the needs of vulnerable or disabled individuals.Read more about accessibility in our glossary page.
- Ask agent
Dale Road, Keyworth, Nottingham
Add your favourite places to see how long it takes you to get there.
__mins driving to your place

A WARM WELCOME TO AWARD WINNING BENTONS!
Bentons have grown from a small family firm based in Melton Mowbray to become one of the East Midlands foremost property companies handling properties across Leicestershire, Nottinghamshire, Rutland and Lincolnshire.
We are fiercely independent which enables us to offer the very highest quality of marketing for our clients’ properties, coupled with a caring and personal service one would expect from a family firm. Established over 35 years ago, Bentons have the people and the experience to sell or let your home whatever the size.
Your mortgage
Notes
Staying secure when looking for property
Ensure you're up to date with our latest advice on how to avoid fraud or scams when looking for property online.
Visit our security centre to find out moreDisclaimer - Property reference BNT240431. The information displayed about this property comprises a property advertisement. Rightmove.co.uk makes no warranty as to the accuracy or completeness of the advertisement or any linked or associated information, and Rightmove has no control over the content. This property advertisement does not constitute property particulars. The information is provided and maintained by Bentons, Melton Mowbray. Please contact the selling agent or developer directly to obtain any information which may be available under the terms of The Energy Performance of Buildings (Certificates and Inspections) (England and Wales) Regulations 2007 or the Home Report if in relation to a residential property in Scotland.
*This is the average speed from the provider with the fastest broadband package available at this postcode. The average speed displayed is based on the download speeds of at least 50% of customers at peak time (8pm to 10pm). Fibre/cable services at the postcode are subject to availability and may differ between properties within a postcode. Speeds can be affected by a range of technical and environmental factors. The speed at the property may be lower than that listed above. You can check the estimated speed and confirm availability to a property prior to purchasing on the broadband provider's website. Providers may increase charges. The information is provided and maintained by Decision Technologies Limited. **This is indicative only and based on a 2-person household with multiple devices and simultaneous usage. Broadband performance is affected by multiple factors including number of occupants and devices, simultaneous usage, router range etc. For more information speak to your broadband provider.
Map data ©OpenStreetMap contributors.





