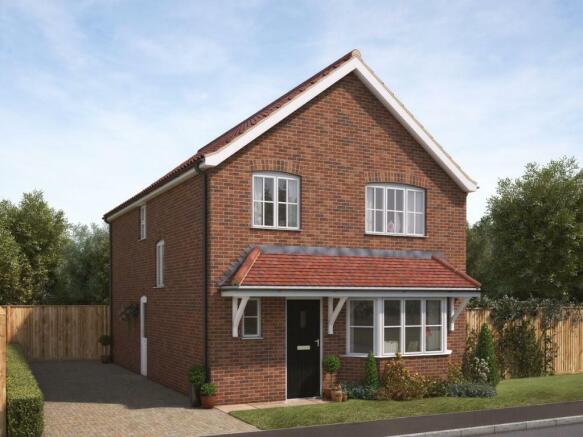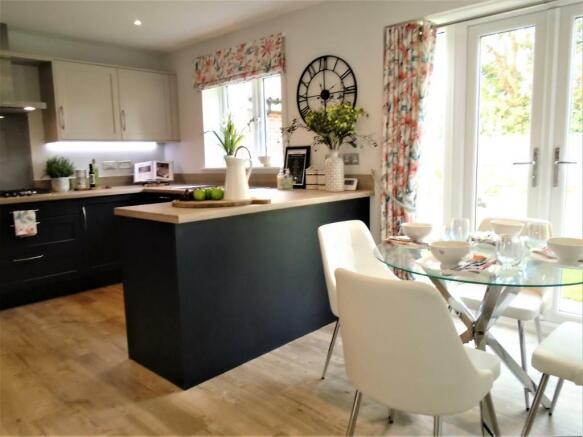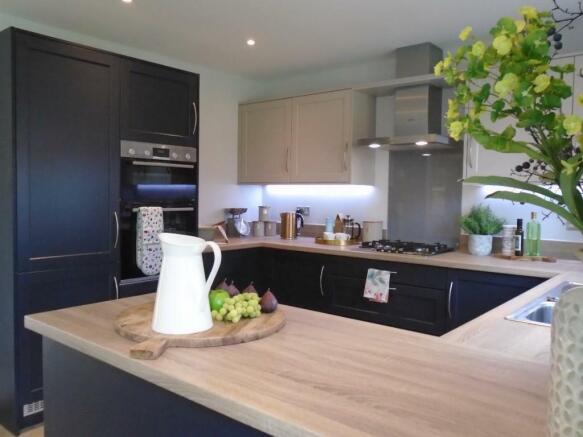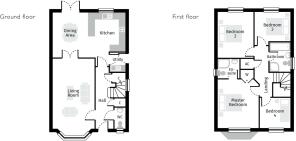4 bedroom detached house for sale
Cromer Road , Norfolk, Hunstanton, PE36 6HE

- PROPERTY TYPE
Detached
- BEDROOMS
4
- BATHROOMS
2
- SIZE
Ask developer
- TENUREDescribes how you own a property. There are different types of tenure - freehold, leasehold, and commonhold.Read more about tenure in our glossary page.
Freehold
Key features
- FLOORING INCLUDED
- Energy Efficient & High Specification
- Four Bedrooms
- Open plan Kitchen/Dining Area
- Separate Living Room
- En Suite to Master Bed
- Garage and Driveway
- Walking Distance of Old Hunstanton Beach
- NHBC 10 Year Buildmark Warranty
- MOVE IN READY!
Description
The Ixworth - Plot 56 - Move in Ready
Flooring Throughout Included!
Designed with a seamless layout to complement contemporary living, the Ixworth is a four bedroom detached house with spacious accommodation and a high specification throughout. The open-plan kitchen/dining room boasts a range of stylish units and worktops, integrated Bosch appliances, Porcelanosa ceramic floor tiles, LED downlights, under unit lighting, French doors to the rear garden and a separate utility room with further cabinetry and convenient outdoor access.
From the dining area, glazed double doors flow into the 19-foot living room and the clever alignment of the glazed doors with the French doors draws in an abundance of natural light which is further enhanced by the feature bay window to the front elevation. Along the hall you'll find a downstairs WC, further storage and an oak hand-railed staircase leading to the first floor.
Upstairs, past the staircase window, the master bedroom benefits from an en suite and fitted wardrobes. A further three bedrooms - including two more doubles - provide ample space for both children and guests whilst the single fourth bedroom would make an ideal home office if required. A family bathroom features a separate shower and, along with the en suite, contemporary Roper Rhodes fittings and LED downlights. The landing houses the airing cupboard and provides access to the loft.
Outside, there are gardens front and rear, a single garage to the side and a private driveway provides additional parking.
Room dimensions
Ground Floor
- Kitchen/Dining Area: 6.10 x 3.75
- Living Room: 5.87 x 3.50 (excl. bay)
- Utility Room: 1.54 x 1.30
- WC
First Floor
- Master Bedroom: 4.07 x 3.41
- En suite
- Bedroom 2: 3.85 x 2.97
- Bedroom 3: 3.01 x 2.76
- Bedroom 4: 2.58 x 2.52
- Family Bathroom
Council Tax Band: Not yet assigned.
Annual Residents Management Company maintenance fee: Estimated £155.00
Visiting St Edmund's Park
Our Sales Office at St Edmund's Park is now closed but our Home Adviser, Susie Hamilton, is available to help. For more information on these final homes, or to arrange a viewing, please contact Susie at our new development, The Spires, in nearby Snettisham Thursday to Monday, 10:00am-5:00pm.
About St Edmund's Park, Hunstanton
Offering a rare opportunity to live on Norfolk's famous Heritage Coast and adjacent to Old Hunstanton, St Edmund's Park is a prestigious collection of 2,3,4 & 5 bedroom homes, with a choice of house types.
The development provides contemporary coastal living, with practical homes that are energy-efficient, and incorporate open-plan accommodation and high-specification kitchens and bathrooms.
Whether you are a first-time buyer, a growing family, an active retiree or searching for a holiday retreat, there's a home at St Edmund's Park waiting for you.
Health & Education
- Primary and secondary schools nearby
- Close to Glebe House School & Nursery, where means-tested bursaries are available to
residents of St Edmund's Park
- Medical Practice in town
- Queen Elizabeth Hospital in King's Lynn is a short drive away
Transport
- Approx. 30 minutes' drive from King's Lynn
- Regular buses to King's Lynn
- Train services from King's Lynn to Cambridge and London
- Norwich and Norwich Airport just over an hour away
Shopping & Leisure
- Independent shops and cafes in Old Hunstanton
- Pubs and restaurants
- Hunstanton Golf Club
- Sea Life Sanctuary
- Princess Theatre
- Norfolk Coastal Path
Disclaimers
All photographs and images are illustrative examples only. Internal photographs are indicative of typical homes by Bennett Homes and often depict rooms from an alternative property type, style or angle. Maximum dimensions are shown on all properties. Room dimensions and layouts may vary. All details are subject to change.
Brochures
Development Layout- COUNCIL TAXA payment made to your local authority in order to pay for local services like schools, libraries, and refuse collection. The amount you pay depends on the value of the property.Read more about council Tax in our glossary page.
- Ask developer
- PARKINGDetails of how and where vehicles can be parked, and any associated costs.Read more about parking in our glossary page.
- Garage,Off street,Private
- GARDENA property has access to an outdoor space, which could be private or shared.
- Front garden,Private garden,Enclosed garden,Rear garden,Back garden
- ACCESSIBILITYHow a property has been adapted to meet the needs of vulnerable or disabled individuals.Read more about accessibility in our glossary page.
- Ask developer
Cromer Road , Norfolk, Hunstanton, PE36 6HE
Add an important place to see how long it'd take to get there from our property listings.
__mins driving to your place
Get an instant, personalised result:
- Show sellers you’re serious
- Secure viewings faster with agents
- No impact on your credit score
Development features
- A collection of two, three, four and five bedroom houses, chalet bungalows and bungalows
- Easy access to Hunstanton and Old Hunstanton, with King's Lynn just a 30 minute drive
- Our properties are finished to an exceptionally high standard
- Short walk from Old Hunstanton Beach
About Bennett Homes
Offering a rare opportunity to live on Norfolk's famous Heritage Coast, adjacent to Old Hunstanton, St Edmund's Park is a prestigious collection of 2,3,4 & 5 bedroom homes offering a choice of houses, bungalows and chalet bungalows. The development provides contemporary coastal living, with practical homes that are energy-efficient, and incorporate open-plan accommodation and high-specification kitchens and bathrooms. Whether you are a first-time buyer, a growing family, an active retiree or searching for a holiday retreat, there's a home at St Edmund's Park waiting for you.
Your mortgage
Notes
Staying secure when looking for property
Ensure you're up to date with our latest advice on how to avoid fraud or scams when looking for property online.
Visit our security centre to find out moreDisclaimer - Property reference Plot56TheIxworth. The information displayed about this property comprises a property advertisement. Rightmove.co.uk makes no warranty as to the accuracy or completeness of the advertisement or any linked or associated information, and Rightmove has no control over the content. This property advertisement does not constitute property particulars. The information is provided and maintained by Bennett Homes. Please contact the selling agent or developer directly to obtain any information which may be available under the terms of The Energy Performance of Buildings (Certificates and Inspections) (England and Wales) Regulations 2007 or the Home Report if in relation to a residential property in Scotland.
*This is the average speed from the provider with the fastest broadband package available at this postcode. The average speed displayed is based on the download speeds of at least 50% of customers at peak time (8pm to 10pm). Fibre/cable services at the postcode are subject to availability and may differ between properties within a postcode. Speeds can be affected by a range of technical and environmental factors. The speed at the property may be lower than that listed above. You can check the estimated speed and confirm availability to a property prior to purchasing on the broadband provider's website. Providers may increase charges. The information is provided and maintained by Decision Technologies Limited. **This is indicative only and based on a 2-person household with multiple devices and simultaneous usage. Broadband performance is affected by multiple factors including number of occupants and devices, simultaneous usage, router range etc. For more information speak to your broadband provider.
Map data ©OpenStreetMap contributors.




