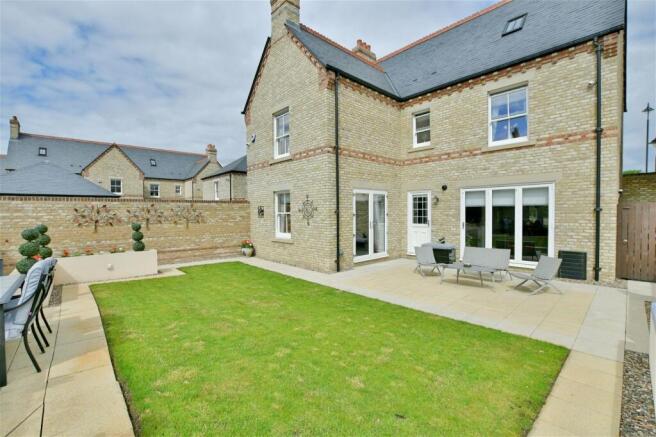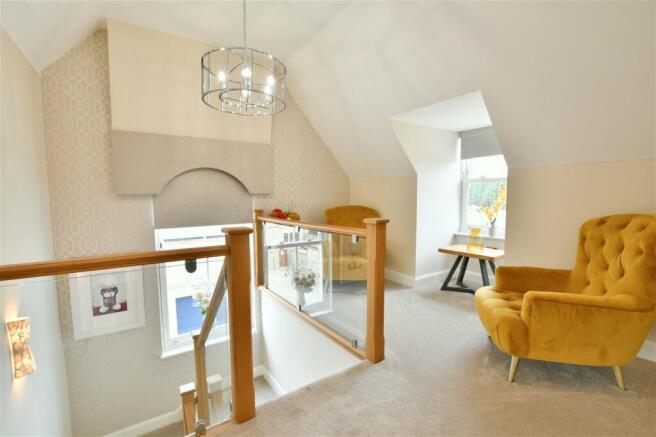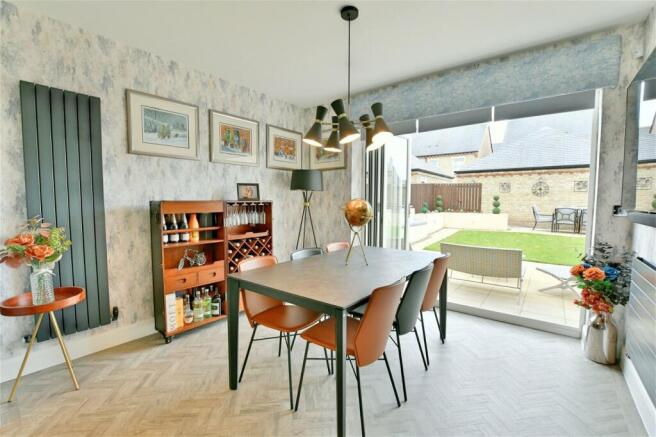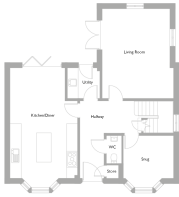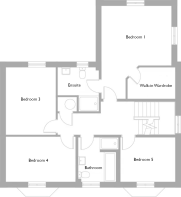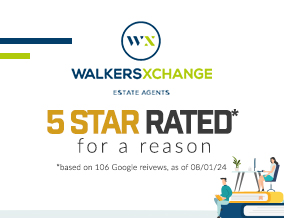
Brugeford Way, Lambton Park

- PROPERTY TYPE
Detached
- BEDROOMS
5
- BATHROOMS
3
- SIZE
2,194 sq ft
204 sq m
- TENUREDescribes how you own a property. There are different types of tenure - freehold, leasehold, and commonhold.Read more about tenure in our glossary page.
Freehold
Key features
- Detached five double bedroomed family home
- Extensive high specification upgrades throughout
- One of three detached properties within development
- South facing Spanish inspired garden
- Kitchen/diner with a range of integrated appliances
- Upgraded glass panelled and oak staircase
- Two ensuite facilities
- Electric blinds throughout
- Low energy bills
- Double garage
Description
INVITING OFFERS OVER £600,000 FOR THIS EXCEPTIONAL DETACHED FIVE-BEDROOM HOUSE. Built three years ago, drawing inspiration from the Victorian Arts and Crafts movement, the property is located in the exclusive "Lambton Park" development and has undergone extensive upgrades, featuring high-quality fixtures and fittings, integrated appliances, modern design elements, impressive flooring, and more! The accommodation includes a living room, kitchen/diner, snug, utility, downstairs WC, five double bedrooms, two ensuites, family bathroom, and double garage. The tastefully landscaped garden is designed in a Spanish style and benefits from a south-facing orientation. Due to its numerous outstanding features, we highly recommend an early viewing to avoid missing out. CALL TODAY!
Ground Floor
As you step into the property, you are greeted by a stunning and inviting hallway that is beautifully decorated with Amtico flooring. The flooring seamlessly flows throughout most of the ground floor, transitioning into luxurious carpet in the living room and snug. The hallway provides access to all the key areas on the ground floor, including the living room, kitchen/diner, snug, utility room, downstairs WC, two convenient storage cupboards and showcases an upgraded glass panelled and oak staircase leading to the first floor.
The living room is situated at the back of the property, boasting French doors that lead out to the south facing garden. This reception room is elegantly designed with recessed ceiling lighting and windows on two sides, allowing for plenty of natural light.
Moving into the kitchen/diner, you will find a wide array of modern shaker style wall and base units with striking marble countertops. The marble theme extends to the centre island, which doubles as a breakfast bar. The kitchen is equipped with top-of-the-line integrated appliances such as a double oven, combi microwave, five-ring gas burner with an overhead extractor fan, fridge/freezer, wine cooler and dishwasher - most built by the renowned brand AEG.
The utility room features additional wall and base units, along with an integrated Zanussi washing machine, freezer, and concealed boiler. The marble countertops in the utility room tie in seamlessly with the kitchen. Both the kitchen and utility include high quality glass splashbacks.
Both the kitchen and snug have bay windows, adding character and charm to these front-facing rooms while the living room and downstairs WC have upgraded antique glass to the walls.
Living Room - 4.06m x 5.41m (13'4" x 17'9")
Kitchen - 3.3m x 4.04m (10'10" x 13'3")
Dining - 3.3m x 3.33m (10'10" x 10'11")
Utility - 1.98m x 1.83m (6'6" x 6'0")
Study - 3.05m x 3.12m (10'0" x 10'3")
WC - 0.91m x 1.7m (3'0" x 5'7")
First Floor
The expansive first floor landing provides entry to four spacious bedrooms, a family bathroom, and a storage cupboard that houses the property's water tank.
Each bedroom is elegantly carpeted, with the master bedroom boasting a luxurious ensuite featuring a beautifully tiled three-piece suite: a generous walk-in shower, a sleek floating washbasin with a vanity unit, and a stylish low-level WC. The master bedroom also offers a walk-in wardrobe with mirrored sliding doors and mirrors adorning the adjacent walls. Bedrooms three and four are equipped with fitted sliding wardrobes for added convenience.
The family bathroom showcases a lavish four-piece suite, fully adorned with stunning marble effect tiles, including a walk-in shower cubicle, a second walk-in shower, a washbasin with a vanity unit, and a low-level WC. Both washrooms are complete with a ladder radiator mounted on the wall.
Bedroom One - 4.06m x 5.41m (13'4" x 17'9")
Bedroom One Ensuite - 2.41m x 1.63m (7'11" x 5'4")
Bedroom One Walk-in Wardrobe - 2.79m x 1.83m (9'2" x 6'0")
Bedroom Three - 2.9m x 3.94m (9'6" x 12'11")
Bedroom Four - 4.04m x 2.62m (13'3" x 8'7")
Bedroom Five - 3.2m x 2.57m (10'6" x 8'5")
Family Bathroom - 2.21m x 2.57m (7'3" x 8'5")
Second Floor
Bedroom Two - 5.42m x 4.19m (17'9" x 13'8")
Bedroom Two Ensuite - 2.49m x 1.73m (8'2" x 5'8") maximum measurements
Externally
Lambton Park
Disclaimer
- COUNCIL TAXA payment made to your local authority in order to pay for local services like schools, libraries, and refuse collection. The amount you pay depends on the value of the property.Read more about council Tax in our glossary page.
- Band: F
- PARKINGDetails of how and where vehicles can be parked, and any associated costs.Read more about parking in our glossary page.
- Yes
- GARDENA property has access to an outdoor space, which could be private or shared.
- Yes
- ACCESSIBILITYHow a property has been adapted to meet the needs of vulnerable or disabled individuals.Read more about accessibility in our glossary page.
- Ask agent
Brugeford Way, Lambton Park
Add an important place to see how long it'd take to get there from our property listings.
__mins driving to your place
About WalkersXchange, Sunniside & the North East
2a Gateshead Road, Sunniside, Newcastle upon Tyne, NE16 5LG.

Your mortgage
Notes
Staying secure when looking for property
Ensure you're up to date with our latest advice on how to avoid fraud or scams when looking for property online.
Visit our security centre to find out moreDisclaimer - Property reference S991196. The information displayed about this property comprises a property advertisement. Rightmove.co.uk makes no warranty as to the accuracy or completeness of the advertisement or any linked or associated information, and Rightmove has no control over the content. This property advertisement does not constitute property particulars. The information is provided and maintained by WalkersXchange, Sunniside & the North East. Please contact the selling agent or developer directly to obtain any information which may be available under the terms of The Energy Performance of Buildings (Certificates and Inspections) (England and Wales) Regulations 2007 or the Home Report if in relation to a residential property in Scotland.
*This is the average speed from the provider with the fastest broadband package available at this postcode. The average speed displayed is based on the download speeds of at least 50% of customers at peak time (8pm to 10pm). Fibre/cable services at the postcode are subject to availability and may differ between properties within a postcode. Speeds can be affected by a range of technical and environmental factors. The speed at the property may be lower than that listed above. You can check the estimated speed and confirm availability to a property prior to purchasing on the broadband provider's website. Providers may increase charges. The information is provided and maintained by Decision Technologies Limited. **This is indicative only and based on a 2-person household with multiple devices and simultaneous usage. Broadband performance is affected by multiple factors including number of occupants and devices, simultaneous usage, router range etc. For more information speak to your broadband provider.
Map data ©OpenStreetMap contributors.
