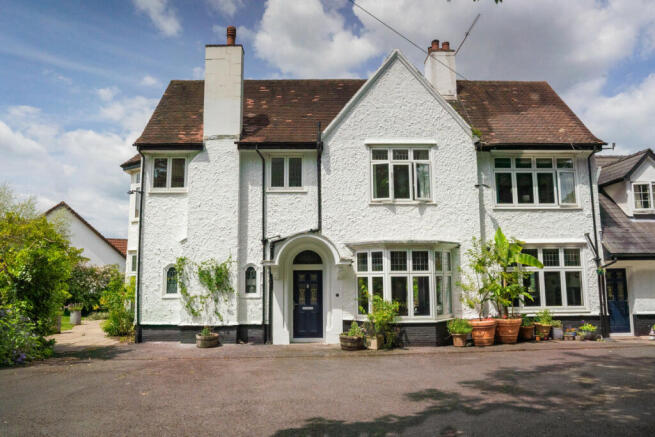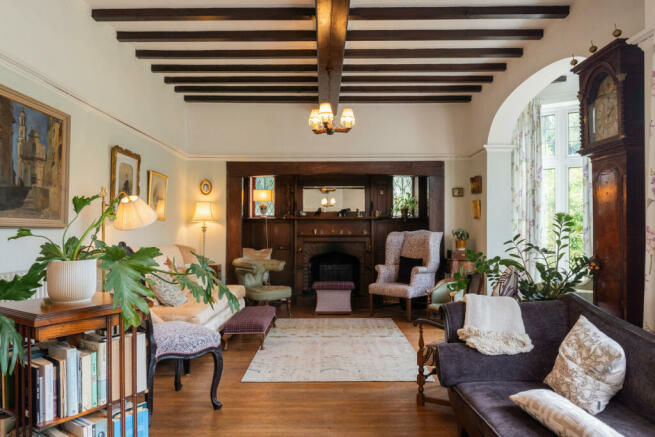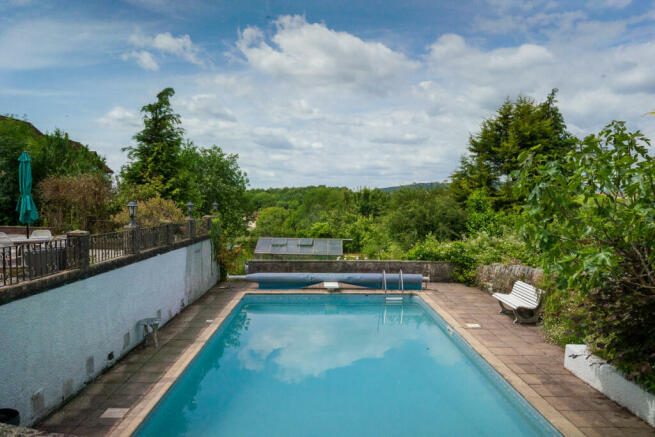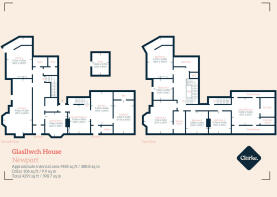Glasllwch Crescent, Newport, NP20

- PROPERTY TYPE
Detached
- BEDROOMS
6
- BATHROOMS
3
- SIZE
4,220 sq ft
392 sq m
- TENUREDescribes how you own a property. There are different types of tenure - freehold, leasehold, and commonhold.Read more about tenure in our glossary page.
Freehold
Description
This is one extraordinary residence, a true embodiment of sophisticated living in Newport's most prestigious suburb. This magnificent 6-bedroom home stands as a testament to architectural brilliance, seamlessly marrying timeless elegance with contemporary luxury to create an unrivalled living experience. Originally built for the Mayor of Newport, this home is also a piece of history
As you approach along the private driveway, the property's commanding presence is immediately apparent, discreetly nestled within a verdant 2-acre plot that ensures utmost privacy and tranquillity. Cross the threshold, and you'll step into a world where every detail has been meticulously crafted to cater to the most discerning tastes.
With four versatile reception rooms, including a sophisticated library with a dedicated home office alcove with fabulous views, this residence effortlessly accommodates both grand entertaining and intimate family moments. The formal dining room comfortably seats twelve, perfect for those special occasions when you wish to host in style. A comfortable TV lounge just off the kitchen with newly fitted cloakroom is a lovely addition. With copious storage, a handy cloakroom, utility/ boot room along with a butler’s pantry with bespoke cabinetry complete the downstairs of this magnificent house.
The heart of this remarkable home is undoubtedly it’s stunning kitchen - a culinary enthusiast's dream, featuring bespoke fittings, a central island, and state-of-the-art integrated appliances. However, it's the drawing room that truly captures the imagination, boasting original flooring and a magnificent Arts and Crafts inglenook fireplace that serves as a captivating centrepiece.
Ascend the original staircase, framed by an exquisite stained glass window, to discover six generously proportioned bedrooms. One of the large guest bedrooms has a luxurious Jack and Jill bathroom, and we also find the family bathroom across the expansive landing. The principle suite is a true sanctuary, offering dual-aspect views, a sumptuous en-suite, and a walk-in wardrobe that would satisfy even the most particular fashion aficionado. A second, original staircase linking the other side of the house to the kitchen is very convenient
Step outside to be greeted by grounds that can only be described as breathtaking. A spacious terrace offers panoramic views of distant hills and mountains, while the heated outdoor pool provides a touch of resort-style indulgence. The expansive garden, complete with an orchard and open field of 1.5 acres, offers endless possibilities for outdoor enjoyment and future landscaping endeavours. The field is a delight, where you can enjoy picnics, blackberry picking or even glamping! As well as the rear garden, the landscaped side garden is filled with beautifully established flowers and plants which can be enjoyed from the lawn or sunny patio. Doors opening out from both the drawing room and the library allow you to step out easily into this tranquil retreat.
A notable highlight is the pool room, complete with its own hanging and shower facilities - an ideal space for post-swim relaxation or to house your fitness equipment. The addition of a double garage provides ample space for vehicles and storage, enhancing the home's practicality without compromising its refined aesthetic. The upper floor of the garage provides scope for further development or accommodation and this whole building could become its own self contained annex.
Situated in a peaceful suburb known for its friendly community and scenic walking routes, this property offers the perfect balance of seclusion and convenience. The popular Ridgeway area, with its charming café, is just moments away.
This is more than just a home; it's a once-in-a-lifetime opportunity to own a piece of Newport's architectural heritage, reimagined for modern living. Don't miss your chance to make this extraordinary residence your own. Contact us today to arrange a viewing and experience the epitome of refined living for yourself.
- COUNCIL TAXA payment made to your local authority in order to pay for local services like schools, libraries, and refuse collection. The amount you pay depends on the value of the property.Read more about council Tax in our glossary page.
- Band: H
- PARKINGDetails of how and where vehicles can be parked, and any associated costs.Read more about parking in our glossary page.
- Yes
- GARDENA property has access to an outdoor space, which could be private or shared.
- Yes
- ACCESSIBILITYHow a property has been adapted to meet the needs of vulnerable or disabled individuals.Read more about accessibility in our glossary page.
- Ask agent
Glasllwch Crescent, Newport, NP20
Add an important place to see how long it'd take to get there from our property listings.
__mins driving to your place
Explore area BETA
Newport
Get to know this area with AI-generated guides about local green spaces, transport links, restaurants and more.
Get an instant, personalised result:
- Show sellers you’re serious
- Secure viewings faster with agents
- No impact on your credit score
Your mortgage
Notes
Staying secure when looking for property
Ensure you're up to date with our latest advice on how to avoid fraud or scams when looking for property online.
Visit our security centre to find out moreDisclaimer - Property reference RX398976. The information displayed about this property comprises a property advertisement. Rightmove.co.uk makes no warranty as to the accuracy or completeness of the advertisement or any linked or associated information, and Rightmove has no control over the content. This property advertisement does not constitute property particulars. The information is provided and maintained by Mr & Mrs Clarke, Nationwide. Please contact the selling agent or developer directly to obtain any information which may be available under the terms of The Energy Performance of Buildings (Certificates and Inspections) (England and Wales) Regulations 2007 or the Home Report if in relation to a residential property in Scotland.
*This is the average speed from the provider with the fastest broadband package available at this postcode. The average speed displayed is based on the download speeds of at least 50% of customers at peak time (8pm to 10pm). Fibre/cable services at the postcode are subject to availability and may differ between properties within a postcode. Speeds can be affected by a range of technical and environmental factors. The speed at the property may be lower than that listed above. You can check the estimated speed and confirm availability to a property prior to purchasing on the broadband provider's website. Providers may increase charges. The information is provided and maintained by Decision Technologies Limited. **This is indicative only and based on a 2-person household with multiple devices and simultaneous usage. Broadband performance is affected by multiple factors including number of occupants and devices, simultaneous usage, router range etc. For more information speak to your broadband provider.
Map data ©OpenStreetMap contributors.




