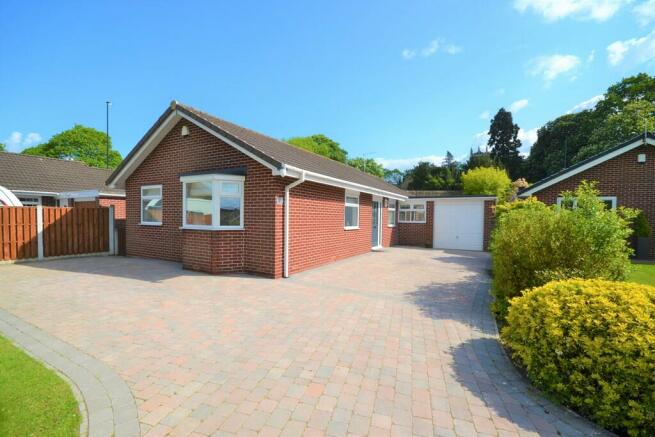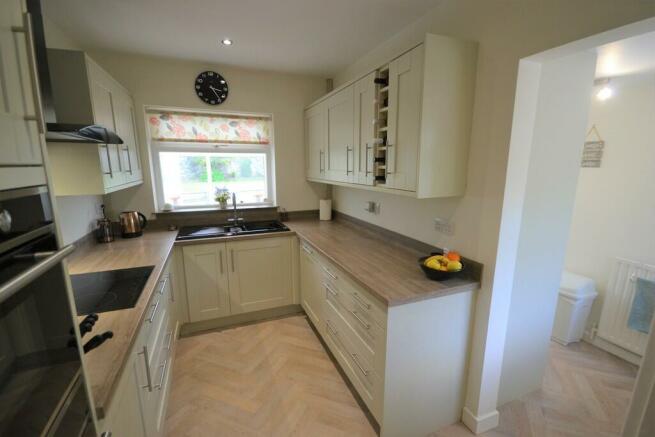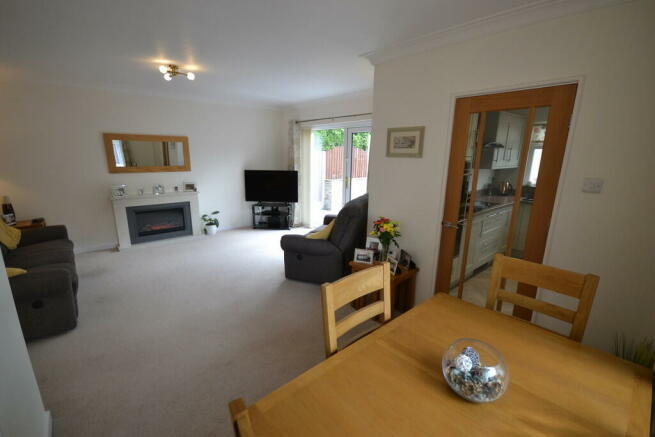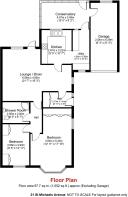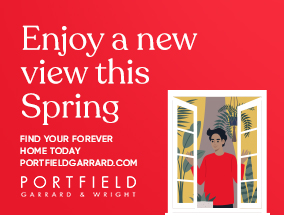
21 St. Michaels Avenue

- PROPERTY TYPE
Detached Bungalow
- BEDROOMS
2
- BATHROOMS
1
- SIZE
Ask agent
- TENUREDescribes how you own a property. There are different types of tenure - freehold, leasehold, and commonhold.Read more about tenure in our glossary page.
Freehold
Key features
- Stunning Detached Bungalow
- Two Double Bedroom plus Dressing area
- Open Plan Dining Sitting Room
- New Kitchen and Utility
- Stunning Shower Room
- Beautiful Walled Garden
- Garage and Parking
- Wonderful Location
- Viewing Recommended
Description
The bungalow has undergone a full refurbishment by the current owners aswell as some reconfiguration and now boasts two double bedrooms (main bedroom with dressing area), an open plan lounge/dining room, stunning shaker style kitchen with matching utility room and a superb family shower room, new windows, doors and central heating.
This stunning bungalow offers immaculate and stylish presentation throughout and we strongly urge early viewing to avoid disappointment and briefly comprise; Entrance Hall with storage, Lounge/Dining room, Kitchen, Utility room, Conservatory, Inner Hallway, Main Bedroom with dressing area, Second Double Bedroom, Family Shower room.
This property enjoys a wonderful cul-de-sac position opposite a small green and boasts a large block paved drive with space for a motorhome or caravan and gives access to the garage.
The rear garden is fully enclosed with a beautiful stone wall providing a good degree of privacy, this sun trap rear garden is ideal for entertaining guests on its large outdoor seating area with steps leading up to a manicured lawn.
ACCOMMODATION An attractive composite door finished in grey with double glazed panels opens into the reception hall.
RECEPTION HALL 0m x 0m) A well presented room providing a warm welcome into this wonderful property, having an inner glazed oak door leading into the lounge dining room, double doors open to a handy storage cupboard, a wall mounted central heating radiator and coving compliments the ceiling.
LOUNGE DINING ROOM 19' 8" x 16' 2" (5.99m x 4.93m) This is a lovely bright room with a side facing UPVC double glazed window and a rear double glazed window with door opening to a paved seating area, having a feature remote control real flame look electric fire, various power sockets, TV Aerial point, Two central heating radiators , wall lighting and glazed oak doors open to the kitchen and inner hallway.
KITCHEN 10' 1" x 7' 4" (3.07m x 2.24m) An impressive and well appointed kitchen boasting an excellent range of modern shaker style wall and base units finished in grey with contrasting oak effect worktops and upstands, having a gloss black porcelain 1 1/2 wash basin with chrome mixer tap, integrated oven with matching combi grill, four ring electric hob with extractor fan over and gloss black splash plate, integrated dishwasher, plinth heater and an attractive oak effect floor continues through to the open plan utility room.
UTILITY ROOM 11' 11" x 5' 0" (3.63m x 1.52m) With grey shaker units to match the kitchen with oak effect worktops, having an integral fridge freezer space and provisions for a washing machine and tumble dryer , a pleasant view to the front aspect from a UPVC double glazed window and a UPVC door with glazed panel opens into the conservatory
CONSERVATORY 12' 9" x 7' 6" (3.89m x 2.29m) A superb addition to the property this UPVC double glazed conservatory is built on a dwarf brick wall with polycarbonate roof and will enjoy plenty of sunshine throughout the day, having various double power sockets. TV Aerial, wall lighting, ceramic floor tiles and doors open to the garage and a paved outdoor seating area.
INNER HALL A well presented room with oak internal doors opening to both double bedrooms and the family shower room, having an electric wall heater , power socket , coving to the ceiling with loft access, pull down ladder and part boarded to give a service access to a modern gas combi boiler.
BEDROOM 1 10' 10" x 9' 9" (3.3m x 2.97m) An extremely pretty double bedroom which has now been opened up to the bedroom three to create a dressing area, having a pleasant outlook to the front with a UPVC Double glazed bay window with fitted window seat, various power sockets, central heating radiator and coving compliments the ceiling.
DRESSING AREA 7' 6" x 7' 4" (2.29m x 2.24m) Once bedroom three (could easily be reverted back to a third bedroom with a studded wall) now boasts a range of fitted wardrobes offering a combination of hanging rails and storage space with matching dressing table and bed side drawers, having a side facing UPVC double glazed window, power sockets and a central heating radiator.
BEDROOM 2 12' 10" x 8' 5" (3.91m x 2.57m) This is another generous sized double bedroom with a modern range of around the bed wardrobes and cupboards having various power sockets , central heating radiator a lovely view to the front aspect through a UPVC double glazed window.
SHOWER ROOM 8' 4" x 6' 5" (2.54m x 1.96m) A stylish and immaculately presented room incorporating a large corner shower with oval chrome shower heads and glass sliding doors, floating vanity drawers with inset wash basin and chrome mixer tap, low level flush WC a sleek heated towel rail, under floor heating, inset down lighting, extractor fan and complimented with an attractive wall and floor tiles.
OUTSIDE (FRONT) The drive up to this bungalow is wonderful and benefits from a communal green with various established trees with wild grass and flowers having a large block paved driveway providing plenty of parking or perhaps a motorhome, with a manicured lawn to the front and well stocked borders
GARAGE A longer than average brick built attached garage with a steel up and over door, UPVC rear door and double glazed window power sockets and lighting.
REAR GARDEN This sun trap rear garden is roughly south facing and boasts a beautiful stone built boundary wall providing plenty of privacy and character, with a manicured raised lawn with a arrangement of established trees and shrubs to the borders, there is also plenty of space for outdoor entertaining with this large stone paved seating area complete with external power socket and cold water tap.
- COUNCIL TAXA payment made to your local authority in order to pay for local services like schools, libraries, and refuse collection. The amount you pay depends on the value of the property.Read more about council Tax in our glossary page.
- Band: C
- PARKINGDetails of how and where vehicles can be parked, and any associated costs.Read more about parking in our glossary page.
- Garage,Off street
- GARDENA property has access to an outdoor space, which could be private or shared.
- Yes
- ACCESSIBILITYHow a property has been adapted to meet the needs of vulnerable or disabled individuals.Read more about accessibility in our glossary page.
- Ask agent
21 St. Michaels Avenue
Add your favourite places to see how long it takes you to get there.
__mins driving to your place


Portfield Garrard & Wright Ltd are a dynamic independent estate agent, specialising in sales, residential lettings and property management, land and new homes. We also have a professional survey department (with two qualified Chartered Surveyors) operating in the Doncaster and surrounding areas, with offices Tickhill, and Rossington
Established in 1986 with directors, Julian Brown, MRICS, Mrs Lorraine Brown, Mr Mark Potter and consultant director, Paul Freeman FRICS, having unrivalled local valuation experience and knowledge, together with a proven track record of successfully selling and letting properties in the local area.
We pride ourselves on professional integrity, we are Chartered Surveyors, Members of the National Association of Estate Agents, Members of the Association of Residential Letting Agents, and one of the first agents to sign up to the Ombudsman for Estate Agents Scheme, giving you that extra piece of mind.
We believe that we offer the highest level of service in the Doncaster area, whether buying, selling or renting, you are in safe hands.
Your mortgage
Notes
Staying secure when looking for property
Ensure you're up to date with our latest advice on how to avoid fraud or scams when looking for property online.
Visit our security centre to find out moreDisclaimer - Property reference 102073011935. The information displayed about this property comprises a property advertisement. Rightmove.co.uk makes no warranty as to the accuracy or completeness of the advertisement or any linked or associated information, and Rightmove has no control over the content. This property advertisement does not constitute property particulars. The information is provided and maintained by Portfield, Garrard & Wright, Tickhill. Please contact the selling agent or developer directly to obtain any information which may be available under the terms of The Energy Performance of Buildings (Certificates and Inspections) (England and Wales) Regulations 2007 or the Home Report if in relation to a residential property in Scotland.
*This is the average speed from the provider with the fastest broadband package available at this postcode. The average speed displayed is based on the download speeds of at least 50% of customers at peak time (8pm to 10pm). Fibre/cable services at the postcode are subject to availability and may differ between properties within a postcode. Speeds can be affected by a range of technical and environmental factors. The speed at the property may be lower than that listed above. You can check the estimated speed and confirm availability to a property prior to purchasing on the broadband provider's website. Providers may increase charges. The information is provided and maintained by Decision Technologies Limited. **This is indicative only and based on a 2-person household with multiple devices and simultaneous usage. Broadband performance is affected by multiple factors including number of occupants and devices, simultaneous usage, router range etc. For more information speak to your broadband provider.
Map data ©OpenStreetMap contributors.
