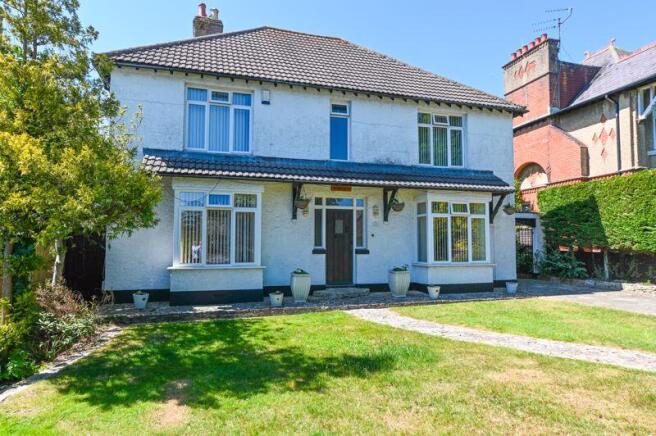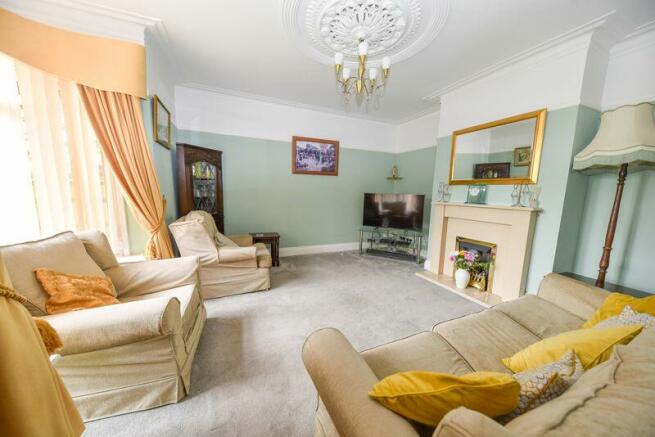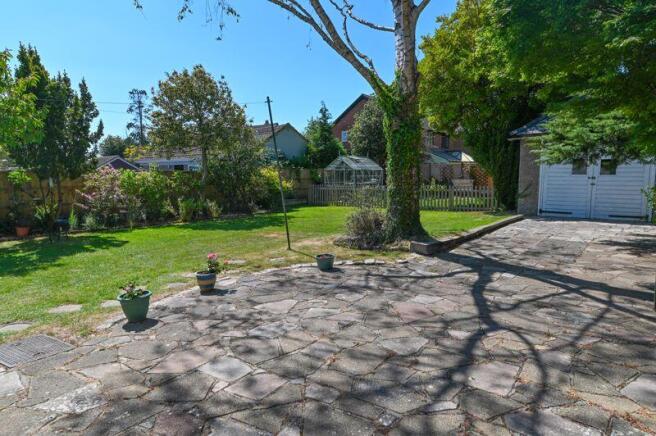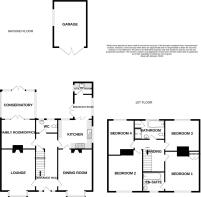London Road, Waterlooville

- PROPERTY TYPE
Detached
- BEDROOMS
4
- BATHROOMS
2
- SIZE
Ask agent
- TENUREDescribes how you own a property. There are different types of tenure - freehold, leasehold, and commonhold.Read more about tenure in our glossary page.
Freehold
Key features
- Four bedroom older style detached home
- Three reception rooms
- Kitchen with separate utility and breakfast rooms
- Double glazing and gas central heating system
- Driveway parking for multiple vehicles and detached garage
- Prime non-estate location
- Bedroom one with en-suite
- Viewing is a must
- EPC D
Description
Directions
SAT NAV: PO7 7RN. From Waterlooville Town Centre proceed towards Cowplain on London Road. The Property can be found on the left hand side almost on the corner of Wallis Road.
Entrance Hall
Front aspect double glazed windows and door stairs to first floor with storage cupboard under, coved and smooth plastered ceiling, ceiling rose, radiator, laminate floor, doors to:
Cloakroom/W.C
Two rear aspect double glazed windows, W.C, vanity wash hand basin, radiator, smooth plasterer ceiling.
Lounge
15' 9'' x 13' 11'' (4.79m x 4.25m)
Front aspect double glazed bay window, radiator, gas fire with surround and hearth, T.V point, coved and smooth plastered ceiling, picture rail, ceiling rose.
Dining Room
15' 7'' x 13' 11'' (4.75m x 4.24m) into bay
Front aspect double glazed bay window, radiator, coved and smooth plastered ceiling, ceiling rose, feature stone fire place with surround and hearth, door to kitchen.
Family Room/Office
13' 11'' x 11' 11'' (4.25m x 3.62m)
Rear aspect double glazed picture windows and French doors to conservatory, radiator, T.V point, laminate floor, smooth plastered ceiling.
Conservatory
12' 6'' x 10' 11'' (3.81m x 3.34m)
Rear and side aspect double glazed windows, rear aspect double glazed French doors to garden, tiling to floor, radiator.
Kitchen
13' 9'' x 11' 11'' (4.20m x 3.62m)
Rear and side aspect double glazed windows, laminate floor tiles, radiator, smooth plastered ceiling, inset lights, range of fitted eye and base level units with work tops over, matching Island unit, dresser unit with display cupboards, tiled splash backs, range style cooker with stainless steel splash back and extractor hood, integral dish washer and fridge/freezer, one and a half sink unit with mixer tap, bi-folding doors to:
Breakfast Room
9' 9'' x 7' 2'' (2.96m x 2.18m)
Side aspect double glazed French doors to garden, side aspect double glazed windows, glass roof, laminate floor tiles, radiator, door to:
Utility Room
7' 1'' x 6' 11'' (2.16m x 2.12m)
Side aspect double glazed window, smooth plastered ceiling, wall mounted boiler, space for washing machine and tumble dryer with work tops over, inset Butler style sink with mixer tap.
First Floor Gallery Landing
Smooth plastered ceiling, trap hatch to loft space, doors to:
Family Bathroom
Rear aspect double glazed window, heated towel rail, linen cupboard, shower cubicle, W.C, wash hand basin, bath, tiled splash backs, smooth plastered ceiling, inset lights, extractor.
Bedroom 1
14' 1'' x 12' 10'' (4.28m x 3.91m) max
Front aspect double glazed window, radiator, fitted wardrobes, T.V point, radiator, smooth plastered ceiling, door to:
En-Suite
Front aspect double glazed window, laminate floor, bath with mixer tap and shower attachment, W.C, wash hand basin, smooth plastered ceiling inset lights, extractor, heated towel rail, tiled splash backs.
Bedroom 2
13' 11'' x 11' 10'' (4.24m x 3.61m)
Rear aspect double glazed window, radiator, smoot plastered ceiling, radiator, T.V point.
Bedroom 3
13' 11'' x 13' 2'' (4.24m x 4.01m)
Front aspect double glazed window, radiator, smooth plastered ceiling, radiator, T.V and telephone point.
Bedroom 4
11' 11'' x 8' 10'' (3.64m x 2.69m)
Rear aspect double glazed window, radiator, smooth plastered ceiling, radiator.
Outside
The front garden is laid to lawn with scattered shrub and plant borders. There is a side driveway which provides parking and gives further access to the garage via a gate. The rear garden is mainly laid to formal lawn again with scattered plant and shrub borders,. There is a patio area, outside light, tap, and a detached garage.
Garage
21' 2'' x 12' 1'' (6.44m x 3.69m)
Double doors, side aspect window, power and light.
Anti-Money Laundering (AML)
Archbold & Edwards have a legal obligation to complete anti-money laundering checks. The AML check should be completed in the branch. Please call the office to book an AML check if you would like to make an offer on this property. Please note the AML check includes us taking a copy of two forms of Identification for each purchaser. A proof of address and proof of name document is required. Please note we cannot put forward an offer without the AML check being completed.
Mortgage Advisor
We have an in-house financial advisor who can offer the following services:
- Mortgages and BTL
- Protection
- Pensions Advice
- Investments Advice
- Wealth Management
To organise an appointment please contact Archbold & Edwards.
Conveyancing
We offer competitive conveyancing services, with local conveyancing companies. For more information or to organise a quote please call us on
Compliance Note
Please be aware all measurement and floor plans used in the details are approximate and for marketing purposes only. The services, system and appliances have not been tested and no guarantee as to their operability or efficiency can be given by Archbold & Edwards Ltd.
Tenure
Any information stated about the tenure and charges for a property have been provided by the seller of the property and is subject to change. All lease information provided will be confirmed by the sellers solicitor during any conveyance.
Brochures
Full Details- COUNCIL TAXA payment made to your local authority in order to pay for local services like schools, libraries, and refuse collection. The amount you pay depends on the value of the property.Read more about council Tax in our glossary page.
- Band: E
- PARKINGDetails of how and where vehicles can be parked, and any associated costs.Read more about parking in our glossary page.
- Yes
- GARDENA property has access to an outdoor space, which could be private or shared.
- Yes
- ACCESSIBILITYHow a property has been adapted to meet the needs of vulnerable or disabled individuals.Read more about accessibility in our glossary page.
- Ask agent
London Road, Waterlooville
Add an important place to see how long it'd take to get there from our property listings.
__mins driving to your place
Get an instant, personalised result:
- Show sellers you’re serious
- Secure viewings faster with agents
- No impact on your credit score




Your mortgage
Notes
Staying secure when looking for property
Ensure you're up to date with our latest advice on how to avoid fraud or scams when looking for property online.
Visit our security centre to find out moreDisclaimer - Property reference 12040095. The information displayed about this property comprises a property advertisement. Rightmove.co.uk makes no warranty as to the accuracy or completeness of the advertisement or any linked or associated information, and Rightmove has no control over the content. This property advertisement does not constitute property particulars. The information is provided and maintained by Archbold & Edwards, Waterlooville. Please contact the selling agent or developer directly to obtain any information which may be available under the terms of The Energy Performance of Buildings (Certificates and Inspections) (England and Wales) Regulations 2007 or the Home Report if in relation to a residential property in Scotland.
*This is the average speed from the provider with the fastest broadband package available at this postcode. The average speed displayed is based on the download speeds of at least 50% of customers at peak time (8pm to 10pm). Fibre/cable services at the postcode are subject to availability and may differ between properties within a postcode. Speeds can be affected by a range of technical and environmental factors. The speed at the property may be lower than that listed above. You can check the estimated speed and confirm availability to a property prior to purchasing on the broadband provider's website. Providers may increase charges. The information is provided and maintained by Decision Technologies Limited. **This is indicative only and based on a 2-person household with multiple devices and simultaneous usage. Broadband performance is affected by multiple factors including number of occupants and devices, simultaneous usage, router range etc. For more information speak to your broadband provider.
Map data ©OpenStreetMap contributors.




