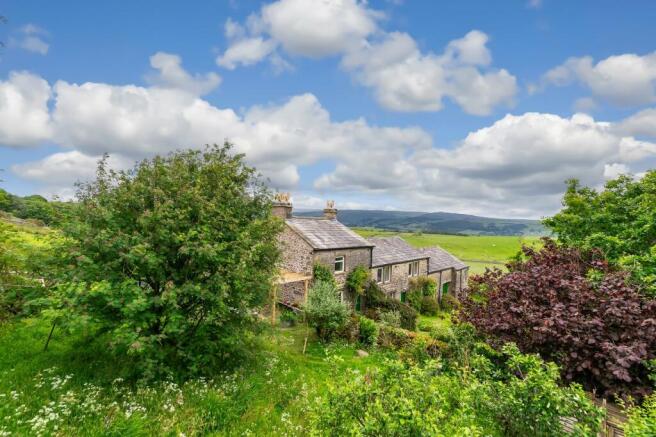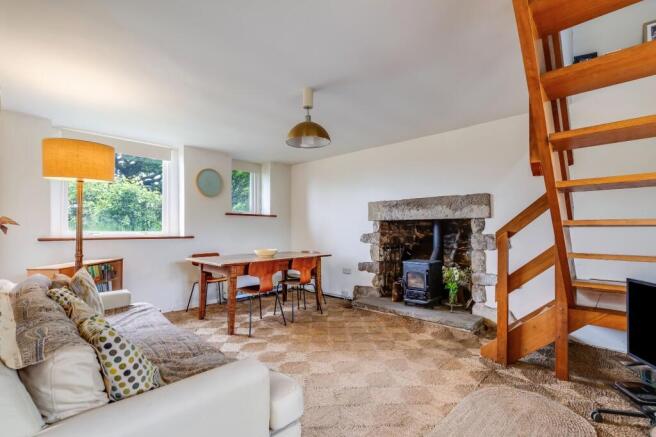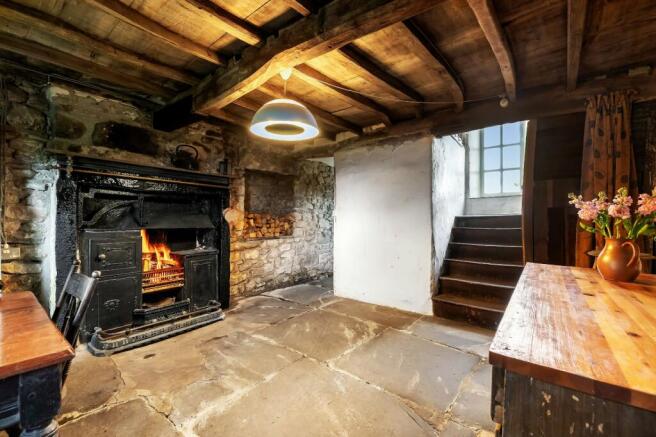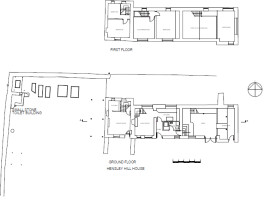3 bedroom detached house for sale
Hensley Hill House, The Farmhouse Known As Hensley Hill, Rathmell, Settle, North Yorkshire, BD24

- PROPERTY TYPE
Detached
- BEDROOMS
3
- BATHROOMS
2
- SIZE
2,164 sq ft
201 sq m
- TENUREDescribes how you own a property. There are different types of tenure - freehold, leasehold, and commonhold.Read more about tenure in our glossary page.
Freehold
Key features
- For sale by Modern Method of Auction
- Detached farmhouse dating back to the 1800s
- Wonderful views
- Kitchen with picture window looking out to Pen-y-ghent
- Three bedrooms
- Parking for approx. 3 cars on driveway
- Barn currently used as a garage
- Wrap around gardens
- Council tax D
- EPC rating D
Description
HAVE YOU DREAMT OF HAVING THE FAMOUS YORKSHIRE THREE PEAKS AS YOUR NEIGHBOURS? WELL THIS DETACHED FARMHOUSE, DATING BACK TO THE 1800'S, WITH SO MUCH POTENTIAL CAN GIVE YOU JUST THAT! FOR A SNEAK PREVIEW PLEASE CALL THE OFFICE NOW!
This property is all about the views, location and potential. Situated near the beautiful village of Rathmell near Settle and looking out over Pen-y-ghent and Hesley Moss from the kitchens, bedrooms mezzanine and rear gardens. The Moss is registered as a SSSI with Natural England and has mature woodlands, the footpath runs from the house across the Moss to open countryside walks.
The property currently stands as one full dwelling with the historic farmhouse still with its original features and a study/bedroom on the first floor with a morso squirrel stove. The previous owners 70’s conversion made a large farmhouse that extends into the adjoining converted barns with mezzanine dining areas. This space could be converted to create a fabulous open kitchen/living space with mezzanine dining or a separate apartment to run Air B&B from. Beautiful wrap around gardens providing idyllic seating areas, vegetable growing patches and parking.
The current owner has done considerable work since owning it with various repairs and renovations.
Benefitting from Economy 7 Night storage heaters and has three multi fuel stoves and is described in brief below using approximate room sizes:-
ACCOMMODATION - MAIN HOUSE
GROUND FLOOR
ENTRANCE HALL
A solid wood front door and into a useful and spacious hallway with a tiled floor with plenty of space for boots and coats and access to the garage barn.
SHOWER ROOM
A shower room consisting of walk in shower enclosure, low suite WC and handbasin. Part tiled walls and a heated towel rail.
KITCHEN 12'4" x 8'8" (3.76m x 2.64m)
A dream of a kitchen to wash up in with a picture window with views over to Pen-y-ghent. A built in wood storage unit with inset sink unit and drainer with a maple worktop and a built in dish-washer. A fabulous built in pantry cupboard with wood panelled sliding doors and an Economy 7 Aga with two ovens and a tiled floor.
SITTING ROOM 17'6" x 13'2" (5.33m x 4.01m)
A light and spacious sitting room with dual aspect windows with stunning views and a lovely open, stone fireplace with log burning stove. Stairs to the first floor.
ADJOINING BARN GARAGE 32' x 18' (9.75m x 5.49m)
With large wooden barn doors and stone flagged floor, this barn would make a fabulous open plan kitchen/living space with a mezzanine upper floor currently used as a dining space with fabulous views. It has a stone flagged floor, light and power, and houses the property's water filtration system, wood store and a has a built in workbench. The current owner uses it partly as a garage. Upstairs, a large mezzanine dining space with wooden floor, triple aspect windows to amaze your guests with the stunning views on offer.
FIRST FLOOR
LANDING
Night storage heater.
BEDROOM ONE 16'6" x 11'4" (5.03m x 3.45m)
A generous double bedroom with fabulous dual aspect windows to enjoy the amazing views, wood floor and large built in wardrobes. Electric night storage heater and roof space access.
BEDROOM TWO
A spacious double bedroom currently being used as a study with a picture window to the front with far reaching hill views. Wood floor and an electric night storage heater.
BEDROOM THREE
Wow, this part of the property is just adorable and has so much potential to develop further for a larger family or just keep it as the treasure that it is and use it for guests or Airbnb within the current guidelines.
DINING ROOM 14'1" x 3'3" (4.3m x 1m)
This really is farmhouse living at its truest with stone flagged floor, solid wood beamed ceiling and the original open range with original bread oven and grill fire. A beautiful cottage window to the front with window seat and understairs storage.
KITCHENETTE 6'8" x 6'1" (2.03m x 1.85m)
This fabulous kitchenette area has plumbing and a hot water boiler. Stone floor, original slate shelving and a delightful small window from the traditional sink to the view.
FIRST FLOOR
LANDING
An open landing area with spindle balustrade and wonderful window overlooking the rolling hills and peaks beyond. This area would make an incredible open bathroom with roll top bath to lie back and enjoy the views. Currently used as a bedroom/study area.
BEDROOM 13'4" x 10'5" (4.06m x 3.18m)
A stunning double bedroom with exposed stone wall, open fireplace with morso log burning stove and window to the front.
SMALL STONE BUILDING
The stone built outhouse at the top of the garden was the original outside toilet for the farmhouse. It is an adorable building which could make a perfect pizza oven, camera obscura and has development potential, or just the continued use as a separate wc and garden shed. The garden historically housed a turf house and it is believed that originally this was part of the first house.
EXTERNAL - GARDENS AND PARKING
To the front of the property, access is via a gated entrance from a private track from the road. To a private drive area with parking for three cars and access to the barn currently used as a garage and wood store on the ground floor level, with a 70’s workbench area built into the old stalls.
A multitude of fruit trees and seating areas are amongst the established trees and shrubbery to the front of the property that make it a haven for wildlife. The original stone slabs make a wonderful seating area and original stone walls inset amongst the gardens.
To the rear of the property is an expansive lawned garden area with a secret garden at the top to delight the children in the family, trees, shrubs and elevated seating areas to enjoy the wonderful Yorkshire Peaks views. Raised vegetable beds, pergola covered seating/planting areas and stone built outhouse which would make a perfect pizza oven, camera obscura or just the continued use as a separate wc. Historically the building was the outside wc for the original small farmhouse in the top part of the current extended farmhouse which was developed in the early 70’s.
To the side are wrap around gardens that are based on a Ha ha’s view into the landscape and support a wildlife corridor. The dominant title, Hensley Hill House is shown through the farm house title being the farm title, Hensley Hill with House added in the full title description at A1. It is a special and rare farm house and hill title represented by Hensley Hill on the title plan and mapping. The garden is a stepping stone within agricultural land for birds flying from the Moss to Stocks reservoir further to the north.
VIEWING ARRANGEMENTS
We would be pleased to arrange a viewing for you. Please contact Hardisty's Skipton office. Our opening hours are:- Monday to Friday: 9.00am - 5.30pm Saturday: 9.00am - 4.00pm Sunday: 11.00am - 3.00pm
TENURE
We understand the property to be freehold.
COUNCIL TAX
Craven District Council Tax Band D. For further details on North Yorkshire Council Tax Charges please visit
PLEASE NOTE
The extent of the property and its boundaries are subject to verification by inspection of the title deeds. The measurements in these particulars are approximate and have been provided for guidance purposes only. The fixtures, fittings and appliances have not been tested and therefore no guarantee can be given that they are in working order. The internal photographs used in these particulars are reproduced for general information and it cannot be inferred that any item is included in the sale.
MONEY LAUNDERING, TERRORIST FINANCING AND TRANSFER OF FUNDS REGULATIONS 2017
To enable us to comply with the expanded Money Laundering Regulations we are required to obtain identification from prospective buyers once a price and terms have been agreed on a purchase. Buyers are asked to please assist with this so that there is no delay in agreeing a sale. The cost payable by the successful buyer for this is £50 +VAT per named buyer and is paid to the firm who administer the money laundering ID checks, being Iamproperty / Movebutler. Please note the property will not be marked as sold subject to contract until the appropriate identification has been provided.
FINANCIAL SERVICES
Linley and Simpson Sales Limited trading as Hardisty are Introducer Appointed Representatives of Mortgage Advice Bureau Limited and Mortgage Advice Bureau (Derby) Limited who are authorised and regulated by the Financial Conduct Authority. We routinely refer buyers to Mortgage Advice Bureau Limited. We receive a maximum of £30 per referral.
Brochures
Particulars- COUNCIL TAXA payment made to your local authority in order to pay for local services like schools, libraries, and refuse collection. The amount you pay depends on the value of the property.Read more about council Tax in our glossary page.
- Band: D
- PARKINGDetails of how and where vehicles can be parked, and any associated costs.Read more about parking in our glossary page.
- Yes
- GARDENA property has access to an outdoor space, which could be private or shared.
- Yes
- ACCESSIBILITYHow a property has been adapted to meet the needs of vulnerable or disabled individuals.Read more about accessibility in our glossary page.
- Ask agent
Hensley Hill House, The Farmhouse Known As Hensley Hill, Rathmell, Settle, North Yorkshire, BD24
Add an important place to see how long it'd take to get there from our property listings.
__mins driving to your place
Get an instant, personalised result:
- Show sellers you’re serious
- Secure viewings faster with agents
- No impact on your credit score
Your mortgage
Notes
Staying secure when looking for property
Ensure you're up to date with our latest advice on how to avoid fraud or scams when looking for property online.
Visit our security centre to find out moreDisclaimer - Property reference LIS240197. The information displayed about this property comprises a property advertisement. Rightmove.co.uk makes no warranty as to the accuracy or completeness of the advertisement or any linked or associated information, and Rightmove has no control over the content. This property advertisement does not constitute property particulars. The information is provided and maintained by Hardisty, Skipton. Please contact the selling agent or developer directly to obtain any information which may be available under the terms of The Energy Performance of Buildings (Certificates and Inspections) (England and Wales) Regulations 2007 or the Home Report if in relation to a residential property in Scotland.
Auction Fees: The purchase of this property may include associated fees not listed here, as it is to be sold via auction. To find out more about the fees associated with this property please call Hardisty, Skipton on 01756 630571.
*Guide Price: An indication of a seller's minimum expectation at auction and given as a “Guide Price” or a range of “Guide Prices”. This is not necessarily the figure a property will sell for and is subject to change prior to the auction.
Reserve Price: Each auction property will be subject to a “Reserve Price” below which the property cannot be sold at auction. Normally the “Reserve Price” will be set within the range of “Guide Prices” or no more than 10% above a single “Guide Price.”
*This is the average speed from the provider with the fastest broadband package available at this postcode. The average speed displayed is based on the download speeds of at least 50% of customers at peak time (8pm to 10pm). Fibre/cable services at the postcode are subject to availability and may differ between properties within a postcode. Speeds can be affected by a range of technical and environmental factors. The speed at the property may be lower than that listed above. You can check the estimated speed and confirm availability to a property prior to purchasing on the broadband provider's website. Providers may increase charges. The information is provided and maintained by Decision Technologies Limited. **This is indicative only and based on a 2-person household with multiple devices and simultaneous usage. Broadband performance is affected by multiple factors including number of occupants and devices, simultaneous usage, router range etc. For more information speak to your broadband provider.
Map data ©OpenStreetMap contributors.




