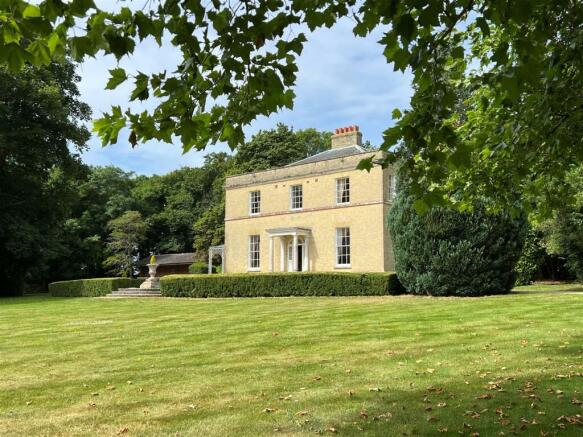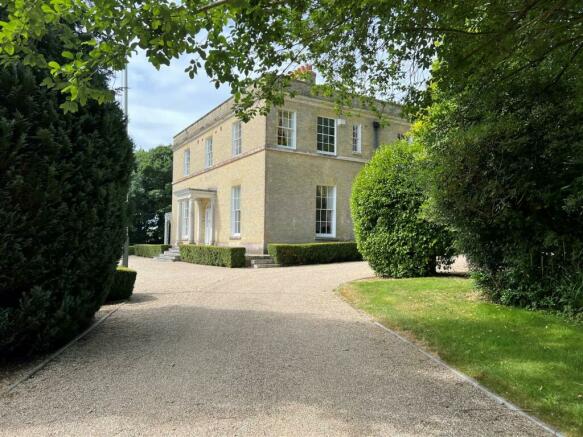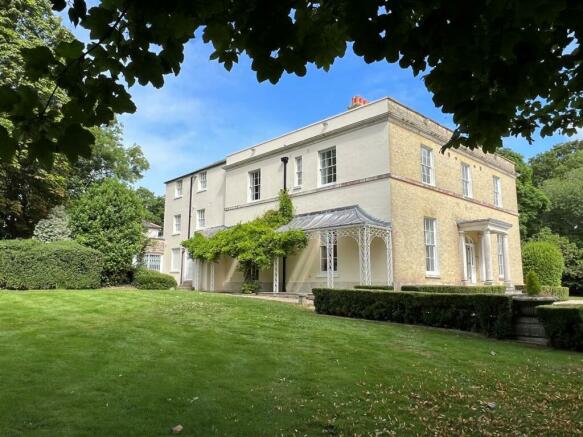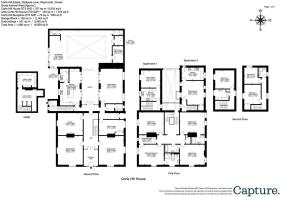Radipole Lane, Weymouth
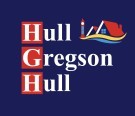
- PROPERTY TYPE
Detached
- BEDROOMS
7
- BATHROOMS
5
- SIZE
8,255 sq ft
767 sq m
- TENUREDescribes how you own a property. There are different types of tenure - freehold, leasehold, and commonhold.Read more about tenure in our glossary page.
Freehold
Key features
- Elegant Grade II Listed Georgian house
- Built in 1821 For Edward Balston 'Thrasher Of Radipole'
- Four reception rooms
- Swimming pool and sauna
- Four double bedrooms
- En suite & dressing room to principal bedroom
- Lovely grounds with sweeping driveway
- Garaging complex for 7 vehicles including a motor home
- Many character features
- Two flats to the rear of Corfe Hill House
Description
The accommodation offers 4 reception rooms plus an Atrium leading through to a swimming pool and sauna. On the first floor are four double bedrooms with en suite and dressing room to the principal bedroom. There is also access to two flats adjoining of Corfe Hill House, one offering one bedroom accommodation and the other two bedrooms.
The grounds extend to approximately 10.24 acres with a long sweeping driveway approaching Corfe Hill House and the garage complex offering garaging for 7 vehicles including a garage large enough for a motor home . There are private lawn areas with wooded areas to the sides providing privacy. There are also two stable blocks with three stables in each with access to a paddock to the south of the access drive.
Entrance Hall - Stone floor, double doors & attractive elliptical fan light window
Hall - A grand stone staircase with wrought iron balustrade
Sitting Room - 6.00 x 5.20 (19'8" x 17'0") - Double aspect room with fireplace
Dining Room - 6.00 x 5.20 (19'8" x 17'0") - Double aspect room with fireplace
Study - 5.20 x 4.20 (17'0" x 13'9") - Fireplace
Inner Hallway - Access to cellar
Sitting Room / Games Room - 7.20 x 4.60 (23'7" x 15'1") - Double doors on to atrium
Kitchen - 7.65 x 4.20 max l shaped (25'1" x 13'9" max l shap - Double doors on to atrium fitted with range of white kitchen units
Utility Room - 2.80 x 1.80 (9'2" x 5'10") -
Store Room -
Cloakroom -
Atrium - Full two storey high atrium with bifold doors leading to swimming pool area
Swimming Pool House - 12.95 x 7.60 (42'5" x 24'11") - Access to sauna 2.00 x 1.80 , shower & separate WC and plant room including recently installed gas boiler servicing Corfe Hill House
Landing -
Principal Bedroom - 5.20 x 4.20 (17'0" x 13'9") - Double aspect room
Dressing Room - 3.65 x 1.80 (11'11" x 5'10") -
En Suite Shower Room - Four piece suite
Bedroom 2 - 5.20 x 4.20 (17'0" x 13'9") - Double aspect room
Jack & Jill Bathroom - Accessed from bedroom and landing three piece suite
Bedroom 3 - 5.20 x 4.60 (17'0" x 15'1") -
En Suite Shower Room - Three piece suite
Bedroom 4 -
Apartment 1 - A one bedroom first and second floor maisonette with separate access to the side
First Floor Kitchen 4.00 x 2.60, Sitting Room 4.00 x 3.60, Second Floor Bedroom 1 4.00 x 3.80 & a Bathroom
Apartment 2 - A two bedroom first and second floor maisonette accessed from the balcony overlooking the Atrium
First Floor Sitting Room 5.00 x 4.60, Kitchen 4.60 x 2.60, Second Floor Bedroom 1 4.20 x 3.60, Bedroom 2 3.40 x 2.80, Shower Room
Garden & Grounds - Approached by a long sweeping drive off Radipole Lane with grassed areas to either side leading to a set of electric security gates to the gravelled driveway to Corfe Hill House and the garage complex. There is a large private lawned area to either side of the driveway with extensive wooded areas to the sides providing privacy. The overall grounds extend approximately 10.24 acres as shown within the attached red line plan. There are public rights of way that cross some parts of the grounds however the main garden area is completely private.
Stables - There are two stable blocks with three stalls in each. There is access to a paddock close by to the south of the access drive.
Garaging And Parking - The sweeping driveway leads to a gravelled parking area in front of the house and to a garage complex with garaging for 7 vehicles including one for a motor home and with additional parking in front of the garages.
Council Tax - Band H with Dorset Council
Utility Supplies - Mains Gas, Electricity, Water & Drainage
Construction - A traditionally built Georgian property with brick and rendered elevations under a pitched roof
Flood Risk - Rivers & Sea no risk, Surface Water low risk
Phone And Broadband Signal Strength And Coverage - Mobile phone signal strong O2 Vodafone, 3 average for EE
Sky & BT tv is available, Virgin tv is not available
Broadband speeds standard 6 mbps Superfast 37 mbps, ultra fast is not available
Legal Disclaimer - These particulars, whilst believed to be accurate are set out as a general outline only for guidance and do not constitute any part of an offer or contract. Intending purchasers should not rely on them as statements of representation of fact, but must satisfy themselves by inspection or otherwise as to their accuracy. All measurements are approximate. Any details including (but not limited to): lease details, service charges, ground rents & covenant information are provided by the vendor and you should consult with your legal advisor/ satisfy yourself before proceeding. No person in this firms employment has the authority to make or give any representation or warranty in respect of the property.
Brochures
Radipole Lane, WeymouthBrochure- COUNCIL TAXA payment made to your local authority in order to pay for local services like schools, libraries, and refuse collection. The amount you pay depends on the value of the property.Read more about council Tax in our glossary page.
- Band: H
- LISTED PROPERTYA property designated as being of architectural or historical interest, with additional obligations imposed upon the owner.Read more about listed properties in our glossary page.
- Listed
- PARKINGDetails of how and where vehicles can be parked, and any associated costs.Read more about parking in our glossary page.
- Yes
- GARDENA property has access to an outdoor space, which could be private or shared.
- Yes
- ACCESSIBILITYHow a property has been adapted to meet the needs of vulnerable or disabled individuals.Read more about accessibility in our glossary page.
- Ask agent
Energy performance certificate - ask agent
Radipole Lane, Weymouth
Add an important place to see how long it'd take to get there from our property listings.
__mins driving to your place
Get an instant, personalised result:
- Show sellers you’re serious
- Secure viewings faster with agents
- No impact on your credit score
Your mortgage
Notes
Staying secure when looking for property
Ensure you're up to date with our latest advice on how to avoid fraud or scams when looking for property online.
Visit our security centre to find out moreDisclaimer - Property reference 33213874. The information displayed about this property comprises a property advertisement. Rightmove.co.uk makes no warranty as to the accuracy or completeness of the advertisement or any linked or associated information, and Rightmove has no control over the content. This property advertisement does not constitute property particulars. The information is provided and maintained by Hull Gregson Hull, Weymouth. Please contact the selling agent or developer directly to obtain any information which may be available under the terms of The Energy Performance of Buildings (Certificates and Inspections) (England and Wales) Regulations 2007 or the Home Report if in relation to a residential property in Scotland.
*This is the average speed from the provider with the fastest broadband package available at this postcode. The average speed displayed is based on the download speeds of at least 50% of customers at peak time (8pm to 10pm). Fibre/cable services at the postcode are subject to availability and may differ between properties within a postcode. Speeds can be affected by a range of technical and environmental factors. The speed at the property may be lower than that listed above. You can check the estimated speed and confirm availability to a property prior to purchasing on the broadband provider's website. Providers may increase charges. The information is provided and maintained by Decision Technologies Limited. **This is indicative only and based on a 2-person household with multiple devices and simultaneous usage. Broadband performance is affected by multiple factors including number of occupants and devices, simultaneous usage, router range etc. For more information speak to your broadband provider.
Map data ©OpenStreetMap contributors.
