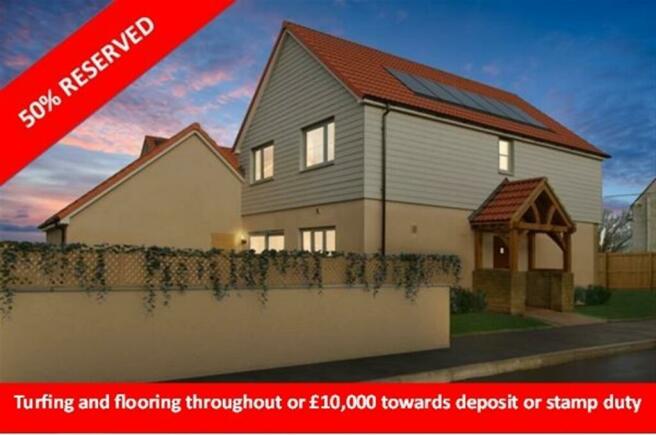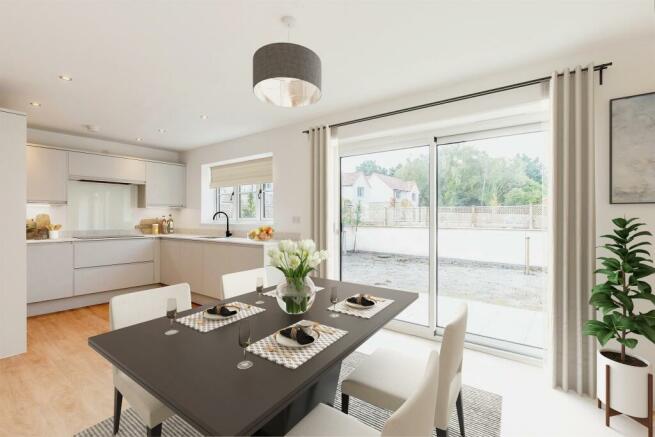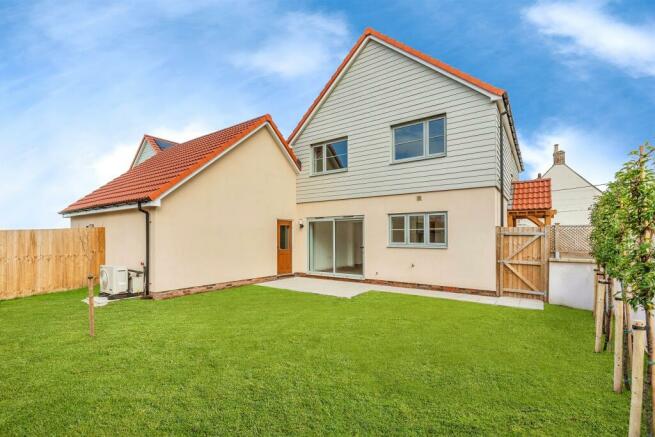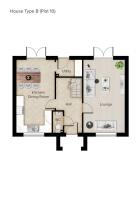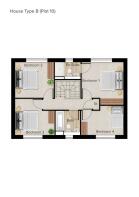Knightcott, Banwell

- PROPERTY TYPE
Detached
- BEDROOMS
4
- BATHROOMS
3
- SIZE
Ask agent
- TENUREDescribes how you own a property. There are different types of tenure - freehold, leasehold, and commonhold.Read more about tenure in our glossary page.
Freehold
Key features
- PLOT 2 - 4 bedroom detached home - Master and Bedroom 2 offer views across the fields
- Fully fitted bespoke kitchen with integrated appliances
- Air source Heat Pump and Energy Performance band A
- Separate utility room
- Photovoltaic Solar Panels
- Electric vehicle charging facility
- Double driveway with single garage
- 10 year NEW build warranty
Description
SUMMARY
READY TO MOVE IN NOW
*50% RESERVED - CONTACT US TODAY*
The Beacon - PLOT 2 - A spacious four bedroom detached home, offering outstanding specification and the highest energy efficiency performance band A.
DESCRIPTION
Welcome to Plot 2 - The Beacon , is a beautiful 4 bedroom detached home with an energy rating of band A. This property is brought to you by Rockfield Homes, known for their thoughtful design and commitment to sustainability.
As you step inside through the beautiful golden oak porch, you will immediately notice the spacious downstairs offering a lovely flow, the attention to detail and the efficient use of space. The entrance hall leads you to a convenient downstairs WC and a generously-sized lounge with bay feature window, perfect for relaxing and spending time with family and friends.
The heart of the home is the light and airy kitchen diner, which features modern appliances and ample storage space. The dining area has doors that lead out to the walled garden, creating a seamless flow between indoor and outdoor living.
A separate utility room adds to the functionality of the home, providing a designated space for laundry and additional storage.
Upstairs, you will find four double bedrooms, offering plenty of space for a growing family or perfect for a working study space. The master bedroom boasts an ensuite bathroom for added convenience and privacy The family bathroom is equipped with high-quality Villeroy and Boch sanitary ware, adding a touch of luxury to your daily routine.
This property also comes with a garage and two extra parking spaces, equipped with EV charging points, allowing for easy access to sustainable transportation options.
Room Sizes
Kitchen / Dining
3.23 x 6.15m
Utility
2.18 x 1.40m
Living room
3.49 x 6.15m
Bedroom 1
3.54 x 3.60m
Ensuite
2.18 x 1.39m
Bedroom 2
3.26 x 3m
Bedroom 3
3.35 x 3.06m
Bedroom 4 / Study
3.57 x 2.46m
Bathroom
2.06 x 2.04m
Rockfield Homes
Rockfield Homes has prioritized energy efficiency in this property, with features such as photovoltaic solar panels, air source heat pumps, A-rated appliances and low-energy LED lighting. This makes the home extremely economical to run - you could save up to £500 per year on heating bills. Additionally, a rainwater butt has been installed, providing an eco-friendly alternative for watering plants and gardens.
Don't miss the opportunity to own this beautiful and environmentally-conscious home. Contact us today to book a viewing.
Banwell is a thriving community in North Somerset, just a stone's throw from the M5 corridor.
With a population of around 3,000, it combines the best of semi-rural living with the superb amenities you'd expect from a large village. Situated on the village edge, Ochre Fields is hugged by nature, with hills sloping upwards to the Beacon at the rear of the site, and sweeping fields to the front.
Please Note
Please note that images used may be computer generated and/or from a show-home by the developer and are meant for guidance only. Images are general of the development and may not relate to your chosen Plot - clarification should be sought from our sales team.
1. MONEY LAUNDERING REGULATIONS - Intending purchasers will be asked to produce identification documentation at a later stage and we would ask for your co-operation in order that there will be no delay in agreeing the sale.
2: These particulars do not constitute part or all of an offer or contract.
3: The measurements indicated are supplied for guidance only and as such must be considered incorrect.
4: Potential buyers are advised to recheck the measurements before committing to any expense.
5: Connells has not tested any apparatus, equipment, fixtures, fittings or services and it is the buyers interests to check the working condition of any appliances.
6: Connells has not sought to verify the legal title of the property and the buyers must obtain verification from their solicitor.
Brochures
Full Details- COUNCIL TAXA payment made to your local authority in order to pay for local services like schools, libraries, and refuse collection. The amount you pay depends on the value of the property.Read more about council Tax in our glossary page.
- Band: TBC
- PARKINGDetails of how and where vehicles can be parked, and any associated costs.Read more about parking in our glossary page.
- Yes
- GARDENA property has access to an outdoor space, which could be private or shared.
- Yes
- ACCESSIBILITYHow a property has been adapted to meet the needs of vulnerable or disabled individuals.Read more about accessibility in our glossary page.
- Ask agent
Energy performance certificate - ask agent
Knightcott, Banwell
Add your favourite places to see how long it takes you to get there.
__mins driving to your place
Your mortgage
Notes
Staying secure when looking for property
Ensure you're up to date with our latest advice on how to avoid fraud or scams when looking for property online.
Visit our security centre to find out moreDisclaimer - Property reference BMR310929. The information displayed about this property comprises a property advertisement. Rightmove.co.uk makes no warranty as to the accuracy or completeness of the advertisement or any linked or associated information, and Rightmove has no control over the content. This property advertisement does not constitute property particulars. The information is provided and maintained by Connells, Southville. Please contact the selling agent or developer directly to obtain any information which may be available under the terms of The Energy Performance of Buildings (Certificates and Inspections) (England and Wales) Regulations 2007 or the Home Report if in relation to a residential property in Scotland.
*This is the average speed from the provider with the fastest broadband package available at this postcode. The average speed displayed is based on the download speeds of at least 50% of customers at peak time (8pm to 10pm). Fibre/cable services at the postcode are subject to availability and may differ between properties within a postcode. Speeds can be affected by a range of technical and environmental factors. The speed at the property may be lower than that listed above. You can check the estimated speed and confirm availability to a property prior to purchasing on the broadband provider's website. Providers may increase charges. The information is provided and maintained by Decision Technologies Limited. **This is indicative only and based on a 2-person household with multiple devices and simultaneous usage. Broadband performance is affected by multiple factors including number of occupants and devices, simultaneous usage, router range etc. For more information speak to your broadband provider.
Map data ©OpenStreetMap contributors.
