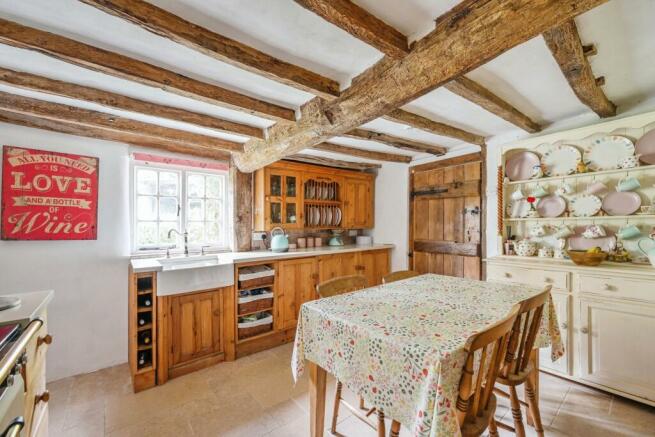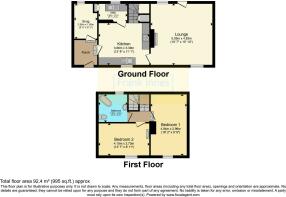Coton-in-the-Clay, Ashbourne, Staffordshire, DE6

- PROPERTY TYPE
Detached
- BEDROOMS
2
- BATHROOMS
1
- SIZE
Ask agent
- TENUREDescribes how you own a property. There are different types of tenure - freehold, leasehold, and commonhold.Read more about tenure in our glossary page.
Freehold
Key features
- Cottage style
- Thatched roof
- Off road parking
- Utility room
- Character throughout
Description
Stepping inside, one is immediately captivated by the abundant character features that grace this home. Exposed beams, original latch doors, and exposed brickwork lend an air of authenticity and heritage throughout.
On entering the property we have an entrance hallway with stone flooring with access to the study, boasting exposed beams and a diamond square window that offers glimpses of the picturesque rear elevation. You will also access the kitchen from here with its tastefully designed, carefully curated by the owner to seamlessly blend modern convenience with the cottage's captivating character. Adorned with a Corian preparation work surface, a Belfast sink with a mixer tap, and a selection of wall and base cabinets. Illuminated by a window at the front, the kitchen diner also features exposed beams, further enriching its charm. Doors off the kitchen lead to a practical utility room, living room and stairs to the first floor.
Adjacent to the kitchen is the living room offering generous amount of space. Here we have exposed beams, infusing the space with an undeniable allure. Natural light through windows at the front and rear, enhancing the bright and welcoming ambiance. A central heating radiator ensures comfort, while a recently refitted rear access door, skilfully crafted by a local joiner, adds a touch of refinement.
On the first floor the landing as characteristic sloped walls, exposed beams, and oak balustrades adorned with a gracefully curved banister. The landing grants access to two double bedrooms, each offering a continuation of the property's abundant character and charm. While their sloped ceilings and exposed beams pay homage to the cottage's heritage, these spaces also accommodate the requirements of modern living. Windows at the front flood the rooms with natural light, while central heating radiators ensure year-round comfort. Finally on the first-floor we have a three-piece bathroom, artfully blending contemporary style with classic allure. Featuring a striking freestanding roll top bath with an elegant mixer tap and handset, a wash hand basin with a mixer tap, and a low-level WC. A central heating radiator adds comfort, while a diamond square window to the rear. Viewing is esstential!
Entrance Porch
Wooden door, tiled flooring and access to the study and kitchen.
Snug
2.87m x 1.88m
Window to the rear, carpet flooring and wooden beams.
Kitchen
3.86m x 3.38m
Window to the front, tiled flooring, wooden beams in the cieling, sink, radiator and floor and eye level units.
Utility Room
1.85m x 1.22m
Window to the rear, sink and units.
Lounge
5.05m x 4.83m
Windows to the front and rear, carpet flooring electric fire place, door to the back garden, wooden beams in the cieling with restricted head height and radiator.
Bedroom One
4.93m x 2.97m
Window to the front, wooden flooring, brick chimney breast feature on the wall and radiator.
Bedroom Two
4.14m x 2.72m
Window to the front, wooden beams, carpet flooing and radiator.
Bathroom
2.6m x 2.44m
Tiled flooring, role top bath, sink, toilet, wooden beams and radiator.
Outside
To the front of the property we have a small low maintenance lawned garden with a driveway to the side leading to the off road parking. At the rear we have a generous size lawned garden overlooking fields and country views.
- COUNCIL TAXA payment made to your local authority in order to pay for local services like schools, libraries, and refuse collection. The amount you pay depends on the value of the property.Read more about council Tax in our glossary page.
- Band: C
- PARKINGDetails of how and where vehicles can be parked, and any associated costs.Read more about parking in our glossary page.
- Yes
- GARDENA property has access to an outdoor space, which could be private or shared.
- Yes
- ACCESSIBILITYHow a property has been adapted to meet the needs of vulnerable or disabled individuals.Read more about accessibility in our glossary page.
- Ask agent
Coton-in-the-Clay, Ashbourne, Staffordshire, DE6
Add an important place to see how long it'd take to get there from our property listings.
__mins driving to your place
Get an instant, personalised result:
- Show sellers you’re serious
- Secure viewings faster with agents
- No impact on your credit score



Your mortgage
Notes
Staying secure when looking for property
Ensure you're up to date with our latest advice on how to avoid fraud or scams when looking for property online.
Visit our security centre to find out moreDisclaimer - Property reference BUA240191. The information displayed about this property comprises a property advertisement. Rightmove.co.uk makes no warranty as to the accuracy or completeness of the advertisement or any linked or associated information, and Rightmove has no control over the content. This property advertisement does not constitute property particulars. The information is provided and maintained by Frank Innes, Burton-Upon-Trent. Please contact the selling agent or developer directly to obtain any information which may be available under the terms of The Energy Performance of Buildings (Certificates and Inspections) (England and Wales) Regulations 2007 or the Home Report if in relation to a residential property in Scotland.
*This is the average speed from the provider with the fastest broadband package available at this postcode. The average speed displayed is based on the download speeds of at least 50% of customers at peak time (8pm to 10pm). Fibre/cable services at the postcode are subject to availability and may differ between properties within a postcode. Speeds can be affected by a range of technical and environmental factors. The speed at the property may be lower than that listed above. You can check the estimated speed and confirm availability to a property prior to purchasing on the broadband provider's website. Providers may increase charges. The information is provided and maintained by Decision Technologies Limited. **This is indicative only and based on a 2-person household with multiple devices and simultaneous usage. Broadband performance is affected by multiple factors including number of occupants and devices, simultaneous usage, router range etc. For more information speak to your broadband provider.
Map data ©OpenStreetMap contributors.




