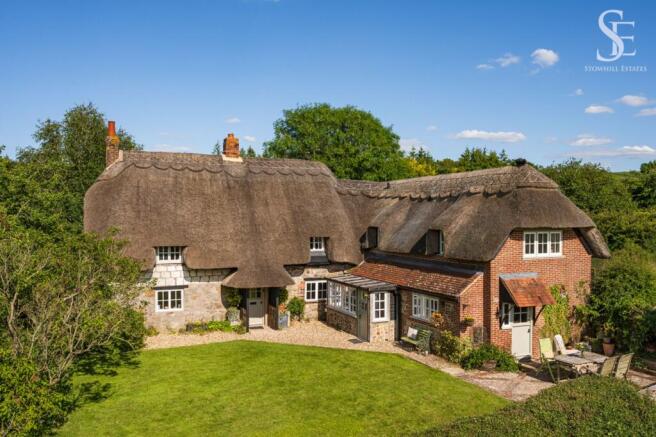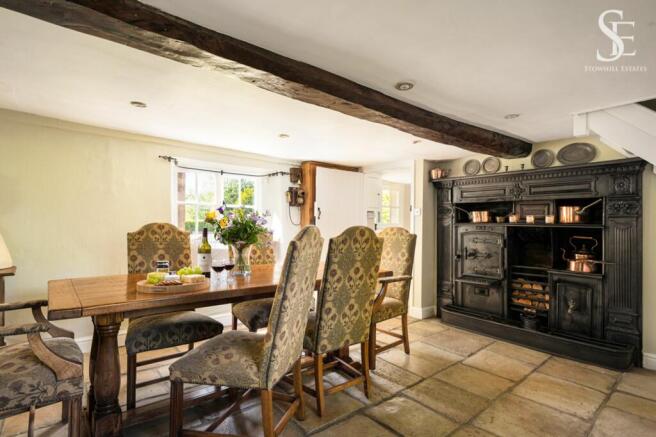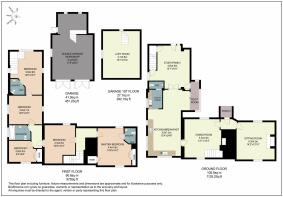
5 bedroom detached house for sale
Badgers Rest, 2 Hallam Southend, Ogbourne St. George

- PROPERTY TYPE
Detached
- BEDROOMS
5
- BATHROOMS
3
- SIZE
2,013 sq ft
187 sq m
- TENUREDescribes how you own a property. There are different types of tenure - freehold, leasehold, and commonhold.Read more about tenure in our glossary page.
Freehold
Key features
- Historical Charm: Beautiful Grade-II listed farmhouse with parts dating back to the late 17th and early 18th centuries, seamlessly blending period character with contemporary comforts.
- Spacious Living: Expanded in 2000 to more than double its original size, offering ample space with multiple reception rooms and five inviting bedrooms.
- Modern Amenities: Includes a bespoke farmhouse kitchen with granite worktops, a Smeg electric oven, and gas hob, perfect for culinary enthusiasts.
- Home Office Potential: Detached garage built in 2012 with a versatile room above, ideal for a home office with reliable Zen broadband connectivity.
- Tranquil Setting: Nestled in the serene village of Ogbourne St George, surrounded by picturesque meadows and the River Og, offering a peaceful retreat.
- Family-Friendly Layout: Two separate staircases provide excellent flow and privacy, with a principal suite featuring countryside views and an en-suite shower room.
- Enchanting Garden: Flat lawn with mature fruit trees, seating areas, and planning permission for a two-storey garden room, perfect for outdoor relaxation and entertaining.
- Character Features: Exposed timber beams, flagstone flooring, and traditional fireplaces create a warm and inviting atmosphere throughout the home.
- Prime Location: Close to the historic market town of Marlborough with its wide range of amenities, including boutique shops, cafes, restaurants, and schools.
- Excellent Connectivity: Easy access to the M4 for commuters and proximity to Swindon for speedy rail services to London and beyond.
Description
Contact Sarah or Amelia from Stowhill Estates Oxfordshire for more information about this property - 01235-751-888
A home brimming with light, character, comfort and convenience, the tranquil haven of Badgers Rest dates back in parts to the late 17th and early 18th Centuries.
Nestled beneath its charming fringe of thatch, Badgers Rest is a home reloved and renewed. Extended in 2000 to more than double its original size, respectful refurbishments have seen this Grade-II listed farmhouse retain its period character whilst embracing contemporary comforts. Plus, its flexible layout will appeal to a range of buyers, from families looking for space and access to good schools, to downsizers searching for an idyllic rural retreat.
Drive along the quiet lane to arrive at Badgers Rest, where there is ample off-road parking alongside a detached garage, built in 2012 and with a versatile room above, which, served by reliable Zen broadband, could be an ideal office for those working from home.
Comfortably nestled within gardens overlooking the meadows and down to the River Og, tranquillity embraces you both within and without the rustic stone and brick walls of Badgers Rest.
A warm welcome
From the shelter of the porch, step through into the entrance hallway, where doors open to the right and left, inviting exploration.
A space in which to relax, unwind and restore your balance, comfort awaits in the sitting room to the left. Carpeted in light tones and whitewashed to the walls and ceiling, where an exposed beam adds character from above, light streams in through windows to the front and rear. On winter nights, snuggle up on the sofa, as warmth emanates from the traditional fireplace, set upon a stone hearth.
Wine and dine
Across the entrance hall, to the right of the front door, continue through to the dining room, where flagstone flooring, exposed timber beams and an authentic range infuse character in the formal dining room. Subtle modernisations include spotlighting, inset within the ceiling above to either side of the exposed treacle-toned beam, as light flows in through windows to both sides. Admire the view from the cushioned comfort of the window seat.
Beneath the whitewashed staircase, secret storage can be found. Light and bright, yet cosy and intimate, this dining room is equally ideal for entertaining and for family Sunday roasts.
Feast your eyes
Conveniently situated, the dining room is centrally positioned, opening through into the bespoke farmhouse kitchen. Traditional wooden flooring flows out underfoot, harmonising with the tones of the exposed beams above, and the solid oak hand painted cabinetry, which offers an abundance of storage for all your utensils and culinary essentials. Plenty of preparation space is available on the gleaming granite worktops.
With ample space for a breakfast table, the kitchen is a sociable hub, furnished with a characterful Smeg electric oven with gas hob, Belfast sink and with space for a dishwasher. Windows invite the outdoors in, retaining a constant connection with the glorious garden and country views.
Practical places
Plumbing for a washing machine and dryer can be found in the utility room, where there is also access to a useful ground floor WC.
Embrace togetherness in the light-filled family room, accessed through double doors from the kitchen. A place in which to converge, relax and unwind, there is also direct access out to the garden; an ever present oasis of green, especially throughout the summer months.
Opening up from the kitchen, a practical boot room offers another handy, everyday entrance.
A home with phenomenal flow, there is the option to access the first floor via two separate sets of stairs; providing the main bedroom with a sense of privacy and detachment from the main flow of the five bedrooms.
And so to bed…
From the dining room, make your way up to the landing, to arrive at the principal suite. A sanctuary of sleep, with fresh white walls, a gently inclined roofline and with light pouring in through windows to the front and rear, wake up to enchanting countryside views.
Fitted storage is available, with a shower room ensuite in which to refresh and revive.
Serene sanctuary
Across the landing, a second double bedroom sits beneath an impressive, vaulted ceiling, with handy storage up in the eaves, and offering views out over the front garden. Leading on to an inner landing, bedroom five awaits. Overlooking the rear garden, this room could even serve as a quiet nursery, and has access to the new, boarded loft.
Soak away your cares in the comfort of the family bathroom, cheerfully tiled in buttermilk tones to the walls, and furnished with a bath containing showerhead attachment, wash basin and WC.
Room for all
A third double bedroom offers verdant views out over the leafy garden and greenery, before arriving at the last of the guest double bedrooms. Nestled above the kitchen living room, this bedroom features a medley of exposed brick, timber beams and smoothly plastered white walls, and is served by its own, private, ensuite shower room.
Stairs lead down from here to the living room below, making it ideal for guests, or older children seeking their own privacy.
Glorious garden
Soak up the serenity in the glorious garden at Badgers Rest, where flat lawn features a selection of mature fruit trees, and seating areas invite you to rest awhile and admire the stunning views out over the open fields and the flowing river.
Dine at the cobbled terrace, where the post fencing preserves the meadow view. There is also planning permission in place to install an annexe/garden room, which would allow for elevated panoramas over the countryside.
Out and about
Nestled along a quiet, leafy lane, Badgers Rest enjoys a tranquil setting on the outskirts of the beautiful, friendly village of Ogbourne St George, home to the historic St George’s Church and the well-regarded St George and St Andrew Church of England Primary School.
Golf enthusiasts can enjoy the facilities of the Ogbourne Downs Golf Club, just a walk away, with the Marlborough Golf Club also nearby.
Perfectly poised along The Ridgeway, an ancient trail, affectionately known as Britain’s ‘oldest road’, nature lovers can embrace the endless walks and stunning views.
When it comes to dining out, the nearby village of Aldbourne beckons for picnics on The Green and visits to local cafes and pubs, such as Time at the Forge, The Crown, and the Aldbourne Coffee Shop.
Badgers Rest is just minutes away from the historic and charismatic market town of Marlborough, a mere three miles away. Brimming with amenities, including a Waitrose supermarket, boutique shops, a variety of pubs and restaurants, charming cafes, leisure facilities and several schools – all you need is just a short drive from the door.
There are excellent state and independent school choices here too, with the world-renowned Marlborough College and the Ofsted ‘Outstanding’ St John’s College both close by.
Commuters are conveniently situated; Badgers Rest is within easy reach of the M4, providing easy access across the UK. Speedy rail services to London are on offer from nearby Swindon, Great Bedwyn or Pewsey.
EPC Rating: D
Parking - Double garage
- COUNCIL TAXA payment made to your local authority in order to pay for local services like schools, libraries, and refuse collection. The amount you pay depends on the value of the property.Read more about council Tax in our glossary page.
- Ask agent
- PARKINGDetails of how and where vehicles can be parked, and any associated costs.Read more about parking in our glossary page.
- Garage
- GARDENA property has access to an outdoor space, which could be private or shared.
- Yes
- ACCESSIBILITYHow a property has been adapted to meet the needs of vulnerable or disabled individuals.Read more about accessibility in our glossary page.
- Ask agent
Energy performance certificate - ask agent
Badgers Rest, 2 Hallam Southend, Ogbourne St. George
Add an important place to see how long it'd take to get there from our property listings.
__mins driving to your place
Get an instant, personalised result:
- Show sellers you’re serious
- Secure viewings faster with agents
- No impact on your credit score
Your mortgage
Notes
Staying secure when looking for property
Ensure you're up to date with our latest advice on how to avoid fraud or scams when looking for property online.
Visit our security centre to find out moreDisclaimer - Property reference 488f7141-d2e0-426d-8616-96a73638295d. The information displayed about this property comprises a property advertisement. Rightmove.co.uk makes no warranty as to the accuracy or completeness of the advertisement or any linked or associated information, and Rightmove has no control over the content. This property advertisement does not constitute property particulars. The information is provided and maintained by Stowhill Estates Ltd, Stowhill Estates Frilford. Please contact the selling agent or developer directly to obtain any information which may be available under the terms of The Energy Performance of Buildings (Certificates and Inspections) (England and Wales) Regulations 2007 or the Home Report if in relation to a residential property in Scotland.
*This is the average speed from the provider with the fastest broadband package available at this postcode. The average speed displayed is based on the download speeds of at least 50% of customers at peak time (8pm to 10pm). Fibre/cable services at the postcode are subject to availability and may differ between properties within a postcode. Speeds can be affected by a range of technical and environmental factors. The speed at the property may be lower than that listed above. You can check the estimated speed and confirm availability to a property prior to purchasing on the broadband provider's website. Providers may increase charges. The information is provided and maintained by Decision Technologies Limited. **This is indicative only and based on a 2-person household with multiple devices and simultaneous usage. Broadband performance is affected by multiple factors including number of occupants and devices, simultaneous usage, router range etc. For more information speak to your broadband provider.
Map data ©OpenStreetMap contributors.





