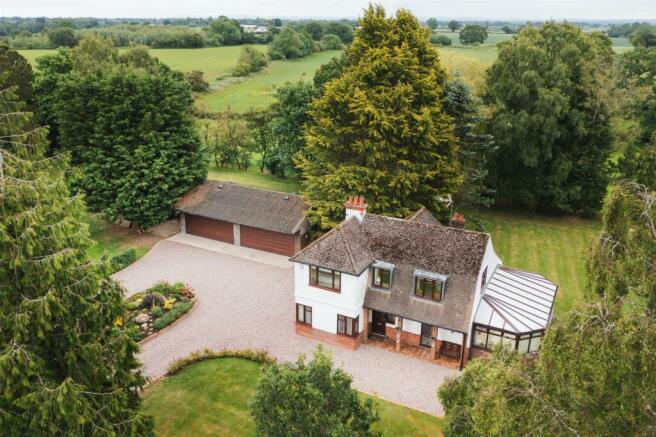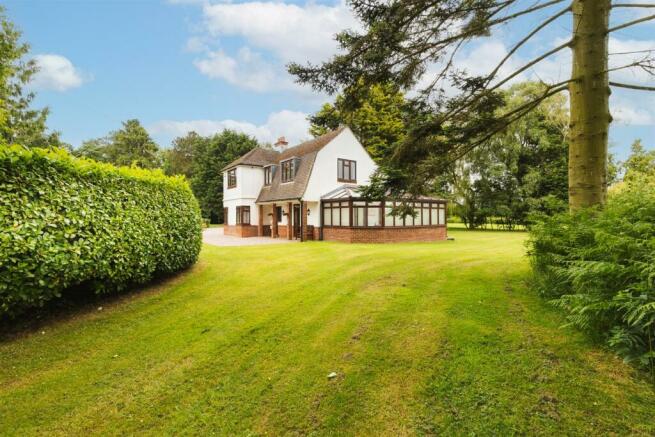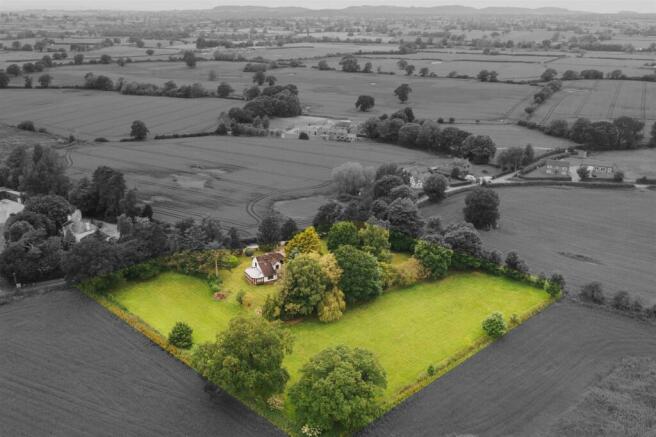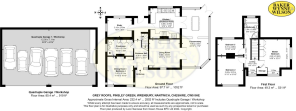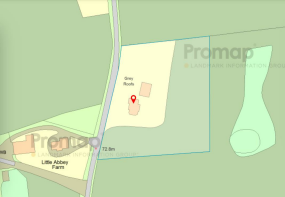Grey Roofs, Pinsley Green, Wrenbury, Nantwich

- PROPERTY TYPE
Detached
- BEDROOMS
4
- BATHROOMS
1
- SIZE
Ask agent
- TENUREDescribes how you own a property. There are different types of tenure - freehold, leasehold, and commonhold.Read more about tenure in our glossary page.
Freehold
Description
AN INDIVIDUAL DETACHED COUNTRY HOUSE WITH GREAT POTENTIAL SET IN ESTABLISHED GARDENS AND GROUNDS EXTENDING TO 2.23 ACRES, IN A DELIGHTFUL RURAL SETTING ONE MILE FROM WRENBURY VILLAGE CENTRE.
Summary - Reception Hall, Cloakroom, Living Room, Conservatory, Dining Room/Bedroom No. 4, Study, Kitchen, Rear Porch, Landing, Three Bedrooms, Bathroom, uPVC Double Glazed Windows, Oil Central Heating, Six Car Garage with built in 14 foot work bench, Gravel drive with ample parking for several cars, Gardens, Mown Paddock.
Description - Grey Roofs was built in 1948 to an individual design of brick with rendered elevations under a tiled roof and is approached over a sweeping gravel drive. Aesthetically very interesting this is only the second time that Grey Roofs has been offered for sale.
The well lit family sized accommodation was renovated twenty years ago, can certainly be enjoyed from day one as there has been a lot of attention and care given to the house and grounds over the years. The accommodation extends to about 1,550 square feet including the conservatory. However, this is a property not about what it is now but, because of its superb position and large grounds, rather more of what it could become. The possibilities are extensive and it will be a hugely exciting house to be enlarged and customised, subject to planning permission.
Externally, there is a 925 square foot garage that could be utilised to suit a variety of uses, gardens, small copse and a mown paddock. The house would suit those with small stock keeping or equestrian interests.
Location & Amenities - Grey Roofs is perfectly located on a tranquil country lane amidst what is generally regarded as some of the finest countryside in South Cheshire, near to the Shropshire Union Canal. It lies 1 mile from Wrenbury village centre and 1.5 miles from the award winning Swan at Marbury. Wrenbury village benefits from a wealth of local amenities including a shop/post office, doctors surgery and dispensary, a local railway station, primary school, bowling green, tennis club, fine church and a public house. Alternatively the towns of Nantwich (6 miles), Whitchurch (5.5 miles) and Tarporley (11 miles) can provide further amenities not available in the village. Wrenbury is conveniently situated in relation to other nearby cities, towns and business centres with Chester (19 miles), Liverpool and Manchester within commuting distance. Crewe railway station (London Euston 90 minutes, Manchester 40 minutes) is 9.5 miles away and the M6 motorway (junction 16) 15 miles.
Directions - From Nantwich proceed along Welsh Row and turn left into Marsh Lane, proceed for 4.8 miles into the centre of Wrenbury, turn left, (signed Marbury and Whitchurch), just after the church into New Road, proceed for one mile and the property is located on the left hand side.
Accommodation - With approximate measurements comprises:
Entrance Porch - Quarry tiled floor.
Reception Hall - 6.35m x 1.75m (20'10" x 5'9") - uPVC door to front and uPVC stable door to rear, two radiators.
Cloakroom - 3.25m x 2.03m (10'8" x 6'8") - White suite comprising low flush W/C and pedestal hand basin, fitted cupboards, ceiling cornices, Worcester oil fired combination boiler.
Dining Room/Bedroom - 3.58m x 3.28m (11'9" x 10'9") - Two double glazed windows, ceiling cornices, radiator.
Living Room - 3.91m x 3.58m (12'10" x 11'9") - Tiled fireplace, two inset display niches, ceiling cornices, double glazed picture window and double glazed French windows to conservatory, two radiators.
Conservatory - 7.32m x 3.20m (24'0" x 10'6") - Brick base uPVC double glazed windows, double glazed French windows, two fan/lights, two radiators.
Study - 3.12m x 2.39m (10'3" x 7'10") - Two double glazed windows, ceiling cornices, radiator.
Kitchen - 3.86m x 3.76m (12'8" x 12'4") - An excellent range of floor standing cupboard and drawer units with worktops, wall cupboards, lit wall/display cupboards, one and half bowl single drainer sink unit, cupboards under, CDA integrated oven and grill, four burner ceramic hob unit with extractor hood above, integrated dishwasher, integrated fridge, shelving, two spot light fittings, two double glazed windows, plumbing for washing machine, under pelmet lighting, radiator.
Stairs From Reception Hall To First Floor Landing - 4.42m x 1.75m (14'6" x 5'9") - Access to loft, radiator.
Bedroom No. One - 4.45m into bay x 3.89m (14'7" into bay x 12'9") - Double glazed bay window to front and double glazed window to side, wardrobes, radiator.
Bedroom No. Two - 3.58m x 3.28m (11'9" x 10'9") - Radiator.
Bedroom No. Three - 3.28m x 2.03m (10'9" x 6'8") - Radiator.
Bathroom - 2.62m x 1.75m (8'7" x 5'9") - White suite comprising panel bath, pedestal hand basin and low flush W/C, enclosed shower cubicle with Intel shower, half tiled walls, radiator.
Outside - Rear porch. Timber constructed GARAGE BLOCK under a corrugated roof by Country Equestrian Buildings 39'4" x 23'6" two electrically operated rollover doors, concrete base, loft, power and light. Oil tank. Gravel car parking area and turning circle. Outside tap, exterior lighting. Two compost bins.
Gardens & Grounds - The gardens are extensively lawned with herbaceous borders, copse, beech hedge, a variety of mature trees including eight oaks, scotch pines, silver birch, sycamore and a mown paddock of pasture with water supply. The house, gardens and grounds extend to about 2.23 acres.
Services - Mains water and electricity. Septic tank drainage.
N.B. Tests have not been made of electrical, water, drainage and heating systems and associated appliances, nor confirmation obtained from the statutory bodies of the presence of these services. The information given should therefore be verified prior to a legal commitment to purchase.
Tenure - Freehold.
Council Tax - Band F.
Viewings - By appointment with Baker Wynne & Wilson
Brochures
Grey Roofs, Pinsley Green, Wrenbury, NantwichBrochure- COUNCIL TAXA payment made to your local authority in order to pay for local services like schools, libraries, and refuse collection. The amount you pay depends on the value of the property.Read more about council Tax in our glossary page.
- Band: F
- PARKINGDetails of how and where vehicles can be parked, and any associated costs.Read more about parking in our glossary page.
- Yes
- GARDENA property has access to an outdoor space, which could be private or shared.
- Yes
- ACCESSIBILITYHow a property has been adapted to meet the needs of vulnerable or disabled individuals.Read more about accessibility in our glossary page.
- Ask agent
Grey Roofs, Pinsley Green, Wrenbury, Nantwich
Add an important place to see how long it'd take to get there from our property listings.
__mins driving to your place
Get an instant, personalised result:
- Show sellers you’re serious
- Secure viewings faster with agents
- No impact on your credit score



Your mortgage
Notes
Staying secure when looking for property
Ensure you're up to date with our latest advice on how to avoid fraud or scams when looking for property online.
Visit our security centre to find out moreDisclaimer - Property reference 33179137. The information displayed about this property comprises a property advertisement. Rightmove.co.uk makes no warranty as to the accuracy or completeness of the advertisement or any linked or associated information, and Rightmove has no control over the content. This property advertisement does not constitute property particulars. The information is provided and maintained by Baker Wynne & Wilson, Nantwich. Please contact the selling agent or developer directly to obtain any information which may be available under the terms of The Energy Performance of Buildings (Certificates and Inspections) (England and Wales) Regulations 2007 or the Home Report if in relation to a residential property in Scotland.
*This is the average speed from the provider with the fastest broadband package available at this postcode. The average speed displayed is based on the download speeds of at least 50% of customers at peak time (8pm to 10pm). Fibre/cable services at the postcode are subject to availability and may differ between properties within a postcode. Speeds can be affected by a range of technical and environmental factors. The speed at the property may be lower than that listed above. You can check the estimated speed and confirm availability to a property prior to purchasing on the broadband provider's website. Providers may increase charges. The information is provided and maintained by Decision Technologies Limited. **This is indicative only and based on a 2-person household with multiple devices and simultaneous usage. Broadband performance is affected by multiple factors including number of occupants and devices, simultaneous usage, router range etc. For more information speak to your broadband provider.
Map data ©OpenStreetMap contributors.
