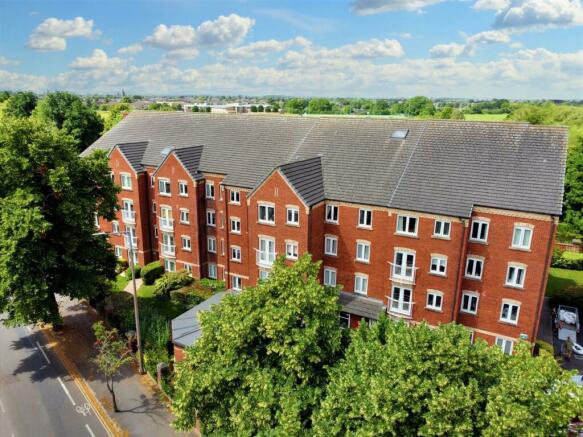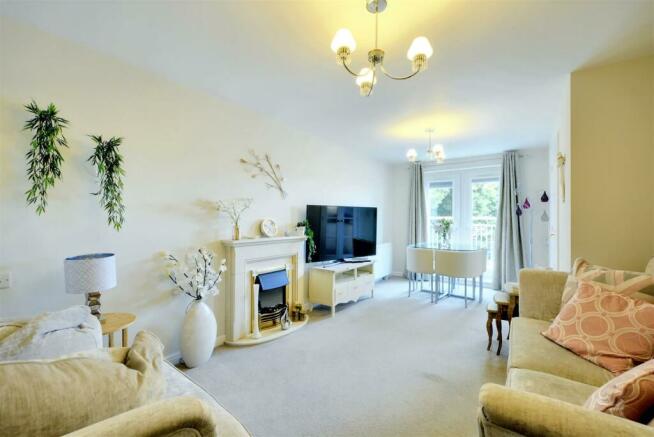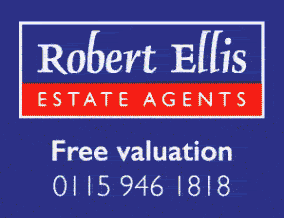
Tamworth Road, Long Eaton

- PROPERTY TYPE
Apartment
- BEDROOMS
2
- BATHROOMS
1
- SIZE
Ask agent
Key features
- A two double bedroom second floor apartment
- A prestigious retirement development positioned on the edge of Long Eaton town centre
- Being sold with the benefit with NO UPWARD CHAIN
- Tastefully finished throughout and an efficient property to run and maintain
- Hallway with a built-in storage cupboard off
- Large lounge including a dining area and having French doors with a Juliet balcony
- Newly fitted kitchen with white gloss units and integrated appliances
- Two double bedrooms both with built-in bedroom furniture
- Fully tiled shower room with a walk-in shower with a mains fed shower system
- On-site manager, communal lounge, laundry room and store
Description
THIS IS A SECOND FLOOR TWO DOUBLE BEDROOM HIGHLY APPOINTED APARTMENT WHICH IS PART OF THE MOST SORT AFTER BROOKLANDS COURT RETIREMENT COMPLEX
Being situated off Tamworth Road, Brooklands Court is an established retirement development which is a very popular place to live and this particular apartment has been updated since it was originally constructed, having had both the kitchen and bathroom refitted over recent years. For the size and layout of the apartment which is positioned at the front of Brookland Court to be fully appreciated we recommend that parties do take a full inspection so they can see all that is included in this lovely apartment for themselves. Brooklands Court is positioned on the edge of Long Eaton, there in walking distance of all the all the amenities and facilities provided by Long Eaton and the surrounding areas.
This is an attractive development of one/two bedroom apartments with there being a residents lounge on the ground floor, a laundry and store for motor scooters and there is also an on-site manager available during the day. The property derives all the benefits of having an efficient heating system and double glazing and is accessed via either a lift or staircase which takes you from the ground floor to the floor on which the apartment is situated. The accommodation includes a spacious reception hallway with built-in storage/airing cupboard off, a large lounge with a dining area and has double opening, double glazed French doors with a Juliet balcony to the front, the kitchen has been refitted with white gloss units and has several integrated appliances, the two double bedrooms have ranges of built-in bedroom furniture and the fully tiled bathroom has been changed in recent years to a shower room and has a shower with a mains flow shower system. Outside there are communal landscaped gardens to all sides of the development which are maintained by the management company and there is resident and visitor parking provided.
As previously mentioned Brooklands Court is only a few minutes walk away from Long Eaton Town Centre, where there is an Asda, Lidl, Tesco and Aldi stores, as well as many other retail outlets, there are healthcare and sport facilities which include the West Park Leisure Centre and adjoining playing fields which are literally positioned behind Brooklands Court and the location of the development also makes access to the excellent transport links including Junctions 25 and 24 of the M1, East Midlands Airport, stations at Long Eaton and East Midlands Parkway, and the A52 another main road provide good access to Nottingham, Derby and other East Midlands towns and cities.
Entry - The property is entered through the main entrance door to Brooklands Court and you take either the lift or stairs to the second floor, turn left when you come out of the lift or stairs and the property is on your left hand side
Reception Hall - The reception hall has a Dimplex heater, a built-in storage cupboard which houses the hot water heating system, the electricity consumer unit and electricity meter and the hall has recessed lighting to the ceiling
Lounge / Dining Area - 3.16 x 5.74 approx (10'4" x 18'9" approx) - Having double glazed, double opening, double glazed French doors with a Juliet balcony to the front, Dimplex heater, Minton-style fireplace with coal effect electric fire and hearth and a TV point
Kitchen - 2.5 x 1.6 approx (8'2" x 5'2" approx) - The newly fitted kitchen has white gloss units with brushed stainless steel fittings and includes a sink with a mixer tap and a four ring induction hob set in a worksurface which extends to three sides and has an integrated fridge and freezer, cupboards and drawers beneath, oven with cupboard below and cupboard with power point for a microwave oven above, matching eye level wall cupboards and hood to the cooking area with lighting under, tiling the walls by the work surface areas, double glazed window with fitted roller blind to the front and double doors with inset glaze panels leading into the lounge
Bedroom 1 - 6.19 x 2.76 (20'3" x 9'0") - Double glazed window to the front, built in wardrobes extending along one wall with mirror fronted doors providing hanging space and shelving. Wall mounted heater and a TV point
Bedroom 2 - 4.89 x 2.76 (16'0" x 9'0") - Double glazed window with fitted window seat having drawers under to the front, built in wardrobes to two walls with shelving and hanging space, Dimplex wall mounted heater and a TV point
Shower Room - The shower room is fully tiled and has a large walk-in shower with a mains flow shower system, boarding to two walls, a glazed sliding door and protective screens, low flush WC and hand basin with a double cupboard below and a mirror with light to the wall above and a wall mounted heater
Communal Living Areas - On the ground floor there is a communal residents lounge, there is a laundry and a store for a motor scooter or similar.
Gardens - There are communal landscaped gardens to four sides of the property which are maintained by the management company
Parking - There is parking provided for residents and visitors
Agents Notes - This is a leasehold property with a 125 year lease which commenced 1.1.09,
There is a service charge £333.97 per month and ground rent of £247.50 per 6 months.
Council Tax - Erewash Borough Council Band B
Additional Information - Council Tax Band: A
Local Authority: Erewash
Electricity: Mains supply
Water: Mains supply
Heating: Electric
Septic Tank : No
Broadband: BT, Sky
Broadband Speed: Standard 20mbps Ultrafast 1000mbps
Phone Signal: 02, Vodafone, EE, Three
Sewage: Mains supply
Flood Risk: No flooding in the past 5 years
Flood Defences: No
Non-Standard Construction: No
Any Legal Restrictions: No
Other Material Issues: No
A TWO DOUBLE BEDROOM GROUND FLOOR APARTMENT, BEING SOLD WITH NO UPWARD CHAIN
- COUNCIL TAXA payment made to your local authority in order to pay for local services like schools, libraries, and refuse collection. The amount you pay depends on the value of the property.Read more about council Tax in our glossary page.
- Band: B
- PARKINGDetails of how and where vehicles can be parked, and any associated costs.Read more about parking in our glossary page.
- Yes
- GARDENA property has access to an outdoor space, which could be private or shared.
- Yes
- ACCESSIBILITYHow a property has been adapted to meet the needs of vulnerable or disabled individuals.Read more about accessibility in our glossary page.
- Ask agent
Tamworth Road, Long Eaton
Add an important place to see how long it'd take to get there from our property listings.
__mins driving to your place
Get an instant, personalised result:
- Show sellers you’re serious
- Secure viewings faster with agents
- No impact on your credit score
Your mortgage
Notes
Staying secure when looking for property
Ensure you're up to date with our latest advice on how to avoid fraud or scams when looking for property online.
Visit our security centre to find out moreDisclaimer - Property reference 33222882. The information displayed about this property comprises a property advertisement. Rightmove.co.uk makes no warranty as to the accuracy or completeness of the advertisement or any linked or associated information, and Rightmove has no control over the content. This property advertisement does not constitute property particulars. The information is provided and maintained by Robert Ellis, Long Eaton. Please contact the selling agent or developer directly to obtain any information which may be available under the terms of The Energy Performance of Buildings (Certificates and Inspections) (England and Wales) Regulations 2007 or the Home Report if in relation to a residential property in Scotland.
*This is the average speed from the provider with the fastest broadband package available at this postcode. The average speed displayed is based on the download speeds of at least 50% of customers at peak time (8pm to 10pm). Fibre/cable services at the postcode are subject to availability and may differ between properties within a postcode. Speeds can be affected by a range of technical and environmental factors. The speed at the property may be lower than that listed above. You can check the estimated speed and confirm availability to a property prior to purchasing on the broadband provider's website. Providers may increase charges. The information is provided and maintained by Decision Technologies Limited. **This is indicative only and based on a 2-person household with multiple devices and simultaneous usage. Broadband performance is affected by multiple factors including number of occupants and devices, simultaneous usage, router range etc. For more information speak to your broadband provider.
Map data ©OpenStreetMap contributors.








