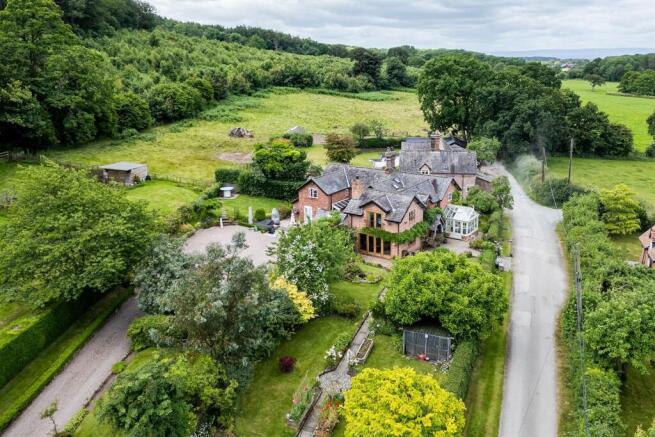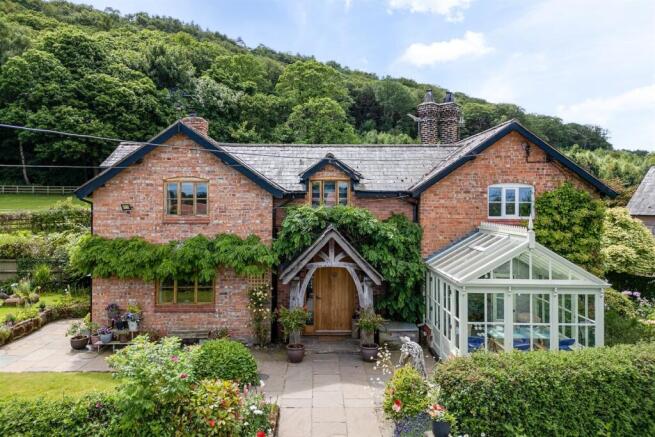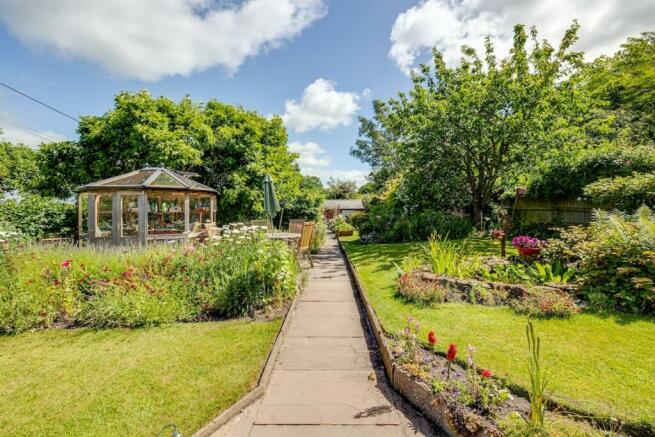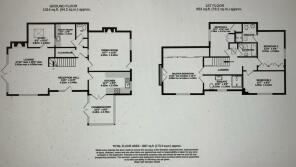Picturesque cottage of supreme quality in Horsley Lane, Beeston

- PROPERTY TYPE
Semi-Detached
- BEDROOMS
4
- BATHROOMS
3
- SIZE
Ask agent
- TENUREDescribes how you own a property. There are different types of tenure - freehold, leasehold, and commonhold.Read more about tenure in our glossary page.
Freehold
Key features
- Beautiful semi detached cottage nestled on side of Peckforton Hill
- Views towards Beeston Castle
- Delightful country lane, tranquil and mature
- Stunning gardens with overall plot of a fifth of an acre
- Off road parking for 3-4 cars and detached garage
- Four bedrooms, two , en suite and family bathroom
- Large reception hallway with bespoke staircase
- Two reception rooms plus separate study
- Separate Utility room and coat room
- Kitchen running open plan into garden room / conservatory
Description
Comment from Robert Reed of Gascoigne Halman
A view of one castle from the garden, and set in the shadow of a second, it is not often in estate agency that you get to say that!
The location of this property is worthy of the highest levels of approbation, with exceptional levels of privacy, a delightful mature garden, a tranquil position and the best of scenic walks quite literally on the doorstep. The sense of the idyllic rural combines with practicality, with fibre broadband internet enjoyed by the present owners.
The house itself has an interesting history, dating originally from the 1880's and having been sympathetically extended and enhanced through the years. The vast majority of it is detached, with just a small section, the original front, attached to the adjoining property.
The present owner has taken the property on to new heights, with a sympathetic and stylish renovation that combines architectural excellence and numerous quirky features with day to day practicality and flexibility of space.
There are plenty of highlights internally, here are some of mine! The dual aspect living room forms part of the extended section of the house but was crafted with great care and sympathetic use of materials with both sandstone walls and exposed timber beams, solid oak flooring and a Clearview wood burning stove. This rooms also delivers great aspects of the garden.
In Cheshire, the name Brownlow Furniture is instantly linked with quality and bespoke solutions. Accordingly, the fact this house has a Brownlows kitchen is sure to impress. The kitchen incorporates a range of high-end fixtures and fittings including a Quooker tap, substantial fitted larder cupboard.
The principal bedroom is a treat, with excellent rural views via a Juliet balcony and a intelligently thought through fixed, walkaround bedhead providing a designated dressing area. The large en-suite wet room is well appointed and the room as a whole has a sense of being a most elegant and relaxing retreat space.
The floorplan sets out the full accommodation on offer, with the overall size a little under 2000 square feet.
If like me you agree that there is not much better than a true English Country garden, then you will adore the offering here. Pretty, bursting with colour, full of variety and beautifully planned, this is a setting that will bring delight every day - even when it's raining!
For those who enjoy a great walk with the reward of a drink or bite to eat along the way, this location provides access to Shady Oak and Pheasant pub both within 40 minutes walk and there are also cafes at Beeston Castle, Beeston locks and Bunbury village. Bunbury offers an extensive range of day to day amenities.
This house has been much loved by the present owners and is dripping with charisma from the moment you see it. A true chocolate box cottage in an iconic location, this is something special, with significant interest anticipated.
For a personal description of the property or to arrange a viewing, please contact myself or a member of the team at the Tarporley office.
Accommodation & Dimensions
RECEPTION HALLWAY - 13'4'' x 11'5''
LIVING ROOM - 16'3'' x 14'8''
STUDY - 9'3'' X 8'9''
KITCHEN - 14'7'' X 8''
CONSERVATORY - 10'1'' x 9'4''
DINING ROOM - 15'4'' X 13'7''
INNER HALL - 7'5'' X 4'6'' max
BOOT ROOM - 7'3'' X 4'3''
UTILITY ROOM - 8'4'' X 6'4''
W.C. - 5'8'' X 4'3''
LANDING
BEDROOM ONE - 16'2'' X 14'8''
EN-SUITE - 13'3'' X 5'9''
BEDROOM TWO - 14'3'' X 9'3''
EN-SUITE - 8'2'' X 7'2'' max
BEDROOM THREE - 14'6'' X 8'1''
BEDROOM FOUR - 11'7'' X 7'2''
FAMILY BATHROOM - 5'9'' X 5'1''
GARAGE - 20'4'' X 10'5''
Location
The subject property is situated in the delightful settlement of Beeston in the lee of the Peckforton Hills. At the northern end of the ridge stands the well known land marks of Beeston and Peckforton Castles. Beeston Castle was built as a fortress in 1228 and became a royal garrison for Henry III and his barons. It was dismantled in 1645 by Order of Parliament and is now a picturesque ruin. Peckforton Castle is a Victorian mansion built in imitation of a medieval castle by the Tollemache family, and is now a well regarded hotel.
Located in some of the prettiest countryside in Cheshire, Beeston is consistently one of the most desirable addresses in the region. There are fantastic walks on the doorstep and amazing wildlife can be seen in a day to day basis.
Beeston also lies close to Bunbury and Tarporley village and the City Centre of Chester. The village of Bunbury is approximately 2.5 miles away with its own general store, butcher, farm store, cafe, three public houses and a beautiful church which dates back over 1,000 years. Of particular note is Bunbury Primary School that enjoys an excellent reputation for academic excellence.
Tarporley (four miles) is one of Cheshire's most highly regarded villages that boasts a bustling High Street with a diverse selection of shops including convenience stores, fashion boutiques, cafes, restaurants, veterinary practice, public houses, Doctors Surgery, petrol station and several Churches. The village also has its own community centre, playing fields and Dentist surgery.
Excellent educational facilities are provided via Tarporley Primary and Tarporley High School, both of which enjoy strong reputations. Those seeking a wider choice of schools will find ample provision by virtue of the Grange School in Hartford and in Chester with the impressive choice of Kings, Queens and Abbeygate.
Other nearby amenities include Oulton Park Motor Racing Circuit, ancient castles, boating facilities on nearby canals and the ever popular Delamere Forest. There are several golf and tennis clubs within short travelling distance including Portal Hotel with a gym, pool and spa.
The house also offers an excellent base for the business traveller with the A49, A51 and A55 quickly reached by car. Major commercial centres of the North West can be reached via the straight forwardly accessed M53, M56 and M6 Network. Direct line rail services run from Crewe and Chester to London, Euston within 1.5 and 2 hours respectively. Liverpool and Manchester Airports are both within comfortable travelling distance as is MediaCity UK.
For equestrian enthusiasts, the local attractions are diverse, ranging from horse racing at venues like Chester, Aintree, Haydock, and Bangor on Dee, to hunting with the Cheshire and Wynnstay Hunts. There are opportunities for polo at the Cheshire Polo Club, eventing and training at Kelsall Hill & Somerford Equestrian Centre, international show jumping at Bolesworth Castle, Southview Equestrian Centre, Reasheath College & Aintree Equestrian Centre, as well as fitness training at Broxton Hall Gallops. Quiet hacking trails along the Bishop Bennett Way & the Delamere Loop are easily accessible from the property.
Golf enthusiasts will appreciate the proximity to several courses, including those at Carden Park Hotel, Macdonald Portal Hotel, Tarporley, Waverton, and Aldersey Green. Motorsport enthusiasts can indulge their passion at Oulton Park, while nature lovers can explore the picturesque Sandstone Trail over the Peckforton and Bickerton Hills and the Delamere Forest.
The area also boasts several popular visitor attractions, including the renowned Cheshire Ice Cream Farm, the enchanting Cholmondeley Castle gardens, Chester Zoo, BeWILDerwood, and many more, ensuring a vibrant and diverse array of leisure options for residents.
DIRECTIONS
From our office in the centre of Tarporley take a right turn out of the village and proceed along in the direction of Nantwich passing the Texaco/Spar on the left hand side. Having passed Harrington Park the new development on the right hand side you will reach a traffic light junction and take a left turn on the A49, proceed for a short distance until reaching the four lane end crossroads at which point take a right hand turn in the direction of Whitchurch. Proceed along passing the cattle market on the right hand side and take a right turn onto Dean Bank,carry on along carry the road around initially onto Peckforton Road and then on to Horsley Lane. The private Lane leading to the property is on the right hand side clearly identified by a Gascoigne Halman for sale board. Proceed up the lane whereupon the property will be found on the left hand side.
TENURE / SERVICES / VIEWING
TENURE We understand the property is freehold tenure. This will be confirmed in the legal process.
SERVICES We understand that mains electric and water are connected. The property has private drainage and LPG central heating.
VIEWING Viewing by appointment with the Agents Tarporley office
WANT TO MOVE BUT NEED TO SELL?
If you are interested in this property but need to sell your own home in Cheshire, South Manchester or the Peak District, Gascoigne Halman can provide a free, no obligation market appraisal and valuation of your own home. We are proud to be the leading estate agent in the area, with a network of twenty twp offices - full contact details can be located on our website. Robert Reed is the manager of the Tarporley office.
The Tarporley team consists of Robert, Pamela, Oliver, Sally, Tresa, Sam, Clive, Zoe and Jerry - we pride ourselves on being not just professional and efficient but also warm and welcoming. If you are in the village and fancy a coffee, do come in and say hello. We are located at 62 High Street, Tarporley, six premises to the left of Tarporley Parish Church. Our building is a landmark in the village, having above the shop front a beautiful illuminated fully working heritage clock.
NOTICE
Gascoigne Halman for themselves and for the vendors or lessors of this property whose agents they are give notice that: (i) the particulars are set out as a general outline only for the guidance of intending purchasers or lessees, and do not constitute, nor constitute part of, an offer or contract; (ii) all descriptions, dimensions, references to condition and necessary permissions for use and occupation, and other details are given in good faith and are believed to be correct but any intending purchasers or tenants should not rely on them as statements or representations of fact but must satisfy themselves by inspection or otherwise as to the correctness of each of them; (iii) no person in the employment of Gascoigne Halman has any authority to make or give any representation or warranty whatever in relation to this property
Brochures
Brochure- COUNCIL TAXA payment made to your local authority in order to pay for local services like schools, libraries, and refuse collection. The amount you pay depends on the value of the property.Read more about council Tax in our glossary page.
- Band: F
- PARKINGDetails of how and where vehicles can be parked, and any associated costs.Read more about parking in our glossary page.
- Yes
- GARDENA property has access to an outdoor space, which could be private or shared.
- Yes
- ACCESSIBILITYHow a property has been adapted to meet the needs of vulnerable or disabled individuals.Read more about accessibility in our glossary page.
- Ask agent
Picturesque cottage of supreme quality in Horsley Lane, Beeston
Add an important place to see how long it'd take to get there from our property listings.
__mins driving to your place
Get an instant, personalised result:
- Show sellers you’re serious
- Secure viewings faster with agents
- No impact on your credit score
Your mortgage
Notes
Staying secure when looking for property
Ensure you're up to date with our latest advice on how to avoid fraud or scams when looking for property online.
Visit our security centre to find out moreDisclaimer - Property reference 964864. The information displayed about this property comprises a property advertisement. Rightmove.co.uk makes no warranty as to the accuracy or completeness of the advertisement or any linked or associated information, and Rightmove has no control over the content. This property advertisement does not constitute property particulars. The information is provided and maintained by Gascoigne Halman, Tarporley. Please contact the selling agent or developer directly to obtain any information which may be available under the terms of The Energy Performance of Buildings (Certificates and Inspections) (England and Wales) Regulations 2007 or the Home Report if in relation to a residential property in Scotland.
*This is the average speed from the provider with the fastest broadband package available at this postcode. The average speed displayed is based on the download speeds of at least 50% of customers at peak time (8pm to 10pm). Fibre/cable services at the postcode are subject to availability and may differ between properties within a postcode. Speeds can be affected by a range of technical and environmental factors. The speed at the property may be lower than that listed above. You can check the estimated speed and confirm availability to a property prior to purchasing on the broadband provider's website. Providers may increase charges. The information is provided and maintained by Decision Technologies Limited. **This is indicative only and based on a 2-person household with multiple devices and simultaneous usage. Broadband performance is affected by multiple factors including number of occupants and devices, simultaneous usage, router range etc. For more information speak to your broadband provider.
Map data ©OpenStreetMap contributors.




