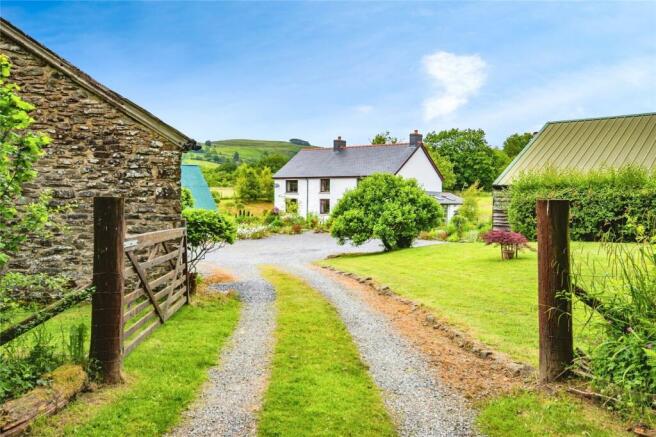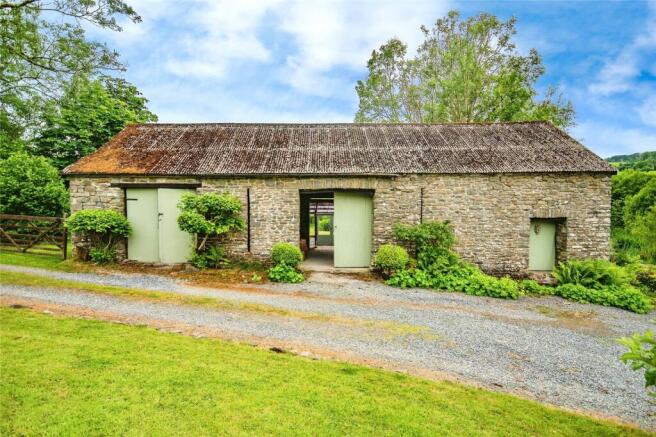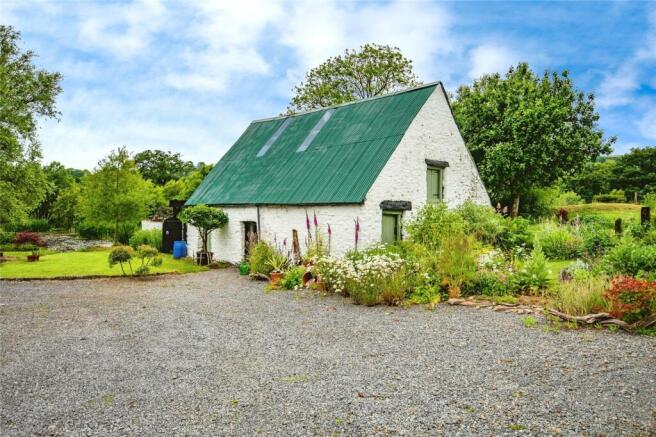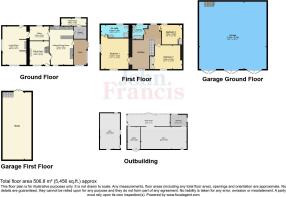Ffarmers, Llanwrda, Carmarthenshire, SA19

- PROPERTY TYPE
Detached
- BEDROOMS
3
- BATHROOMS
2
- SIZE
Ask agent
- TENUREDescribes how you own a property. There are different types of tenure - freehold, leasehold, and commonhold.Read more about tenure in our glossary page.
Freehold
Key features
- 3 bedroomed spacious, comfortable home
- Surrounded by 360 degree views of beauty
- Fast speed fibre broadband
- 2 story modern 11m x 11m garage
- stunning formal gardens
- private but not remote
- circa 30 acres of mixed land
- no public access or footpaths
- Private borehole with fresh clean water supply
- a variety of outbuildings
Description
Cae Caradog is a spacious, 3 bedroomed property (potential for 4th bedroom) Set within the foothills of the Cambrian mountains, Cae Caradog has a mixture of ancient and new woodlands, wild flower meadows, rivers and streams. This pristine land is interesting, beautiful, teaming with wildlife and is easily accessible by foot. It is 'nature at it's best'. The residence has the all important fast fibre broadband and 4G connectivity over the entire land, essential for modern day living, was re-roofed in 2018 including new chimneys. Along with gas central heating there is a multi fuel stove in the lounge and a new Rayburn range in the kitchen. Wood can be sourced from the land. There are superb formal gardens framing the property, wild life ponds with resident moor hens.
Located in a peaceful setting, Cae Caradog is just outside the village of Ffarmers with a popular local pub, post office and a village hall that holds various activities including a weekly cafe hosted by locals. A great way to get to know the community. A school bus drop off and pick up point to and from the Lampeter secondary school. A petrol garage nearby with a well stocked mini supermarket. There are plenty of places to ride horses into the mountains and it is just a 9 mile drive to the popular market town of Lampeter and a 12 mile drive to the pretty Georgian harbour towns of Aberaeron and a little further to New Quay and it's sandy beaches.
Set in approximately 30 acres of land, the property has numerous functional outbuildings. The layout of the property is both spacious and flexible with a high-end finish.
EPC - 44 E
Council Tax Band - E
Conservatory
With double doors and slate tile flooring, this light and spacious porch leads through to ground floor rooms.
Kitchen/ Diner
with solid oak flooring, a range of fitted floor and wall units with solid worktop over, a breakfast bar area with feature lighting over, tiled splashback, electric style cooker with extractor over and a Rayburn, part exposed stone walls and ceiling beams, doorway leading to the pantry, wall mounted radiators and two windows on either side of the property.
Utility Room
Office
With slate tile flooring, part exposed stone walls and a window to the side of the property
Sitting Room
accessed from the dining room/ kitchen, with carpeted floor, a mantelpiece and wood burner feature, painted walls, a window and a door to the front of the property, exposed beam staircase feature with storage under leading to first floor accommodation
Living Room
with carpeted floor, part exposed stone and painted walls, a multi-fuel burner sitting on slate tile, wall mounted radiators, with two windows; one to the side and one to the rear of the property and a double glazed door leading out to the side of the property.
Landing
a spacious area with carpeted floor, two windows overlooking both the front and back of the property, leading to the first floor accommodation
Bedroom 1
a double bedroom with solid oak floors, a picture window with views, a window, feature lighting, doorway leading to the ensuite
En-suite
accessed from bedroom 1, with solid oak floors, a window, exposed beam shelving, fully tiled shower cubicle, w/c, hand basin with tiled splashback and a mounted radiator
Bedroom 2
a double bedroom with carpeted floors, built in storage cupboards, a window with wall mounted radiators
Bedroom 3
a double bedroom with carpeted floors, built in storage cupboard, wall mounted radiator, a rear facing window, with an exposed beam
Bathroom
with wooden flooring, a rear facing window, w/c and hand basin, a stand-alone claw-foot bathtub, exposed beam, part wooden panelling and painted walls, LED mirror and a wall mounted radiator
EXTERNAL
GARAGE: two storey steel construction with mezzanine. Wooden clad and insulation throughout. The garage has three doors which fully open at the front. The garage has electricity and excellent lighting. The first floor is fully carpeted with rear doors and a useful access ramp. BARN 1: with stone construction, a horse stable to one end and a greenhouse to the rear. BARN 2: A spacious barn with electricity used as a party room, leading to an enclosed area with wooden pergola. LAND: The land boasts of 30 acres which consist of three fields adjacent to the house USED FOR GRAZING. Further land of SSSI is also suitable for summer grazing. The land is bordered to the west by the beautiful River Twrch. There are no footpaths on the land or public rights of way. There are no footpaths on the land or public rights of way.
- COUNCIL TAXA payment made to your local authority in order to pay for local services like schools, libraries, and refuse collection. The amount you pay depends on the value of the property.Read more about council Tax in our glossary page.
- Band: E
- PARKINGDetails of how and where vehicles can be parked, and any associated costs.Read more about parking in our glossary page.
- Yes
- GARDENA property has access to an outdoor space, which could be private or shared.
- Yes
- ACCESSIBILITYHow a property has been adapted to meet the needs of vulnerable or disabled individuals.Read more about accessibility in our glossary page.
- Ask agent
Ffarmers, Llanwrda, Carmarthenshire, SA19
Add an important place to see how long it'd take to get there from our property listings.
__mins driving to your place
Get an instant, personalised result:
- Show sellers you’re serious
- Secure viewings faster with agents
- No impact on your credit score
Your mortgage
Notes
Staying secure when looking for property
Ensure you're up to date with our latest advice on how to avoid fraud or scams when looking for property online.
Visit our security centre to find out moreDisclaimer - Property reference LAM240108. The information displayed about this property comprises a property advertisement. Rightmove.co.uk makes no warranty as to the accuracy or completeness of the advertisement or any linked or associated information, and Rightmove has no control over the content. This property advertisement does not constitute property particulars. The information is provided and maintained by John Francis, Lampeter. Please contact the selling agent or developer directly to obtain any information which may be available under the terms of The Energy Performance of Buildings (Certificates and Inspections) (England and Wales) Regulations 2007 or the Home Report if in relation to a residential property in Scotland.
*This is the average speed from the provider with the fastest broadband package available at this postcode. The average speed displayed is based on the download speeds of at least 50% of customers at peak time (8pm to 10pm). Fibre/cable services at the postcode are subject to availability and may differ between properties within a postcode. Speeds can be affected by a range of technical and environmental factors. The speed at the property may be lower than that listed above. You can check the estimated speed and confirm availability to a property prior to purchasing on the broadband provider's website. Providers may increase charges. The information is provided and maintained by Decision Technologies Limited. **This is indicative only and based on a 2-person household with multiple devices and simultaneous usage. Broadband performance is affected by multiple factors including number of occupants and devices, simultaneous usage, router range etc. For more information speak to your broadband provider.
Map data ©OpenStreetMap contributors.







