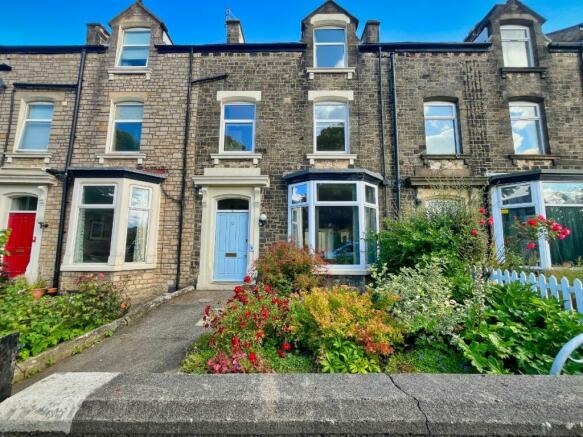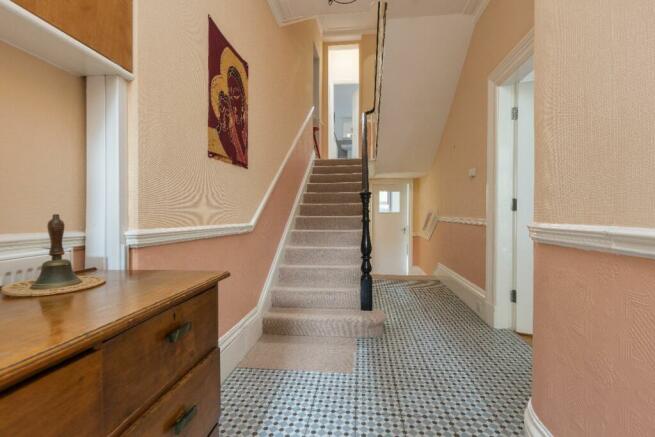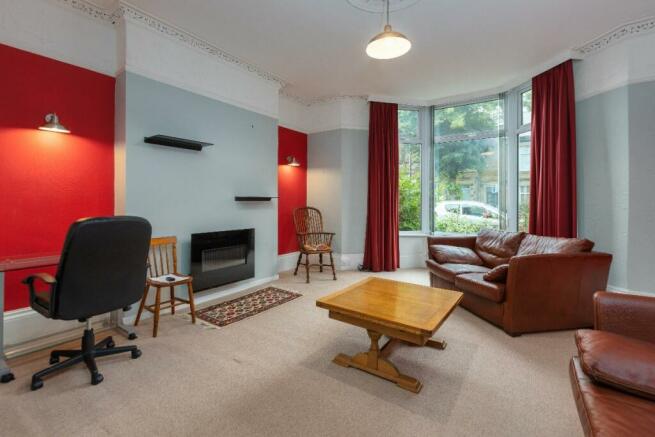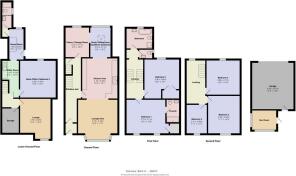Westbourne Road, Lancaster

- PROPERTY TYPE
Terraced
- BEDROOMS
5
- BATHROOMS
3
- SIZE
2,939 sq ft
273 sq m
- TENUREDescribes how you own a property. There are different types of tenure - freehold, leasehold, and commonhold.Read more about tenure in our glossary page.
Freehold
Key features
- Superb Victorian Period Home
- 5/6 Bedrooms
- Situated in The Heart of Lancaster City
- 3 Bathrooms
- Master with En-Suite
- Beautiful Character Features Throughout
- Cantilever Extension with views to The Garden
- Stunning Kitchen with 'E'Aga Cooker
- Converted Basement Could be Used For Independent Living
- Lovely Mature Garden with Sun Room
Description
Council Tax Band: E (Lancaster City Council)
Tenure: Freehold
Entrance
Tiled flooring. Glass door into hallway with security code.
Hallway
Large tiled hallway with sweeping staircase to all floors. Original coving. Radiator. Door down to the converted basement. Power points.
Open Plan Living/Dining Kitchen:
Lounge
5.18m x 4.72m
Triple glazed UPVC bay window to the front aspect. Feature fireplace with inset flame effect gas fire. Original coving. Wall lights. Radiators. Power points. Opening into:
Dining Kitchen
4.6m x 4.19m
Modern fitted kitchen with full range of wall and base units with granite work surfaces over and inset stainless steel sink with mixer tap. Tiled splash areas. Super energy efficient E control Aga enabling you to turn on / off the ovens and hobs as you need them. Integrated fridge and dishwasher and recycling bins. Polished floorboards. Power points.
Glass Fronted Sitting Room:
3.11m x 2.44m
Cantilever extension, ideal study or sitting area.
Storage Room/Pantry
3.11m x 2.52m
UPVC double glazed window. Power points.
First Floor Landing
Bathroom
UPVC double glazed opaque window. Four piece suite comprising: low level WC, pedestal wash hand basin, shower cubicle and feature free standing bath with mixer taps. Tiled to complement. Radiator. Extractor fan.
Cloakroom/WC
Double glazed opaque window. Low level WC and wash hand basin with tiled splash area. Built-in cupboard. Radiator. Extractor fan.
Master bedroom
4.11m x 4.7m
UPVC double glazed windows to the front aspect. Radiators. Storage area. Wall lights. Built-in storage cupboard. Radiator. Power points.
En Suite Shower Room
Three piece suite comprising: low level WC, vanity unit with wash basin and large shower cubicle. Tiled to complement. Extractor fan.
Bedroom 2
4.6m x 3.96m
UPVC double glazed window to the rear aspect. Range of wall and base units. Walk-in linen cupboard housing the water cylinder. Radiator. Shelving. Power points.
Second Floor Landing
Original sash window to the rear aspect. Loft access. Radiator. Power point.
Bedroom 3
4.5m x 3.53m
UPVC double glazed window to the front aspect. Radiator. Original fireplace. Power points.
Bedroom 4
4.17m x 3.96m
UPVC double glazed window to the rear aspect. Radiator. Vanity unit with hand basin. Radiator. Power points.
Bedroom 5
3.46m x 2.41m
Velux window. Radiator. Built-in wardrobe. Wash hand basin. Power points.
Basement
Guest Room One:
3.87m x 3.76m
UPVC double glazed window to the front aspect. This room could be a lounge or guest room. Radiator. Fitted wardrobes. Power points.
Guest Room Two:
4.36m x 3.96m
UPVC double glazed window overlooking the garden. Presently used as office. Radiators. Storage cupboards. Wash hand basin. Power points.
Store Room:
Gas and electric meters. Fuse box. Water meter.
Utility
4.52m x 1.94m
Base units with contrasting work surfaces over and inset stainless steel sink. Radiator. Space for fridge. Plumbing for washing machine. Power points.
Shower Room
UPVC double glazed opaque window. Three piece suite in white comprising: low level WC, large shower cubicle and hand basin. Fully tiled. Extractor fan.
Sauna Room:
UPVC double glazed window to rear aspect. Wall mounted Vaillant gas combi boiler. Door out to the rear garden.
Externally
Easily maintained front garden with a variety of shrubs and plants. To the rear is a walled garden with terrace, lawn and raised borders with a colourful array of plants, trees and shrubs. Access to the double garage and also to the rear road. There is a garden room , a great place to sit in all weathers and enjoy the garden. Double glazed door and skylight. Power and light.
Double Garage
5.61m x 4.99m
Up and over door to the front. Power and light. Storage. Electric vehicle charger fed by solar panels.
Additional Information
Tenure: Freehold (Information provided by the vendor)
Council Tax Band: E (Information provided by Lancaster City Council)
Services: Mains gas, electric, water and drainage (Information provided by the vendor)
EPC RATING
The score on the EPC is 78. The top of category C is 80. The assessor thought we had done amazingly well to score nearly category B for a terraced house in Lancaster. Our attention to detail and insulation with the refurbishment paid off!
Additional Information
Solar panels:
The solar panels first charge up the 2 batteries in the garage and feed the house for any electricity needed at that time. We used the nighttime tariff (6 hours at 5.96p) to ensure the batteries were full at 6am. When there is daylight creating electricity that again tops up the battery and when it is full sells it back to the grid. From March to end of November we did not need to buy any of the much more expensive (29.56p) day time electricity. (Electric prices July 2024)
Water meter:
Our monthly standing order to United Utilities has been £25.84.
Additional Information
Energy Use at Westbourne Road:
The gas central heating has a zone for each of the four floors and can be controlled by an individual floor timer and thermostat. You only need to heat the floor you want for the time you need. The master bedroom only needs heating for 30 mins in the morning and 30 minutes in the evening during the main winter time. The study / bedroom with the immersion heater needs no additional heating because the immersion heater stays warm all day. When the CH was turned off
we found for 2 or 3 showers per day we only needed 90 minutes of immersion heater powered by the batteries in the garage.
The eControl Aga is a really huge improvement on the old gas system. The hobs and ovens are independent and totally flexible, and quickly reach temperature. They are controlled either manually on the cooker or by smart app.
The electric charge includes topping up our electric car every night, at only 5.96p per kwh. Public chargers are between 50p and 80p per kwh.)
Brochures
Brochure- COUNCIL TAXA payment made to your local authority in order to pay for local services like schools, libraries, and refuse collection. The amount you pay depends on the value of the property.Read more about council Tax in our glossary page.
- Band: E
- PARKINGDetails of how and where vehicles can be parked, and any associated costs.Read more about parking in our glossary page.
- Yes
- GARDENA property has access to an outdoor space, which could be private or shared.
- Yes
- ACCESSIBILITYHow a property has been adapted to meet the needs of vulnerable or disabled individuals.Read more about accessibility in our glossary page.
- Ask agent
Westbourne Road, Lancaster
Add an important place to see how long it'd take to get there from our property listings.
__mins driving to your place
Get an instant, personalised result:
- Show sellers you’re serious
- Secure viewings faster with agents
- No impact on your credit score
Your mortgage
Notes
Staying secure when looking for property
Ensure you're up to date with our latest advice on how to avoid fraud or scams when looking for property online.
Visit our security centre to find out moreDisclaimer - Property reference RS0221. The information displayed about this property comprises a property advertisement. Rightmove.co.uk makes no warranty as to the accuracy or completeness of the advertisement or any linked or associated information, and Rightmove has no control over the content. This property advertisement does not constitute property particulars. The information is provided and maintained by Sue Bridges, Lancaster. Please contact the selling agent or developer directly to obtain any information which may be available under the terms of The Energy Performance of Buildings (Certificates and Inspections) (England and Wales) Regulations 2007 or the Home Report if in relation to a residential property in Scotland.
*This is the average speed from the provider with the fastest broadband package available at this postcode. The average speed displayed is based on the download speeds of at least 50% of customers at peak time (8pm to 10pm). Fibre/cable services at the postcode are subject to availability and may differ between properties within a postcode. Speeds can be affected by a range of technical and environmental factors. The speed at the property may be lower than that listed above. You can check the estimated speed and confirm availability to a property prior to purchasing on the broadband provider's website. Providers may increase charges. The information is provided and maintained by Decision Technologies Limited. **This is indicative only and based on a 2-person household with multiple devices and simultaneous usage. Broadband performance is affected by multiple factors including number of occupants and devices, simultaneous usage, router range etc. For more information speak to your broadband provider.
Map data ©OpenStreetMap contributors.






