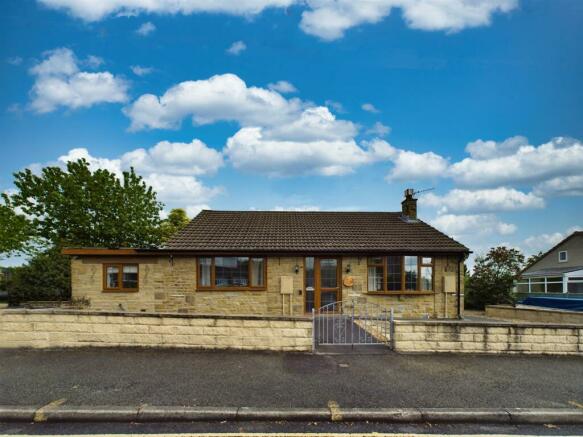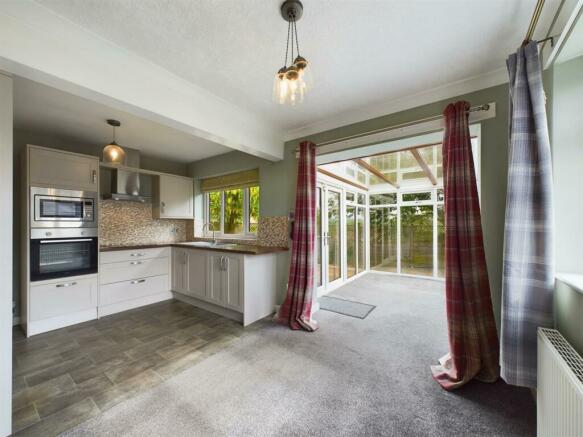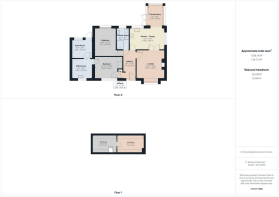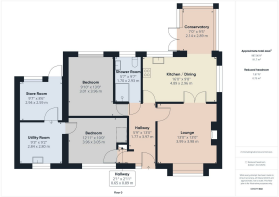Maryville Avenue, Hove Edge, Brighouse HD6

- PROPERTY TYPE
Detached Bungalow
- BEDROOMS
2
- BATHROOMS
1
- SIZE
Ask agent
- TENUREDescribes how you own a property. There are different types of tenure - freehold, leasehold, and commonhold.Read more about tenure in our glossary page.
Freehold
Key features
- Council Tax Band D, Calderdale
- EPC Rating: 48 (E)
- Tenure: Freehold
- No Upper Chain
- Two Ground Floor Double Bedrooms plus Wet Room
- Two Attic Rooms / Occasional Bedroom
- Low Maintenance Gardens and Off-Road Parking
- Conservatory
Description
Location - Maryville Avenue is accessed from the A644 Halifax Road, and 23A can be found on the cul-de-sac which forks to the left, on the right hand side. Accessed can also be gained onto the avenue from Finkil Street. Hove edge is an extremely popular area of Brighouse, within easy reach of the town centre and all its amenities. The highly regarded Brighouse High, as well as both infant and junior schools are within walking distance, and junction 25 of the M62 is easily accessible.
Accommodation - Step inside and you will appreciate the property has been renovated to a good standard and enjoys double glazing and gas central heating. A uPVC and glazed door gives access into the spacious hallway. Set off the hallway on the right hand side is a good sized lounge with the central feature being a beautiful decorative fireplace with timber surround. Double doors lead through to the dinning room which has a window to the side elevation and is open plan to both the conservatory and the kitchen. The conservatory enjoys full height windows which allows ample natural light in, and double doors lead out to the rear garden with an access ramp suitable for a wheelchair. The kitchen area benefits from an excellent range of base, wall and drawer units with contrasting work surfaces incorporating a sink with drainer and mixer tap, and a four ring induction hob with extractor hood above. Integrated appliances include: fridge freezer, an electric oven and microwave. With a feature radiator, tiled splashbacks, a window overlooking the rear garden and an internal door leading back into the hallway.
The fantastic shower room is a wet room enjoying a walk in shower area with glass shower screen, rainfall shower head and hand held attachment. There is a wash hand basin with mixer tap set within a wall mounted vanity unit and a low flush WC. Being fully tiled with an electric mirror, heated towel rail, hand rails and an extractor fan. Set to the rear of the property is a good sized double bedroom with window overlooking the garden. A second double bedroom is located to the front of the property and includes an open recess beneath the staircase which could be utilised to create storage/built in wardrobe. A door from the this bedroom provides access into the former garage which now provides a spacious utility room with a base unit and worktop incorporating a sink with drainer and mixer tap. There is plumbing for a washing machine and a vent of a dryer. A further door leads through to a store room where the boiler is housed. There is an additional worktop with storage and an external door out to the rear garden.
In addition, a staircase leads up to two useful attic rooms which offer potential to create further living accommodation subject to obtaining any necessary planning permissions or building regulation works. The first room enjoys two skylight windows and could be used as a home office or snug. A door leads through to the second attic room which has been used as an occasional bedroom and also has a skylight window.
Externally low maintenance, wheelchair friendly gardens surround the property and are predominantly paved with tarmacadam pathways and parking space. There is a small area of lawn with borders of mature shrubs and trees.
Brochures
23A Maryville Avenue Brochure.pdfBrochure- COUNCIL TAXA payment made to your local authority in order to pay for local services like schools, libraries, and refuse collection. The amount you pay depends on the value of the property.Read more about council Tax in our glossary page.
- Band: D
- PARKINGDetails of how and where vehicles can be parked, and any associated costs.Read more about parking in our glossary page.
- Yes
- GARDENA property has access to an outdoor space, which could be private or shared.
- Yes
- ACCESSIBILITYHow a property has been adapted to meet the needs of vulnerable or disabled individuals.Read more about accessibility in our glossary page.
- Ask agent
Maryville Avenue, Hove Edge, Brighouse HD6
Add an important place to see how long it'd take to get there from our property listings.
__mins driving to your place
Get an instant, personalised result:
- Show sellers you’re serious
- Secure viewings faster with agents
- No impact on your credit score
Your mortgage
Notes
Staying secure when looking for property
Ensure you're up to date with our latest advice on how to avoid fraud or scams when looking for property online.
Visit our security centre to find out moreDisclaimer - Property reference 33224894. The information displayed about this property comprises a property advertisement. Rightmove.co.uk makes no warranty as to the accuracy or completeness of the advertisement or any linked or associated information, and Rightmove has no control over the content. This property advertisement does not constitute property particulars. The information is provided and maintained by WS Residential, Brighouse. Please contact the selling agent or developer directly to obtain any information which may be available under the terms of The Energy Performance of Buildings (Certificates and Inspections) (England and Wales) Regulations 2007 or the Home Report if in relation to a residential property in Scotland.
*This is the average speed from the provider with the fastest broadband package available at this postcode. The average speed displayed is based on the download speeds of at least 50% of customers at peak time (8pm to 10pm). Fibre/cable services at the postcode are subject to availability and may differ between properties within a postcode. Speeds can be affected by a range of technical and environmental factors. The speed at the property may be lower than that listed above. You can check the estimated speed and confirm availability to a property prior to purchasing on the broadband provider's website. Providers may increase charges. The information is provided and maintained by Decision Technologies Limited. **This is indicative only and based on a 2-person household with multiple devices and simultaneous usage. Broadband performance is affected by multiple factors including number of occupants and devices, simultaneous usage, router range etc. For more information speak to your broadband provider.
Map data ©OpenStreetMap contributors.





