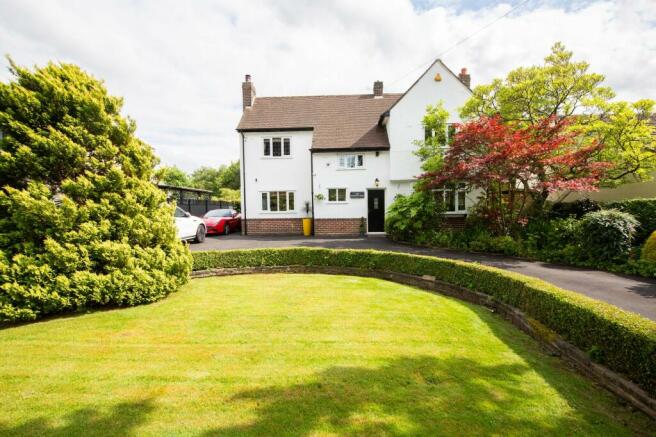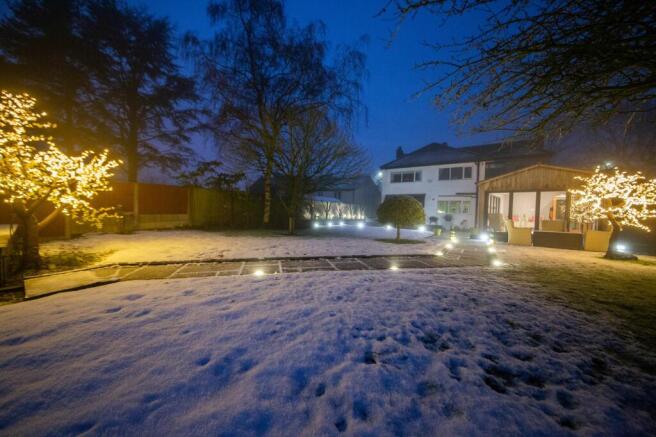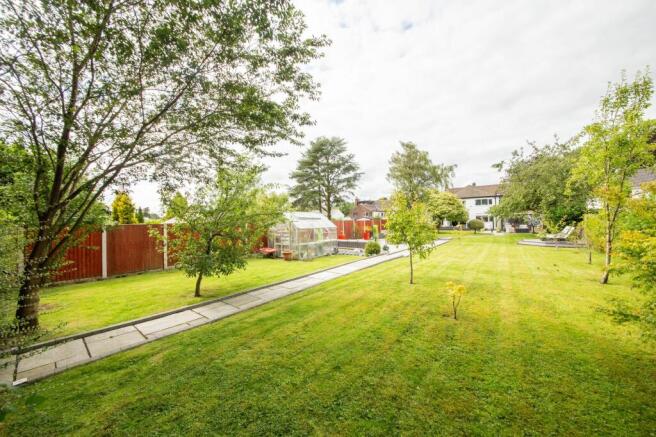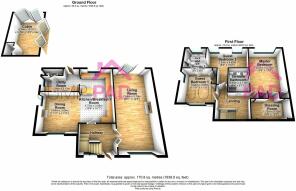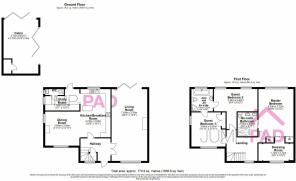
Newton Road, Lowton, WA3

- PROPERTY TYPE
Detached
- BEDROOMS
3
- BATHROOMS
2
- SIZE
1,302 sq ft
121 sq m
- TENUREDescribes how you own a property. There are different types of tenure - freehold, leasehold, and commonhold.Read more about tenure in our glossary page.
Freehold
Key features
- Large dual aspect living room with bi-folding doors
- A Modern Kitchen Open-Plan to the dining room
- Large Master Suite with hidden Dressing room, and Ensuite
- Two further Double Bedrooms with Jack & Jill Bathroom
- Extensive Grounds, fabulous Garden Room with Sauna
Description
A fabulously presented 3 Double bedroom detached property in extensive grounds for sale in a sought after area of Lowton. Comprising of an inviting entrance hall, a large dual-aspect living room with bi-folding doors - perfect for entertaining, a modern kitchen with quartz worktops open plan through to the dining room, a separate utility, and a downstairs cloakroom. Upstairs the large master suite has fitted wardrobes and hidden access to the dressing room and en suite. There are two further double bedrooms accessing the Jack & Jill bathroom.
Externally, there is a horseshoe-shaped driveway with parking for multiple vehicles, a lawn, and mature trees. The extensive rear grounds include access to a fabulous garden room with bi-folding doors. There are two large patio areas, a raised composite decked seating area, a large lawn, mature trees, a greenhouse, and garden lighting.
EPC Rating: C
Hallway
Step inside through a composite door into the inviting hallway with Amtico inlaid flooring, double doors leading into the lounge, a feature staircase, and useful storage.
Living Room
A fabulous dual-aspect (7.6m) lounge perfect for entertaining, with a bay window to the front elevation, and bi-folding doors to the rear. Including feature coving, wood paneling, and Amtico flooring.
Kitchen/Breakfast Room
A beautiful egg shell blue fitted kitchen with quartz worktops, a breakfast bar, large corner pantry, complemented by ceramic floor tiles, recessed ceiling lights, and plinth lights. Integrated appliances include a dishwasher, fridge/freezer, double oven/microwave, gas hob, and glass extractor hood.
Dining Room
Open-plan from the kitchen and overlooking the front elevation, the dining room has ceramic floor tiles, recessed ceiling lights, a multi-fuel stove, and feature wallpaper.
Utilty
A separate utility room with quartz worktops, fitted cupboards, space for a washing machine and dryer, an American fridge/freezer (remaining), and ceramic floor tiles.
Cloakroom
Accessed via the Utility room, a downstairs cloakroom with a vanity sink unit, WC, and UPVC double-glazed window overlooking the rear elevation.
Stairs / Landing
A feature wooden staircase with two windows to the front elevation, Amtico flooring, and recessed ceiling lights.
Master Bedroom
A large master suite overlooking the rear elevation, with Amtico flooring, fitted wardrobes, wood paneling, and hidden doors leading into the dressing room, and separate master en-suite bathroom
Dressing Room
The dressing room overlooks the front elevation, with ample fitted storage, carpet flooring, and recessed lighting.
Master En-suite
A modern en-suite with a large walk-in shower, twin sinks, a large wall-mounted mirror, and a WC. Complemented by a chrome towel radiator, recessed ceiling lights, and tiled walls/flooring.
Bedroom 2
A good-sized double bedroom overlooking the front elevation, with fitted wardrobes, wood paneling, carpet flooring, and a doorway through to the Jack & Jill bathroom.
Jack & Jill Bathroom
The bathroom has a white suite with a separate corner shower, tiled walls/flooring, recessed ceiling lights, and a chrome towel radiator.
Bedroom 3
A fabulous double bedroom overlooking the rear garden with a floor-to-ceiling window, and sliding door wardrobes. A doorway leads into the Jack & Jill bathroom.
Garden Room
A fantastic fully insulated multi use garden room with TV, heater and bi-folding doors on two elevations, Velux roof window, recessed ceiling lights, and tiled flooring.
Garden
The grounds of this property are simply stunning. To the front of the property, there is a horseshoe-shaped driveway with parking for multiple vehicles, a lawn, and mature trees.
The rear garden Includes large patio areas, access to the garden room, a raised composite decked seating area, an extensive lawn, mature trees, a greenhouse, and garden lighting.
- COUNCIL TAXA payment made to your local authority in order to pay for local services like schools, libraries, and refuse collection. The amount you pay depends on the value of the property.Read more about council Tax in our glossary page.
- Band: G
- PARKINGDetails of how and where vehicles can be parked, and any associated costs.Read more about parking in our glossary page.
- Yes
- GARDENA property has access to an outdoor space, which could be private or shared.
- Private garden
- ACCESSIBILITYHow a property has been adapted to meet the needs of vulnerable or disabled individuals.Read more about accessibility in our glossary page.
- Ask agent
Newton Road, Lowton, WA3
Add an important place to see how long it'd take to get there from our property listings.
__mins driving to your place
Your mortgage
Notes
Staying secure when looking for property
Ensure you're up to date with our latest advice on how to avoid fraud or scams when looking for property online.
Visit our security centre to find out moreDisclaimer - Property reference cdf40b76-0fe7-483b-bde5-d7a39f1409fd. The information displayed about this property comprises a property advertisement. Rightmove.co.uk makes no warranty as to the accuracy or completeness of the advertisement or any linked or associated information, and Rightmove has no control over the content. This property advertisement does not constitute property particulars. The information is provided and maintained by Jump-Pad, Newton Le Willows. Please contact the selling agent or developer directly to obtain any information which may be available under the terms of The Energy Performance of Buildings (Certificates and Inspections) (England and Wales) Regulations 2007 or the Home Report if in relation to a residential property in Scotland.
*This is the average speed from the provider with the fastest broadband package available at this postcode. The average speed displayed is based on the download speeds of at least 50% of customers at peak time (8pm to 10pm). Fibre/cable services at the postcode are subject to availability and may differ between properties within a postcode. Speeds can be affected by a range of technical and environmental factors. The speed at the property may be lower than that listed above. You can check the estimated speed and confirm availability to a property prior to purchasing on the broadband provider's website. Providers may increase charges. The information is provided and maintained by Decision Technologies Limited. **This is indicative only and based on a 2-person household with multiple devices and simultaneous usage. Broadband performance is affected by multiple factors including number of occupants and devices, simultaneous usage, router range etc. For more information speak to your broadband provider.
Map data ©OpenStreetMap contributors.
