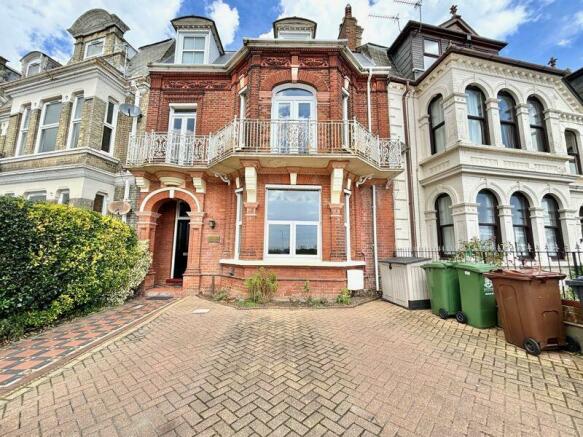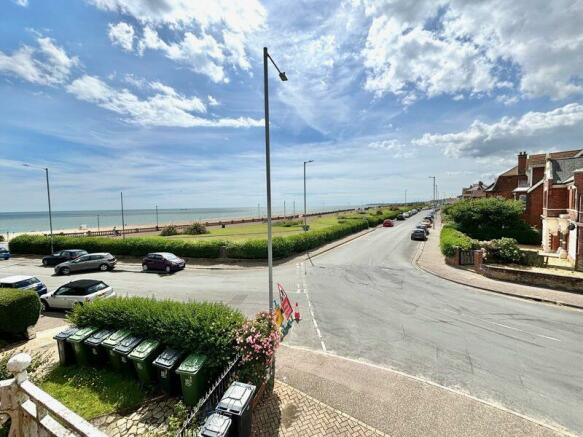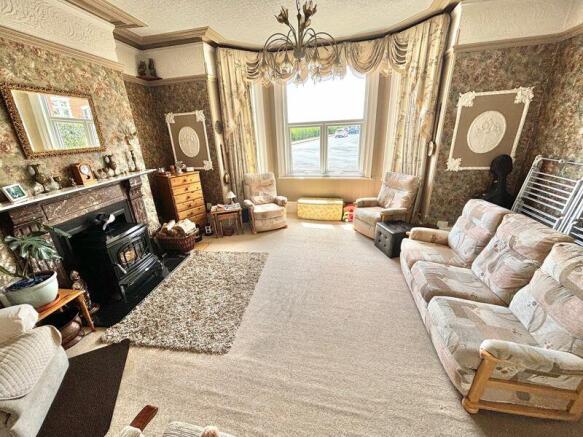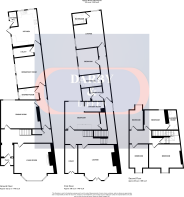
Avondale Road, Gorleston, Great Yarmouth

- PROPERTY TYPE
Character Property
- BEDROOMS
9
- BATHROOMS
5
- SIZE
Ask agent
- TENUREDescribes how you own a property. There are different types of tenure - freehold, leasehold, and commonhold.Read more about tenure in our glossary page.
Freehold
Key features
- 9 bedroom 3 storey family house
- Conveniently located close to Gorleston seafront and beach
- Oozes character throughout
- 5 bathrooms - 3 of which en-suites
- Gas central heating
- First floor lounge with sea views
Description
Outside to the rear is an enclosed brickweave garden. Outside to the front is off road parking for 3 cars.
Gorleston seafront and beach is located directly across the road from the property. Regular bus routes are conveniently positioned close to the property which provide services into Great Yarmouth, Lowestoft and surrounding towns and villages. Schools for all age groups are within easy access as well as Gorleston golf course and the James Paget University Hospital.
The accommodation in further detail comprises of the following:
Entrance Lobby
Ceiling light, original coving, original tiled flooring, further part glazed panelled original door to:
Reception Hall
Original coving, original arch way feature, original tiled flooring, radiator, wall mounted fitted cupboard housing the electrics, additional radiator, dado rail, under stairs storage cupboard.
From reception hall door to:
Lounge
17' 4'' max x 16' 10'' max (5.28m x 5.13m)
Original coving, picture rail, cornice feature ceiling light, uPVC double glazed bay window to front aspect, power points, Virgin TV point, telephone point, cast iron wood burner with fire place surround, granite hearth under, marble surround with marble mantle over, 2 radiators, power points, fitted carpet.
From reception hall part glazed panelled door to:
Dining Room
18' 0'' x 12' 10'' (5.48m x 3.91m)
Original coving, picture rail, ceiling light, cornice feature, radiator, uPVC double glazed window to rear aspect, fire place, power points, fitted carpet, part glazed panelled door providing access to inner hall.
From reception hall part glazed panelled door providing access to:
Inner Hall
Ceiling light, opaque uPVC double glazed window to side aspect, radiator, dado rail, fitted carpet.
From inner hall door to:
Shower/Wet Room
Smooth plastered ceiling, ceiling light, extractor fan to ceiling, opaque uPVC double glazed window to side aspect, fully tiled walls, chrome effect heated towel rail, non slip flooring with drainage, wall mounted shower unit, pedestal hand basin, low level WC.
From inner hall part glazed panelled door to:
Breakfast Room
13' 10'' x 12' 7'' (4.21m x 3.83m)
Smooth plastered ceiling, ceiling light, uPVC double glazed window to side aspect, radiator under, power point, original parquet flooring.
From breakfast room door to:
Utility Room
Smooth plastered ceiling, ceiling light, uPVC double glazed window to side aspect, radiator, power points, original parquet flooring.
From breakfast room part glazed panelled door to:
Kitchen
16' 1'' x 12' 7'' narrowing to 9' 2" (4.90m x 3.83m)
Smooth plastered ceiling, ceiling lights, coving, uPVC double glazed windows over looking rear garden, stainless steel sink and drainer unit with mixer tap, work surfaces with cupboards and drawers under, plumbing, slim line dish washer, plumbing and recess space for washing machine, cooking range, tiled splash backs, wall mounted canopied extractor hood over, matching wall mounted units, further work surfaces with cupboards under, recess space for fridge, further standing space for fridge freezer, power points, radiator and tiled flooring, additional uPVC double glazed window to side aspect, wall mounted electricity mains consumer unit, telephone point, uPVC entrance door providing side access to rear garden.
First Floor Landing - with steps to higher level
Ceiling light, power points, dado rail, fitted carpet.
Off landing door to:
First Floor Lounge (could be used as the main bedroom)
17' 1'' max x 16' 11'' max (5.20m x 5.15m)
Ceiling light, cornice feature, ceiling fan, original coving, original picture rail, dado rail, radiator, power points, uPVC double glazed French style doors to South facing balcony with magnificent views of Marine Parade, beach and sea, decorative fire place, fitted carpet.
Off landing door to:
Bedroom 2
16' 8'' max x 12' 10'' max (5.08m x 3.91m)
Cornice feature ceiling light, coving, picture rail, built-in storage cupboard, power points, fitted carpet, uPVC double glazed window to rear aspect.
From bedroom into:
En-suite Shower Room
Smooth plastered ceiling, ceiling light, extractor fan to ceiling, fully tiled walls, tiled flooring, walk-in shower cubicle, hand basin with mixer tap, cupboards under and low level WC.
Off landing door to:
Bedroom 3 (or could be used as study or nursery)
13' 7'' x 5' 9'' (4.14m x 1.75m)
Cornice feature ceiling light, original coving, picture rail, radiator, power points, fitted carpet, French style doors to front aspect with magnificent views of Marine Parade, beach and sea.
From first floor landing archway feature through to:
Rear End of First Floor Landing
Ceiling lights, dado rail, 2 radiators, opaque window to side aspect, secondary unit double glazing, fitted carpet.
Off landing door to:
Shower Room
Smooth plastered ceiling, ceiling spot lights, extractor fan to ceiling, radiator, wall mounted Honeywell timer control for heating and hot water, vinyl flooring, walk-in shower cubicle, door to boiler cupboard housing wall mounted Vaillant gas boiler and free standing mega flow hot water cylinder, opaque sash window to side aspect, extractor fan to ceiling.
Off landing door to:
Bathroom
Smooth plastered ceiling, ceiling light, opaque uPVC double glazed window to side aspect, radiator, additional radiator, vinyl flooring, roll top bath with tiled splash backs, mixer tap with shower attachment, pedestal hand basin with tiled splash backs and low level WC.
Off landing door to:
Bedroom 4
11' 3'' x 9' 2'' (3.43m x 2.79m)
Smooth plastered ceiling, coving, ceiling light, uPVC double glazed windows to side aspect, radiator, power points and fitted carpet.
From first floor landing door to:
Bedroom 5 (currently used as rear sitting room)
16' 1'' max x 12' 8'' max (4.90m x 3.86m)
Smooth plastered ceiling, coving, ceiling light, uPVC double glazed window to side aspect, additional uPVC window over looking rear garden, power points, radiator and fitted carpet.
Door to:
En-suite Bathroom
Ceiling light, panelled bath, tiled surrounds, fitted shower unit over bath, pedestal hand basin, tiled surrounds, low level WC, radiator and fitted carpet.
From first floor landing stairs leading to:
Second Floor Landing
Coloured ceiling window light, dado rail, fitted carpet, power points and radiator, access to loft.
Off landing door to:
Bedroom 6
13' 10'' x 10' 7'' (4.21m x 3.22m)
Smooth plastered ceiling, ceiling light, uPVC double glazed window to front aspect with magnificent views of Marine Parade, beach and sea, power points and fitted carpet.
Off landing door to:
Bedroom 7
10' 7'' x 8' 2'' (3.22m x 2.49m)
Smooth plastered ceiling, ceiling light, uPVC double glazed window to front aspect with magnificent views of Marine Parade, beach and sea, radiator, power points and fitted carpet.
Off landing door to:
Bedroom 8
9' 4'' x 6' 8'' (2.84m x 2.03m)
Smooth plastered ceiling, ceiling light, uPVC double glazed window to rear aspect, radiator, power points, fitted carpet, access through to Bedroom No. 9 with additional access.
Off landing door to:
Bedroom 9
9' 10'' x 9' 3'' (2.99m x 2.82m)
Smooth plastered ceiling, ceiling light, uPVC double glazed window to rear aspect, power points, fitted carpet.
Door to:
Shower Room
Smooth plastered ceiling, partly coved, ceiling light, extractor fan to ceiling, chrome effect heated towel rail, vinyl flooring, corner shower cubicle, pedestal hand basin with mixer tap and tiled splash backs, low level WC.
Outside
To the rear: Adjoining outside WC with ceiling light, hand basin and low level WC, enclosed concreted garden area with steps leading down to brick weave patio garden areas, brick raised flower beds, brick built pond, timber built foot bridge over, timber and felt garden shed, brick built walls either with well established wall climbing ivy side brick built potting shed, outside lighting, , timber gate to far end of garden providing access to rear service passageway.
To the front: Block paved driveway car standing with space for up to 3 cars, original tiled pathway leading to front entrance door, wall mounted gas meter box and hedging to one side.
Council Tax
Band E
Services
Gas, mains water, electricity and drainage
Tenure
Freehold
Viewings
Strictly prior to appointment through Darby & Liffen Ltd.
AGENTS NOTE
Whilst every care is taken when preparing details, DARBY & LIFFEN LTD., do not carry out any tests on any domestic appliances, which include Gas appliances & Electrical appliances. This means confirmation cannot be given as to whether or not they are in working condition. Measurements are always intended to be accurate but they must be taken as approximate only. Every care has been taken to provide true descriptions, however, no guarantee can be given as to their accuracy, nor do they constitute any part of an offer or contract.
Brochures
Full Details- COUNCIL TAXA payment made to your local authority in order to pay for local services like schools, libraries, and refuse collection. The amount you pay depends on the value of the property.Read more about council Tax in our glossary page.
- Band: E
- PARKINGDetails of how and where vehicles can be parked, and any associated costs.Read more about parking in our glossary page.
- Yes
- GARDENA property has access to an outdoor space, which could be private or shared.
- Yes
- ACCESSIBILITYHow a property has been adapted to meet the needs of vulnerable or disabled individuals.Read more about accessibility in our glossary page.
- Ask agent
Avondale Road, Gorleston, Great Yarmouth
Add an important place to see how long it'd take to get there from our property listings.
__mins driving to your place
Get an instant, personalised result:
- Show sellers you’re serious
- Secure viewings faster with agents
- No impact on your credit score
Your mortgage
Notes
Staying secure when looking for property
Ensure you're up to date with our latest advice on how to avoid fraud or scams when looking for property online.
Visit our security centre to find out moreDisclaimer - Property reference 12442647. The information displayed about this property comprises a property advertisement. Rightmove.co.uk makes no warranty as to the accuracy or completeness of the advertisement or any linked or associated information, and Rightmove has no control over the content. This property advertisement does not constitute property particulars. The information is provided and maintained by Darby & Liffen, Gorleston On Sea. Please contact the selling agent or developer directly to obtain any information which may be available under the terms of The Energy Performance of Buildings (Certificates and Inspections) (England and Wales) Regulations 2007 or the Home Report if in relation to a residential property in Scotland.
*This is the average speed from the provider with the fastest broadband package available at this postcode. The average speed displayed is based on the download speeds of at least 50% of customers at peak time (8pm to 10pm). Fibre/cable services at the postcode are subject to availability and may differ between properties within a postcode. Speeds can be affected by a range of technical and environmental factors. The speed at the property may be lower than that listed above. You can check the estimated speed and confirm availability to a property prior to purchasing on the broadband provider's website. Providers may increase charges. The information is provided and maintained by Decision Technologies Limited. **This is indicative only and based on a 2-person household with multiple devices and simultaneous usage. Broadband performance is affected by multiple factors including number of occupants and devices, simultaneous usage, router range etc. For more information speak to your broadband provider.
Map data ©OpenStreetMap contributors.






