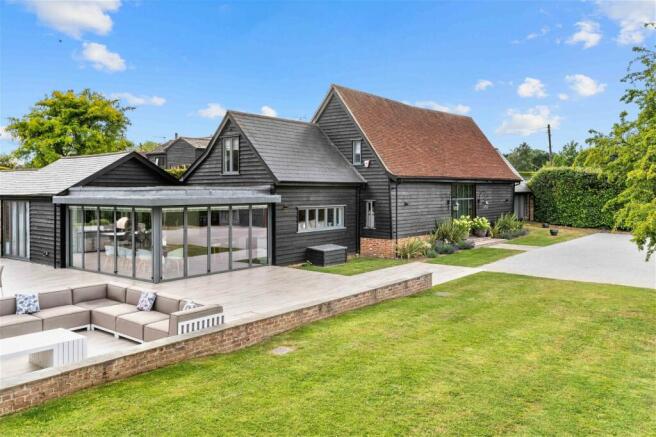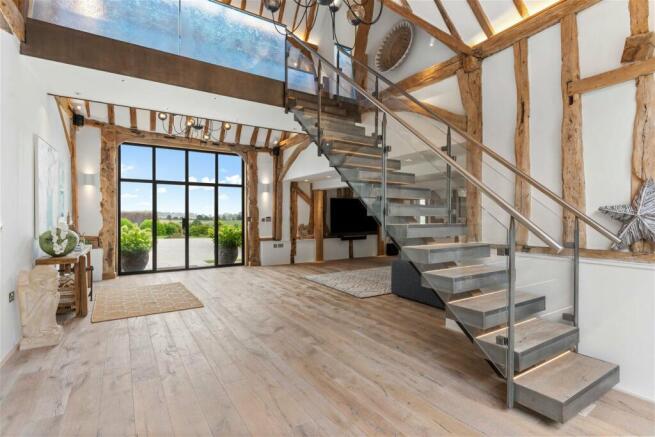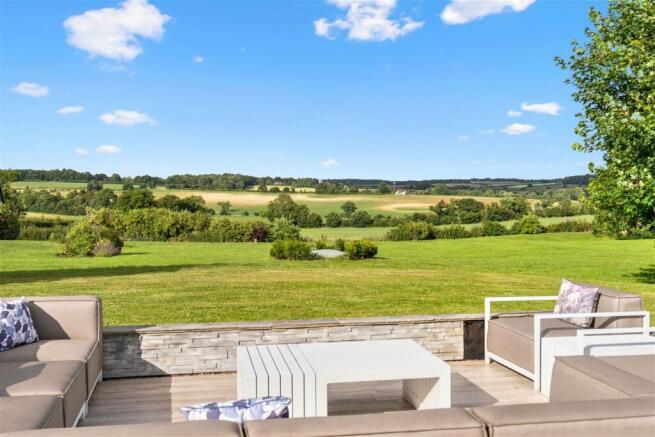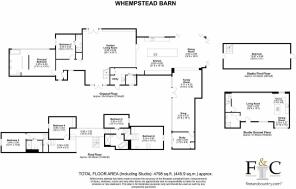6 bedroom barn conversion for sale
Whempstead, Nr Ware

- PROPERTY TYPE
Barn Conversion
- BEDROOMS
6
- BATHROOMS
4
- SIZE
3,616 sq ft
336 sq m
- TENUREDescribes how you own a property. There are different types of tenure - freehold, leasehold, and commonhold.Read more about tenure in our glossary page.
Freehold
Key features
- Large Detached Character Home With Fine Contemporary Features
- Wonderful Uninterupted Views
- Close to Hertford, Ware & Stations
- Six Bedrooms, Four Bathrooms
- Impressive Detached Studio Annexe
- Approaching 2.30 Acres
- High Specification Throughout
- Stunning Kitchen/Dining/Family Room
- Spectacular Vaulted Hallway
- No Onward Chain
Description
A quite stunning blend of contemporary design, ultra high specification and character features are found in this most impressive home set amidst beautiful countryside yet so close to stations, schools and town.
An amazing barn conversion that has been transformed by the present owners into this exemplary family home of substantial proportions. Completely renovated, extended and refitted to the highest of standards that showcase the vision and flair of the owners, this is a wonderful home that takes full advantage of some of the best views in the county. Set in grounds that approach two and a half acres with a fine large detached studio/annexe in the grounds ideal for those who work from home or as additional accommodation,
Whempstead Barn is not just a beautiful family home it offers owners a complete lifestyle package. A home that is perfect for entertaining family and friends in the heart of beautiful rolling countryside and yet is only a few minutes of the neighbouring towns of Hertford, Ware and Stevenage all of which offer rail connections into London. The nearby village of Watton at Stone benefits from its own station into Finsbury Park and Moorgate as well as a couple of lovely pubs, a general store/post office, bakers, a doctors surgery and village school. The surrounding area offers a first class range of both private and state schooling with Heathmount, Haileybury and St Edmunds college all within easy reach. Recreational amenities in the area are first class with many fine golf courses including Hanbury Manor, sports facilities, bridleways and footpaths.
STEP INSIDE
As soon as you walk inside the scale and character of the barn is displayed in front of you. The timber framework shows off the period features whilst the highly contemporary bespoke steel staircase, the glazed galleried landing, the huge glazed windows and doors, compliment and blend beautifully with the original features. The space and light on offer is spectacular. This is a truly impressive hallway with a 21' high vaulted ceiling. The flexibility of the accommodation is demonstrated here with the hallway being open plan to a lovely sitting area that has also previously been used as a dining area. In fact, there is ample space for both if one desired. Undoubtedly the Wow factor is the bespoke kitchen/family room that is truly impressive. A huge island and extensive range of units with under lit worktops, pop up extractor and high end integrated appliances are a dream. The kitchen extends into the dining/family area with bi fold glazed doors to one whole corner of the room taking in the fabulous views on offer and opening onto the huge south facing garden terrace. Open plan to this room is the main sitting room with exposed red brick wall, exposed timbers and one wall with glazed full height windows and French doors opening onto the large secluded courtyard at the rear. Also found at the very rear of the house is the good size office/study. In addition there is, off the kitchen, a utility room and a cloakroom. On the other side of the house one finds a sumptuous master bedroom suite. Well appointed with an excellent range of wardrobes and a truly luxurious en suite bathroom fitted with a contemporary suite with freestanding bath, huge walk through shower, wc and twin basins. There is also a further double bedroom and en suite shower room on the ground floor.
The custom built steel staircase rises up to the galleried glazed landing with bespoke Keizer glass panels with clever concealed lighting that add to the spectacular surroundings. On this floor one finds four further bedrooms and two family bathrooms. Throughout there are exposed timbers and, as found elsewhere in the house, lighting is cleverly used to great effect.
STEP OUTSIDE
Whempstead Barn is approached off a small country lane through electric gates that lead into a rolled resin driveway that provides extensive parking for many vehicles. The grounds extend to approximately 2.30 acres and are mainly laid to lawn with shrubs and trees. Adjoining the house is a large south facing terrace from which one can really take in the amazing views over some of the areas most beautiful undulating countryside. The terrace is a wonderful place on which to entertain and enjoys an outside kitchen area with pizza oven.
Tucked away to the very rear of the house is a large secluded courtyard garden with raised beds and high hedging. A lovely peaceful spot to enjoy.
Toward the foot of the garden one finds a substantial detached studio which has been converted to the same high standards found in the barn to form a double story annexe with first floor bedroom/studio room, and a shower room, sitting room and kitchen on the ground floor. Perfect for those who work from home or require additional accommodation.
GENERAL INFORMATION
Local Authority: East Herts DC
Council Tax Band: H. Energy Rating: C
Mains water and electricity are connected. Air source heat pumps serve the house with underfloor heating to the ground floor and radiators to the first floor. Private drainage.
The property is Grade II listed.
Brochures
Brochure 1- COUNCIL TAXA payment made to your local authority in order to pay for local services like schools, libraries, and refuse collection. The amount you pay depends on the value of the property.Read more about council Tax in our glossary page.
- Band: H
- LISTED PROPERTYA property designated as being of architectural or historical interest, with additional obligations imposed upon the owner.Read more about listed properties in our glossary page.
- Listed
- PARKINGDetails of how and where vehicles can be parked, and any associated costs.Read more about parking in our glossary page.
- Yes
- GARDENA property has access to an outdoor space, which could be private or shared.
- Yes
- ACCESSIBILITYHow a property has been adapted to meet the needs of vulnerable or disabled individuals.Read more about accessibility in our glossary page.
- Level access
Whempstead, Nr Ware
Add an important place to see how long it'd take to get there from our property listings.
__mins driving to your place
Get an instant, personalised result:
- Show sellers you’re serious
- Secure viewings faster with agents
- No impact on your credit score
Your mortgage
Notes
Staying secure when looking for property
Ensure you're up to date with our latest advice on how to avoid fraud or scams when looking for property online.
Visit our security centre to find out moreDisclaimer - Property reference S1014042. The information displayed about this property comprises a property advertisement. Rightmove.co.uk makes no warranty as to the accuracy or completeness of the advertisement or any linked or associated information, and Rightmove has no control over the content. This property advertisement does not constitute property particulars. The information is provided and maintained by Fine & Country, Ware. Please contact the selling agent or developer directly to obtain any information which may be available under the terms of The Energy Performance of Buildings (Certificates and Inspections) (England and Wales) Regulations 2007 or the Home Report if in relation to a residential property in Scotland.
*This is the average speed from the provider with the fastest broadband package available at this postcode. The average speed displayed is based on the download speeds of at least 50% of customers at peak time (8pm to 10pm). Fibre/cable services at the postcode are subject to availability and may differ between properties within a postcode. Speeds can be affected by a range of technical and environmental factors. The speed at the property may be lower than that listed above. You can check the estimated speed and confirm availability to a property prior to purchasing on the broadband provider's website. Providers may increase charges. The information is provided and maintained by Decision Technologies Limited. **This is indicative only and based on a 2-person household with multiple devices and simultaneous usage. Broadband performance is affected by multiple factors including number of occupants and devices, simultaneous usage, router range etc. For more information speak to your broadband provider.
Map data ©OpenStreetMap contributors.




