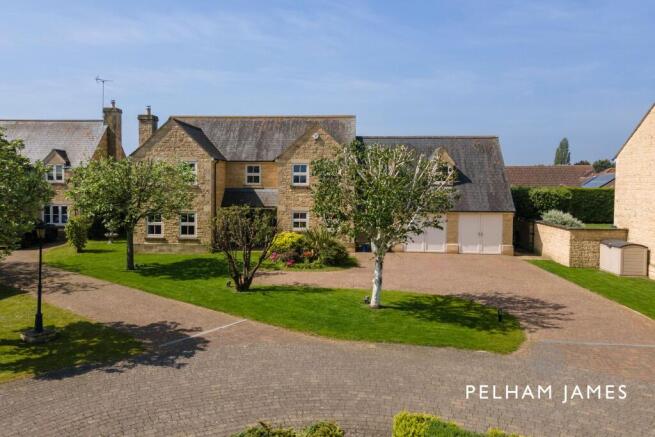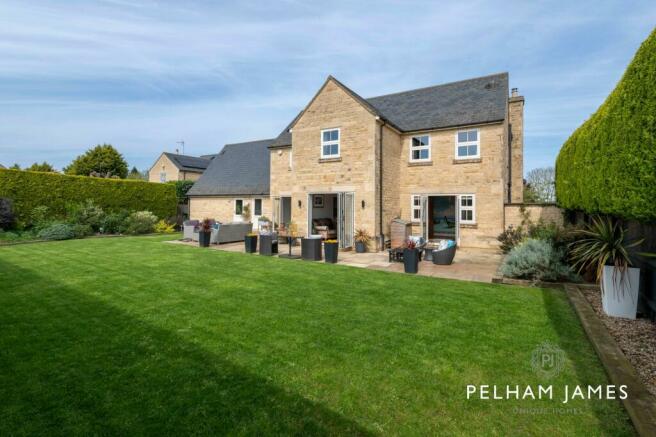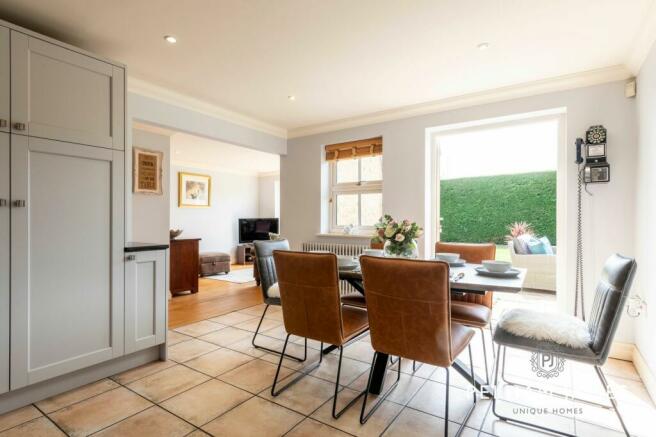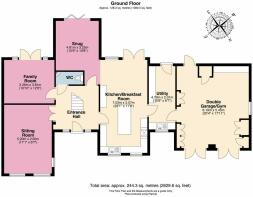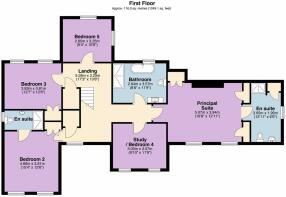Alston Court, Langtoft, PE6

- PROPERTY TYPE
Detached
- BEDROOMS
5
- BATHROOMS
3
- SIZE
2,630 sq ft
244 sq m
- TENUREDescribes how you own a property. There are different types of tenure - freehold, leasehold, and commonhold.Read more about tenure in our glossary page.
Freehold
Key features
- Attractive, Stone Built Family Home
- Part of a Securely Gated, Exclusive and Private Development of 4 Homes
- Sociable, Open Plan Kitchen / Dining / Snug
- South-West Facing, Private Garden
- Double Garage Converted to Fully Cladded and Tiled Gym Space
- Driveway with EV Charging Point
- Perfectly Positioned to Access Stamford, Market Deeping, Peterborough and Bourne
Description
In the heart of the rolling farmland of the Lincolnshire countryside and close to local schools, accessibility and rurality combine, at handsome stone-built Ty Mawr, Alston Court in Langtoft.
EPC Rating: C
Exclusive, Gated Community
Nestled in the securely gated private development of Alston Court, opposite the church, pull onto the landscaped courtyard, where topiary sculptures adorn the borders and neatly clipped hedging is edged in manicured lawns. Park up on the block paved driveway or within the integral double garage and make your way to the canopy covered front door.
Elegant Living
Light streams into the entrance hallway, where wooden flooring flows out and the central staircase commands attention, rising up to the gallery landing. Immediately to the left of the front door, tranquil shades of blue-green adorn the walls of the spacious sitting room, where light streams in through two large windows overlooking the leafy foliage of the courtyard to the front. On winter nights, the log-burning stove fills the room with warmth, nestled within its impressive modern surround. Freshen up in the cloakroom to the left of the staircase, with handy storage for coats and shoes found beneath the stairs before stepping through to the family room. Spacious and light-filled and currently used as a teenager’s games room, the family room could also make an ideal home office, with fitted cabinetry and French doors opening out to the large stone terrace at the rear.
A Sociable Hub
Make your way now back across the entrance hallway to the family kitchen, where recently replaced cabinetry offers a modern appeal, with black granite countertops and views out over the front. Light and bright, appliances include an undermounted sink and Range-style cooker, with plenty of storage in the central island. Opening up from the kitchen, the spacious dining area is brimming with light, courtesy of a window and French doors to the rear, inviting you to dine al fresco on the terrace overlooking the garden. Spend cosy nights as a couple in the inviting snug, where bifolding doors slide back to bring the outdoors in. Off the kitchen you also can find the spacious utility room, with sink, further storage and plumbing for a washer and dryer and plenty of space for your canine companion. A handy boot-room entrance with hanging space for coats and storage for boots, a door from here opens to the garden.
Practical Places
From this area of the home, access the integral double garage, which has been professionally fitted, with floor to ceiling cladding and modular tiled floor. A sleek and sophisticated multipurpose space, currently used as a gym, fitted cabinetry is on hand making this room ideal for those needing a workshop area or space for their treasured motor. Light streams in through the window to the side. There is also access out to the garden.
When Slumber Calls
From the entrance hallway, stairs lead up to the gallery landing, where five bountiful bedrooms are filled with light, each featuring two windows, two with en suite bathrooms and several offering built-in storage. Bedrooms without compromise, even the fifth bedroom, currently serving as a home office, can comfortably accommodate a double bed. Recently replaced, the family bathroom is stylishly tiled to the lower walls and furnished with a large, free standing slipper bathtub and separate walk-in shower with rainfall head.
Sweet Dreams
Sequestered away, the principal suite is a spacious sanctuary, with high ceiling height and windows to the front, drawing in an abundance of natural daylight. Built-in wardrobes feature in the principal bedroom, with additional storage in the eaves. Refresh and revive in the en suite shower room, where there is even more storage space to be found.
Private Paradise
South-west facing and brimming in sunshine, the garden at Ty Mawr, Alston Court is a private paradise. High, mature hedging provides a screen of greenery, with plenty of lawn for children to play on. Soak up the sunshine on the stone paved terrace which has been extended and runs the width of the home and enjoy al fresco dining and family barbecues. Admire the colourful borders, fringed with shrubs and flowers. Securely gated for children and pets, relax and unwind in peace and tranquillity.
The Finer Details
Freehold / Detached / Constructed 2005 / Plot approx. 0.2 acre / Gas central heating / Mains electricity, water and sewage / Solar panel compatible EV charging point / Electric point for hot tub / South Kesteven District Council, tax band F / EPC rating C
Dimensions
Ground Floor: approx. 128.2 sq. metres (1380.5 sq. feet) / First Floor: approx. 116.0 sq. metres (1249.1 sq. feet) / Total area: approx. 244.3 sq. metres (2629.6 sq. feet)
Out and About
Rural, but not remote, the peaceful village of Langtoft is serenely situated on the edge of the Fens, around 10 miles north of Peterborough and 8 miles east of Stamford. With a primary school, village shop, The Waggon & Horses pub and a village hall in Langtoft itself, families are perfectly placed at Ty Mawr. Just six miles from the bustling market town of Bourne, you will find a full range of shops and supermarkets, alongside the renowned Bourne Grammar School. Other schooling options nearby include the Stamford Endowed Schools, The King’s Cathedral School in Peterborough, Arthur Mellows Village College and Copthill Independent School.
Near and Far
To the south of Langtoft is the thriving town of Market Deeping, home to an extensive range of shops, restaurants and essential amenities, alongside the popular Antiques and Craft Centre. Commute with ease from Ty Mawr, accessing Peterborough Railway Station via the A15 within 20 minutes, and onwards to London in under an hour, before returning home to a slower pace of life in the heart of the countryside.
Local Distances
Market Deeping 1.7 miles (4 minutes) / Bourne 6 miles (12 minutes) / Stamford 8 miles (17 minutes) / Peterborough Railway Station 11 miles (20 minutes)
Watch Our Property Tour
Let Lottie guide you around Ty Mawr with our PJ Unique Homes tour video, also shared on our Facebook page, Instagram, YouTube and LinkedIn, or call us and we'll email you the link. We'd love to show you around. You are welcome to arrange a viewing or we are happy to carry out a FaceTime video call from the property for you, if you'd prefer.
Disclaimer
Pelham James use all reasonable endeavours to supply accurate property information in line with the Consumer Protection from Unfair Trading Regulations 2008. These property details do not constitute any part of the offer or contract and all measurements are approximate. The matters in these particulars should be independently verified by prospective buyers. It should not be assumed that this property has all the necessary planning, building regulation or other consents. Any services, appliances and heating system(s) listed have not been checked or tested. Purchasers should make their own enquiries to the relevant authorities regarding the connection of any service. No person in the employment of Pelham James has any authority to make or give any representations or warranty whatever in relation to this property or these particulars or enter into any contract relating to this property on behalf of the vendor.
Brochures
Bespoke brochure- COUNCIL TAXA payment made to your local authority in order to pay for local services like schools, libraries, and refuse collection. The amount you pay depends on the value of the property.Read more about council Tax in our glossary page.
- Band: F
- PARKINGDetails of how and where vehicles can be parked, and any associated costs.Read more about parking in our glossary page.
- Yes
- GARDENA property has access to an outdoor space, which could be private or shared.
- Yes
- ACCESSIBILITYHow a property has been adapted to meet the needs of vulnerable or disabled individuals.Read more about accessibility in our glossary page.
- Ask agent
Alston Court, Langtoft, PE6
Add an important place to see how long it'd take to get there from our property listings.
__mins driving to your place
Get an instant, personalised result:
- Show sellers you’re serious
- Secure viewings faster with agents
- No impact on your credit score
Your mortgage
Notes
Staying secure when looking for property
Ensure you're up to date with our latest advice on how to avoid fraud or scams when looking for property online.
Visit our security centre to find out moreDisclaimer - Property reference c47abc1c-a705-499b-82ed-70830fcf2c76. The information displayed about this property comprises a property advertisement. Rightmove.co.uk makes no warranty as to the accuracy or completeness of the advertisement or any linked or associated information, and Rightmove has no control over the content. This property advertisement does not constitute property particulars. The information is provided and maintained by Pelham James, Stamford & Rutland. Please contact the selling agent or developer directly to obtain any information which may be available under the terms of The Energy Performance of Buildings (Certificates and Inspections) (England and Wales) Regulations 2007 or the Home Report if in relation to a residential property in Scotland.
*This is the average speed from the provider with the fastest broadband package available at this postcode. The average speed displayed is based on the download speeds of at least 50% of customers at peak time (8pm to 10pm). Fibre/cable services at the postcode are subject to availability and may differ between properties within a postcode. Speeds can be affected by a range of technical and environmental factors. The speed at the property may be lower than that listed above. You can check the estimated speed and confirm availability to a property prior to purchasing on the broadband provider's website. Providers may increase charges. The information is provided and maintained by Decision Technologies Limited. **This is indicative only and based on a 2-person household with multiple devices and simultaneous usage. Broadband performance is affected by multiple factors including number of occupants and devices, simultaneous usage, router range etc. For more information speak to your broadband provider.
Map data ©OpenStreetMap contributors.
