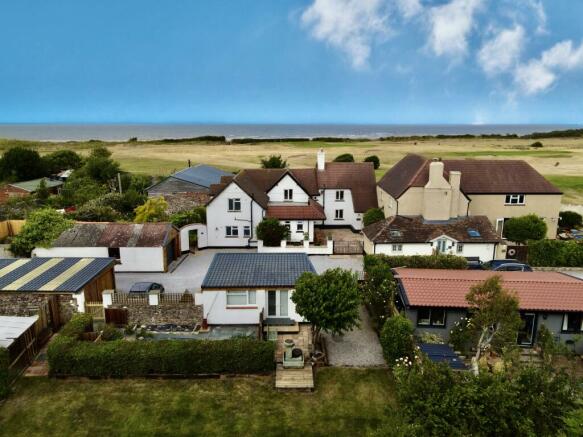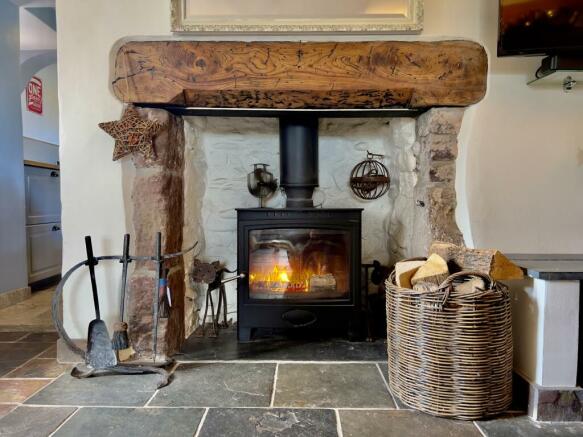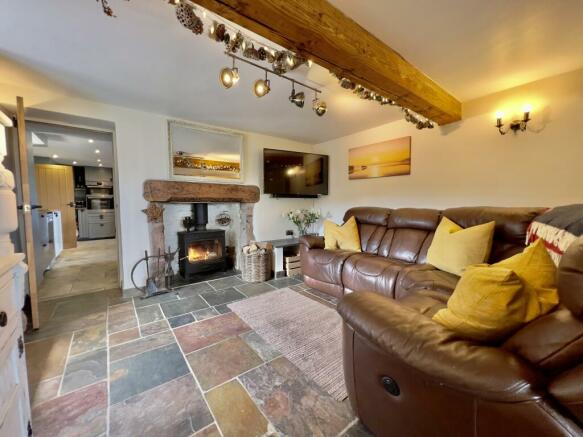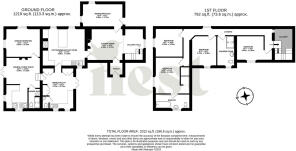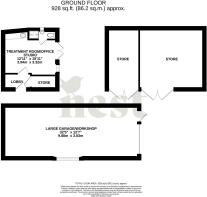
Minehead, Somerset

- PROPERTY TYPE
Link Detached House
- BEDROOMS
5
- BATHROOMS
2
- SIZE
2,551 sq ft
237 sq m
- TENUREDescribes how you own a property. There are different types of tenure - freehold, leasehold, and commonhold.Read more about tenure in our glossary page.
Freehold
Key features
- AGENT ID - 6700
- Sympathetically Refurbished 1600's Home
- Blend of Character Features with Modern Day Comforts
- Five Bedrooms + Self Contained Annexe
- Multi Generational Living or AirBnB Opportunities
- Work From Home Office Studio/Treatment Room
- Delightful South Facing Gardens
- Range of Outbuildings Including Large Garage/Workshop
- Stones Throw from the Seafront, Backs onto Golf Course
- Convenient Yet Tucked Away Location
Description
A standout feature of this enchanting home is the attached one-bedroom, self-contained annexe with its own entrance and garden. This annexe is perfect for a dependent relative or can generate additional income through Airbnb (the current owner has used it for both purposes during their ownership). Additionally, a detached outbuilding/studio, currently set up as a treatment room with its own shower room, provides an ideal space for a home office or various other uses.
Ross loves: It's so difficult to pinpoint just one feature of this home as it offers so much! I think for me, the blend of old and new throughout is delightful and has clearly been well considered during its sympathetic refurbishment. The annexe and outbuildings however are outstanding and offer so much flexibility, earning potential, work from home space, lifestyle opportunities, the list goes on! Finally, I can't not mention the location, it is set in such a unique, private yet convenient spot just off the sea front and adjacent to the golf course! Perfect for keen golfers, strolls along the beach and those wanting the blend of a quieter life by the coast with the vibrant town centre within easy reach.
The owner loves: The location of this property has been private and safe for my children and my pets, with no through road, and yet walking distance from amenities. The property worked well for a multi generation household and more recently to run my two businesses. I adore the outdoor areas, gardens that are easy to maintain and the beach is used regularly by the dogs and the occasional paddle boarding session! When winter sets in I love nothing better than cosying up in front of the wood burner.
The ground floor welcomes you with a double-glazed entrance door opening into a porch featuring an original stone arch with inset timber and stained glass door. The inviting sitting room at the front of the property showcases a gorgeous stone fireplace with a woodburner and window seat, a large opening leads through to a wonderful galleried space with a vaulted ceiling and a contemporary wood and glass staircase leading to the first floor. The bright, double-aspect kitchen is perfect for entertaining and offers a beautiful blend of old and new. Overlooking the golf course, the kitchen is equipped with traditionally styled dove grey cabinetry with oak block work surfaces over, together with a sizeable breakfast bar, exposed beam and a characterful chimney recess housing the hob. The dining/utility overlooks the front and opens onto the south facing courtyard through double-glazed doors and includes a large range of full height storage cupboards. the main house ground floor is completed with a cloakroom and fifth bedroom/study which is triple aspect and has direct access to the outside.
The first floor opens to a large landing with access to the four bedrooms and family bathroom. All four bedrooms are double in size and each enjoy beautiful and varied outlooks towards the coast or the hills. The principal suite boasts a walk in wardrobe/dressing area and an en suite bathroom. The family shower room completes the accommodation and is fitted with a large shower enclosure, WC and wash basin.
The single storey annexe can be accessed independently from the driveway into its private walled garden and using its own entrance doors or alternatively via a connecting door from the dining area. The annexe provides a large, light and airy living space with fully equipped kitchen/breakfast room, sitting room opening through French doors onto the private annexe garden, dual aspect double bedroom and shower room. The annexe also features independent access from its private garden, allowing privacy and seclusion from the main house.
Outside, the detached studio/home office (currently arranged as a treatment room) comprises an entrance lobby with a generous store cupboard, the lobby opens into the immaculate treatment room with fitted base units and inset sink, French doors open onto the rear garden and the studio also boasts a fully equipped shower room. This space would make an ideal independent home office or could even be set up as an additional AirBnB/studio annexe with minimal alterations.
The property features a double-length garage/workshop with an electric roller door (and additional entrance door), power and light. In addition there are a range of further timber outbuildings including a large storage shed and an adjoining log store. The gardens and grounds are accessed through timber gates onto a large gravelled drive providing excellent turning and parking facilities. The front of the property has an enclosed and paved south facing courtyard garden with a raised seating area. Opposite the property, over the driveway, is a large garden predominantly laid to lawn with mature shrub and flower borders, a timber decked terrace, a timber garden shed, chicken enclosure, a paved patio, a sectioned-off vegetable garden with raised beds, and a gravelled amenity area. The annex as aforementioned has its own private garden which is beautiful, predominantly laid to lawn with flower and shrub borders, a paved patio, and wrought iron gate access to the drive.
Material Information - Tenure - Freehold. Council Tax Band F for the main house and band A for the annexe. EPC band E. Type/Construction - Link detached, standard construction, predominantly stone and brick with rendered elevations, under a pitched tiled roof. Mains water, electricity and drainage, oil fired central heating. The property benefits from a double length garage and ample off road parking for at least 4-5 cars. There is a seldom-used right of way over part of the drive for the golf club greenkeepers.
To understand mobile phone and broadband coverage/availability in the area please use the following link - information relating to flood risk in the area, interested buyers are advised to use the following link - postal code for the property is TA24 5SL.
- COUNCIL TAXA payment made to your local authority in order to pay for local services like schools, libraries, and refuse collection. The amount you pay depends on the value of the property.Read more about council Tax in our glossary page.
- Ask agent
- PARKINGDetails of how and where vehicles can be parked, and any associated costs.Read more about parking in our glossary page.
- Garage,Driveway
- GARDENA property has access to an outdoor space, which could be private or shared.
- Yes
- ACCESSIBILITYHow a property has been adapted to meet the needs of vulnerable or disabled individuals.Read more about accessibility in our glossary page.
- Ask agent
Minehead, Somerset
Add an important place to see how long it'd take to get there from our property listings.
__mins driving to your place
Get an instant, personalised result:
- Show sellers you’re serious
- Secure viewings faster with agents
- No impact on your credit score
Your mortgage
Notes
Staying secure when looking for property
Ensure you're up to date with our latest advice on how to avoid fraud or scams when looking for property online.
Visit our security centre to find out moreDisclaimer - Property reference ZPY-45315862. The information displayed about this property comprises a property advertisement. Rightmove.co.uk makes no warranty as to the accuracy or completeness of the advertisement or any linked or associated information, and Rightmove has no control over the content. This property advertisement does not constitute property particulars. The information is provided and maintained by Nest Associates Ltd, National. Please contact the selling agent or developer directly to obtain any information which may be available under the terms of The Energy Performance of Buildings (Certificates and Inspections) (England and Wales) Regulations 2007 or the Home Report if in relation to a residential property in Scotland.
*This is the average speed from the provider with the fastest broadband package available at this postcode. The average speed displayed is based on the download speeds of at least 50% of customers at peak time (8pm to 10pm). Fibre/cable services at the postcode are subject to availability and may differ between properties within a postcode. Speeds can be affected by a range of technical and environmental factors. The speed at the property may be lower than that listed above. You can check the estimated speed and confirm availability to a property prior to purchasing on the broadband provider's website. Providers may increase charges. The information is provided and maintained by Decision Technologies Limited. **This is indicative only and based on a 2-person household with multiple devices and simultaneous usage. Broadband performance is affected by multiple factors including number of occupants and devices, simultaneous usage, router range etc. For more information speak to your broadband provider.
Map data ©OpenStreetMap contributors.
