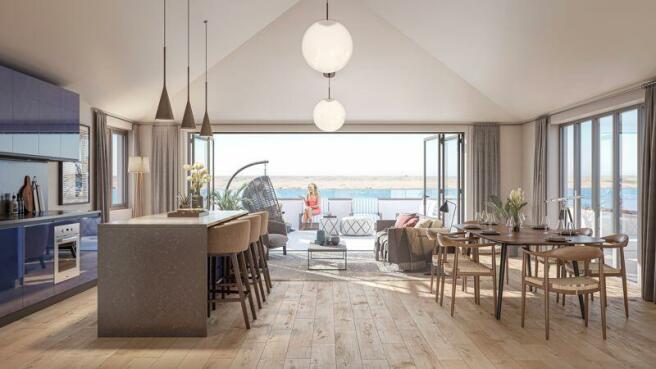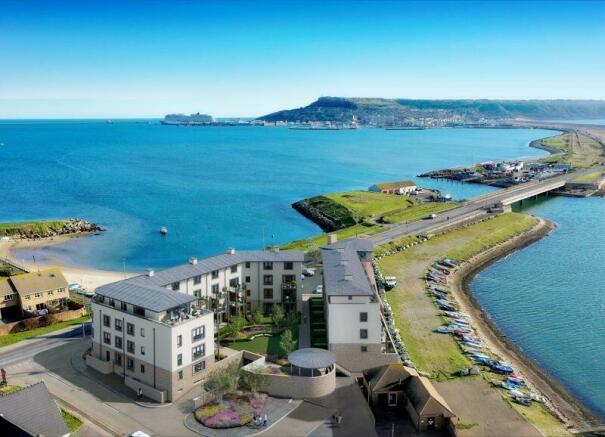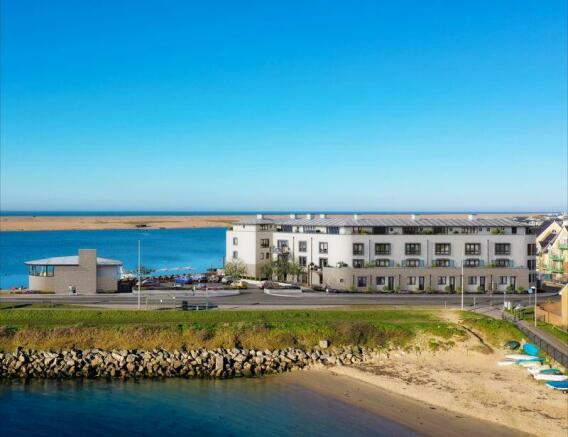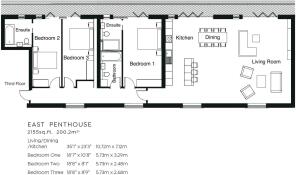No.1 Chesil Beach, Weymouth

- PROPERTY TYPE
Penthouse
- BEDROOMS
3
- BATHROOMS
3
- SIZE
Ask agent
Key features
- STUNNING PANORAMIC SEA VIEWS
- CONTEMPORARY OPEN PLAN LIVING
- 3 DOUBLE BEDROOM PENTHOUSE IN EXCESS OF 2000SQ.FT
- PRIVATE BALCONY WITH SEA VIEWS
- 3 BATH/SHOWER ROOMS
- SECURE UNDERGROUND DOUBLE GARAGE WITH 2 SPACES
- 10 YEAR NEW BUILD WARRANTY
- AIR SOURCE HEAT PUMPS / AIR CONDITIONING
- UNDERFLOOR HEATING
- EASY WALKING DISTANCE TO WEYMOUTH TOWN & AMENITIES
Description
No 1 Chesil Beach is located on the edges of the Chesil and Fleet Nature Reserve on Weymouth’s southerly point, harboured between the sea of Weymouth Bay and the Fleet Lagoons - creating the Chesil peninsula.The East Penthouse is the largest of the apartments available on this development and arguably in the premium position, directly looking out to Sea across Weymouth Harbour in the most elevated position. This stunning, spacious and luxurious penthouse apartment offers sea views and beaches to both sides, and will be finished to the highest standards of contemporary living. The apartment comprises 3 double bedrooms, luxurious bathroom and two Ensuite Bath/Shower rooms, spacious living accommodation with open plan kitchen/ dining/ lounge space and double garage underground parking. Available immediately to be bought off-plan, with completion due September 2025, these homes are ideal either as primary residences or as fantastic ‘lock-up and leave’ second home or holiday home investment in this thriving seaside town.The focal feature for this development is to maximise the stunning sea views, combined with luxury and contemporary interiors, with fully-fitted bespoke Kitchens and Bathrooms, quality carpeted bedrooms and contemporary living spaces. There is also secure storage facilities for sports equipment and bike stores, as well as landscaped communal gardens. In regards to the eco-credentials of the development, aesthetically considered and locally-sourced stone has been used as much as possible to the exterior of the building. Air Source Heat Pumps for both the heating and water (of which will be individually metred via Smart Meters) for efficiency, plus both car and bicycle charging points.
As the build progresses we are able to offer pre-arranged site visits at the discretion of the site manager.
We can meet and discuss with you all aspects of the development and offer you the opportunity to consider off-plan purchases of your preferred unit prior to completion of these unique homesNOW TAKING RESERVATIONS - TO REGISTER YOUR INTEREST & DISCUSS FURTHER: Telephone: or or email:
Brochures
Property BrochureFull Details- COUNCIL TAXA payment made to your local authority in order to pay for local services like schools, libraries, and refuse collection. The amount you pay depends on the value of the property.Read more about council Tax in our glossary page.
- Ask agent
- PARKINGDetails of how and where vehicles can be parked, and any associated costs.Read more about parking in our glossary page.
- Yes
- GARDENA property has access to an outdoor space, which could be private or shared.
- Ask agent
- ACCESSIBILITYHow a property has been adapted to meet the needs of vulnerable or disabled individuals.Read more about accessibility in our glossary page.
- Ask agent
Energy performance certificate - ask agent
No.1 Chesil Beach, Weymouth
Add an important place to see how long it'd take to get there from our property listings.
__mins driving to your place
Get an instant, personalised result:
- Show sellers you’re serious
- Secure viewings faster with agents
- No impact on your credit score
Your mortgage
Notes
Staying secure when looking for property
Ensure you're up to date with our latest advice on how to avoid fraud or scams when looking for property online.
Visit our security centre to find out moreDisclaimer - Property reference 12445687. The information displayed about this property comprises a property advertisement. Rightmove.co.uk makes no warranty as to the accuracy or completeness of the advertisement or any linked or associated information, and Rightmove has no control over the content. This property advertisement does not constitute property particulars. The information is provided and maintained by Albury & Hall, Swanage. Please contact the selling agent or developer directly to obtain any information which may be available under the terms of The Energy Performance of Buildings (Certificates and Inspections) (England and Wales) Regulations 2007 or the Home Report if in relation to a residential property in Scotland.
*This is the average speed from the provider with the fastest broadband package available at this postcode. The average speed displayed is based on the download speeds of at least 50% of customers at peak time (8pm to 10pm). Fibre/cable services at the postcode are subject to availability and may differ between properties within a postcode. Speeds can be affected by a range of technical and environmental factors. The speed at the property may be lower than that listed above. You can check the estimated speed and confirm availability to a property prior to purchasing on the broadband provider's website. Providers may increase charges. The information is provided and maintained by Decision Technologies Limited. **This is indicative only and based on a 2-person household with multiple devices and simultaneous usage. Broadband performance is affected by multiple factors including number of occupants and devices, simultaneous usage, router range etc. For more information speak to your broadband provider.
Map data ©OpenStreetMap contributors.




