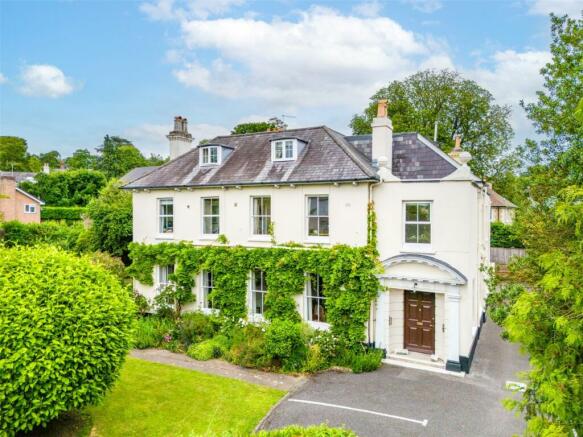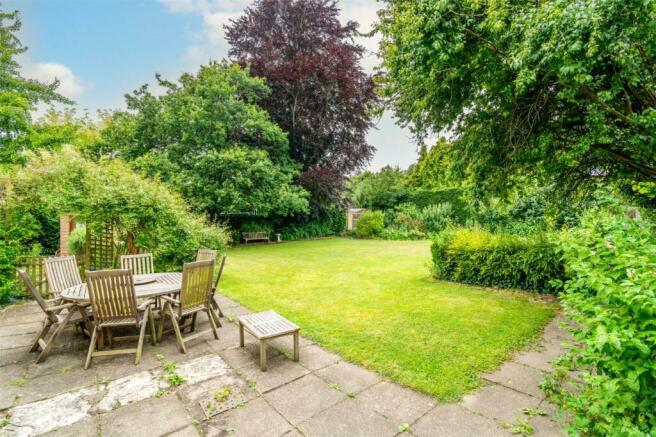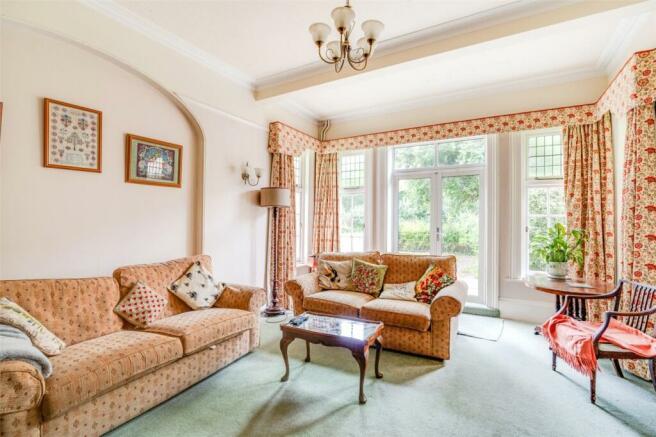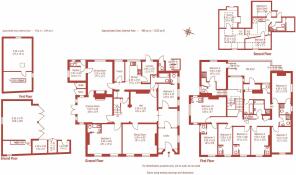
Rowlands Hill, Wimborne, Dorset, BH21

- PROPERTY TYPE
Detached
- BEDROOMS
11
- BATHROOMS
6
- SIZE
Ask agent
- TENUREDescribes how you own a property. There are different types of tenure - freehold, leasehold, and commonhold.Read more about tenure in our glossary page.
Freehold
Key features
- Character home with planning for change of use to convert into a large single residence
- Separate planning to redevelop the coach house
- Set in over 0.4 acres of gardens
- In the heart of this market town
Description
With Planning permission for change of use to residential use obtained to convert it into a large single residence and separate planning permission to redevelop the Coach House as a separate dwelling this is rare opportunity.
Stoneleigh House was built in the 1860s and is an imposing character home set within a conservation area in the heart of the market town of Wimborne Minster. Formerly a family-run nursing home, the main residence covers over 5,000 square feet across 3 floors, and has planning permission to convert back into a substantial residential home with 6 large bedrooms, a home gym, cinema space, and multiple reception areas. It retains many of its original features, including sash windows, high ceilings, intricate cornicing and glasswork.
A separate coach house set within the grounds is currently used for garaging and storage. This has its own planning permission to be converted into a detached 3 bedroom, 2 reception room detached home with private entrance and garden.
Approaching the property, you are greeted by a large wooden door with imposing pillars either side. The lobby leads to an inner reception space with leaded light windows, wooden parquet floors, and access to a large central reception hall with a feature fireplace and ionic columns. All rooms are accessed from this hall, including 3 large reception rooms (2 with front aspects and one with side aspect and garden doors), a fourth room currently used as a bedroom (with toilet), kitchen, dining room, bathroom and separate toilet. These rooms boast high ceilings, picture rails, intricate lighting, cornices and coving, feature fireplaces and sash windows.
The dining room, with a rear aspect, connects to the utility room and a ground floor cloakroom, and leads to multiple parking spaces. The kitchen features a pantry and further utility space and has an industrial feel.
There is a beautiful staircase with a half landing reading area and feature picture window. At this point the staircase splits with the main stairs leading to the first floor, while a small set of stairs lead to a double bedroom with its own shower and sink, a separate WC and a fire door to the flat roof space.
The first floor contains a series of rooms formerly for residents and is currently arranged as 7 bedrooms, many of which have WCs and some which have en suite wet rooms. They range from large doubles with view across the gardens through to smaller, split rooms which, under the current planning permission, could be returned to their original size. A hallway with a feature fireplace, separate WC, separate bath, and access to the flat roof space which is accessed via a few steps.
A narrow staircase leads to the second floor accommodation which includes 3 double bedrooms (one with an additional dressing room), with either Velux or dormer style windows, and a separate bathroom.
Set in grounds of over 0.4 of an acre are various outbuildings, including a wooden summerhouse (with power and lighting) and a detached coach house. The latter has power and lighting, and 2 floors accessible via barn-style wooden doors and a wooden staircase. It would be ideal for a home office and has planning permission to convert into a separate 3 bedroom, 2 bathroom dwelling. The gardens, which are well maintained and offer tranquillity in the heart of Wimborne, feature well-stocked borders with mature plants, shrubs and trees, and a tarmac drive with ample off road parking at the front and secondary parking to the rear.
Agents Note: Planning permission expires November 2024
Location:
The picturesque market town of Wimborne Minster is centred around a charming town square and boasts a lively shopping area featuring both independent shops and national chain stores, a good range of pubs and restaurants, the Tivoli theatre/cinema and the historic Minster church. There are state schools for all ages, and the surrounding area is well served by both grammar and independent schools. There is easy access by road to the coastal towns of Poole and Bournemouth, both of which have mainline rail links to London Waterloo. Beautiful countryside surrounds the town and Dorset’s stunning beaches are within easy reach.
Directions:
The property is located in the lower section of Rowlands Hill, closest to the town centre between the Police Station roundabout and the mini-roundabout at the entrance to the Waitrose store.
Brochures
Web DetailsParticulars- COUNCIL TAXA payment made to your local authority in order to pay for local services like schools, libraries, and refuse collection. The amount you pay depends on the value of the property.Read more about council Tax in our glossary page.
- Band: G
- PARKINGDetails of how and where vehicles can be parked, and any associated costs.Read more about parking in our glossary page.
- Yes
- GARDENA property has access to an outdoor space, which could be private or shared.
- Yes
- ACCESSIBILITYHow a property has been adapted to meet the needs of vulnerable or disabled individuals.Read more about accessibility in our glossary page.
- Ask agent
Rowlands Hill, Wimborne, Dorset, BH21
Add an important place to see how long it'd take to get there from our property listings.
__mins driving to your place
Get an instant, personalised result:
- Show sellers you’re serious
- Secure viewings faster with agents
- No impact on your credit score
Your mortgage
Notes
Staying secure when looking for property
Ensure you're up to date with our latest advice on how to avoid fraud or scams when looking for property online.
Visit our security centre to find out moreDisclaimer - Property reference WBO160326. The information displayed about this property comprises a property advertisement. Rightmove.co.uk makes no warranty as to the accuracy or completeness of the advertisement or any linked or associated information, and Rightmove has no control over the content. This property advertisement does not constitute property particulars. The information is provided and maintained by Christopher Batten, Wimborne. Please contact the selling agent or developer directly to obtain any information which may be available under the terms of The Energy Performance of Buildings (Certificates and Inspections) (England and Wales) Regulations 2007 or the Home Report if in relation to a residential property in Scotland.
*This is the average speed from the provider with the fastest broadband package available at this postcode. The average speed displayed is based on the download speeds of at least 50% of customers at peak time (8pm to 10pm). Fibre/cable services at the postcode are subject to availability and may differ between properties within a postcode. Speeds can be affected by a range of technical and environmental factors. The speed at the property may be lower than that listed above. You can check the estimated speed and confirm availability to a property prior to purchasing on the broadband provider's website. Providers may increase charges. The information is provided and maintained by Decision Technologies Limited. **This is indicative only and based on a 2-person household with multiple devices and simultaneous usage. Broadband performance is affected by multiple factors including number of occupants and devices, simultaneous usage, router range etc. For more information speak to your broadband provider.
Map data ©OpenStreetMap contributors.







