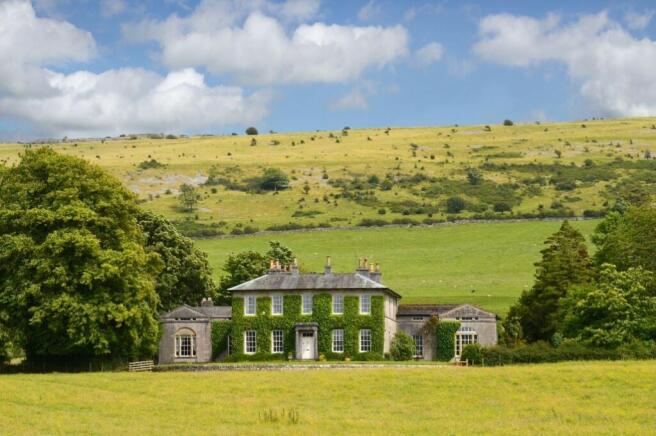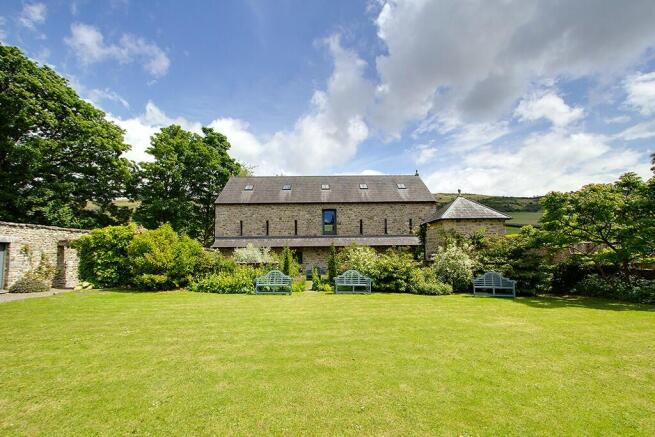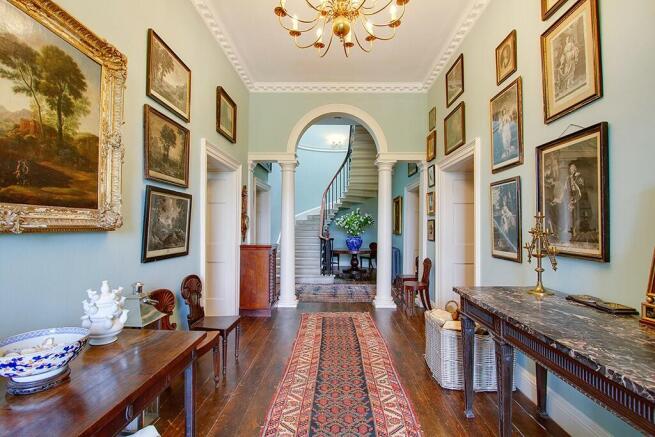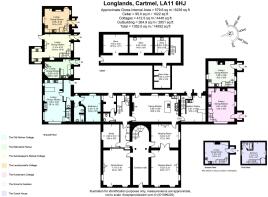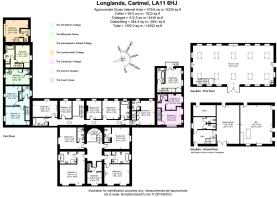
Longlands, Cartmel, LA11 6HJ
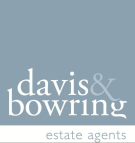
- PROPERTY TYPE
Detached
- BEDROOMS
10
- BATHROOMS
8
- SIZE
Ask agent
- TENUREDescribes how you own a property. There are different types of tenure - freehold, leasehold, and commonhold.Read more about tenure in our glossary page.
Freehold
Key features
- Grade II Listed country house
- Within the Lake District National Park
- Three reception rooms, study, dining kitchen, Butler's pantry and cellars
- 10 bedrooms, six are en suite and two bathrooms
- Seven cottages currently used as holiday lets
- The Hay Barn - a detached stone and slate two storey barn
- Beautiful walled garden with orangery, greenhouses and ornamental pond
- Currently a successful holiday let portfolio and venue for weddings
- In all, 3.28 acres (1.33 hectares)
- Aaccessible location at the foot of Hampsfell and enjoying magnificent views across Cartmel Valley
Description
The main house is extremely welcoming and beautifully presented, light and bright with high ceilings and well proportioned rooms. The principal rooms enjoy the stunning outlook towards Hampsfell or across parkland to the west.
There's an abundance of attractive period features with ceiling roses, decorative cornicing, deep skirtings, dado and picture rails, panelled door reveals, stone flag and oak floors, mahogany six panelled doors some with brass door furniture, sash windows, some with working shutters, marble fireplaces to name but a few.
The accommodation is set over two floors with a gross internal area of c. 6239 sq ft (579.6 sq m) with cellars c. 1022 sq ft (95 sq m) and the cottages c. 4440 sq ft (412.5 sq m) in total.
Ground floor
Step inside to the welcoming reception hall with wood floor and decorative arch with doric columns. Off the hall are three reception rooms: the elegant drawing room is dual aspect with decorative marble fireplace with multi-fuel stove and double doors opening up to the cosy sitting room with a marble (open) fireplace and slate hearth. The stately dining room is dual aspect with arched recess and a decorative (open) fireplace and a tiled hearth. An inner hall with flagged floor and built-in cupboards leads to a study with fitted bookshelves. A rear hall has a two piece cloakroom, access to the cellar rooms and a boot room. It also provides access to the dining kitchen and staircase to the first floor east wing.
The dining kitchen is situated at the rear - a great space for entertaining with a black and white chequered floor, decorative carved (open) fireplace and two tall windows and a glazed door out to the courtyard. The kitchen has an island unit, Belfast sinks, dresser unit, two oven cream electric Aga and electric combi oven in island unit.
Backing up the kitchen is the Butler's Pantry with sink unit, plumbing for a washing machine, electric meters for the cottage and access to a rear porch. There is also a second staircase to the east wing first floor.
Stone steps lead to the vaulted cellar rooms with flag floors and external access. Wine store with stone bins, room 2 with stone benches, room 3 with Belfast sink, boiler and hot water
cylinder and room 4 provides excellent storage.
First floor
From the entrance hall, the striking curved stone staircase with wrought iron balustrade and mahogany handrail leads to the main landing with dome window and arch with columns mirroring the entrance hall.
There are four double bedrooms and a fifth single, all with en suites; bedrooms 1, 2 and 5 enjoy the lovely aspect across parkland to the front and bedroom 4 has a splendid outlook towards the Lakeland Fells. The rear staircase leads to the east wing with four further double bedrooms, one being en suite, a fifth single and two bathrooms, all overlooking the courtyard and towards Hampsfell.
Cottages
Set around a courtyard to the rear are a collection of individual dual aspect cottages, formerly outbuildings housing washhouse, laundry, back kitchen and stables.
To the south of the main house in the south wing are a pair of semi-detached cottages; Huntsman Cottage with open plan living/dining kitchen, two double bedrooms and a bathroom and The Grooms Quarters with open plan living/dining kitchen, a bedroom and bathroom. To the southeast, The Coach House is a detached one bedroom cottage with bathroom and an open plan living/dining kitchen.
To the north, a row of four terraced cottages - Old Kitchen Cottage with original ceiling hooks in the living/dining kitchen has a cloakroom and ground floor bedroom with en suite and two double bedrooms and bathroom to the first floor. Milkmaids Parlour is a mid-terrace cottage with open plan living/dining kitchen, a bedroom and bathroom. Gamekeepers Retreat Cottage, another mid terrace cottage with a large living/dining kitchen, bedroom and bathroom. Laundrymaid's Cottage is an end terrace cottage with open plan living/dining kitchen, bedroom and bathroom.
The Hay Barn
Located to the east of the house and completely rebuilt in 2015, a detached two storey stone and slate 'party barn' with games rooms, storeroom, inner hall with terracotta and black tiled floor, cloakrooms and games rooms with slate floor and larch ceiling and walls. To the first floor, there is one large room, open to the apex, with exposed roof timbers, conservation skylight windows, a wood burning stove set to one corner and glazed, double doors providing external access via the hay ramp and splendid views of Hampsfell.
Gardens & Grounds
Breathtaking from the moment you arrive, Longlands is approached via a third party gravel track to a large parking area with gravel driveway. This leads to an arrival terrace to the front of the main house.
A delightful walled garden, situated to the south east, has been restored over recent years to create a romantic ornamental garden with central pond, productive vegetable/ fruit garden, deep planted herbaceous beds and seating areas including two arbours. Within the garden is a recently built south facing orangery with two lean to greenhouses either side - all with great views of Hampsfell. The gardens wrap around the main house, cottages and Hay Barn with large level lawns, well stocked herbaceous borders providing all year round interest and established shrubs and trees. Depending on the time of day, there are various seating areas situated throughout the gardens and grounds offering different views of the gardens and countryside beyond. It's a great space for entertaining.
A useful range of outbuildings are situated within the grounds including a stone and slate folly, potting sheds, garden and wood stores. In all, 3.28 acres (1.33 hectares).
Brochures
Brochure- COUNCIL TAXA payment made to your local authority in order to pay for local services like schools, libraries, and refuse collection. The amount you pay depends on the value of the property.Read more about council Tax in our glossary page.
- Ask agent
- PARKINGDetails of how and where vehicles can be parked, and any associated costs.Read more about parking in our glossary page.
- Yes
- GARDENA property has access to an outdoor space, which could be private or shared.
- Yes
- ACCESSIBILITYHow a property has been adapted to meet the needs of vulnerable or disabled individuals.Read more about accessibility in our glossary page.
- Ask agent
Longlands, Cartmel, LA11 6HJ
Add an important place to see how long it'd take to get there from our property listings.
__mins driving to your place
Get an instant, personalised result:
- Show sellers you’re serious
- Secure viewings faster with agents
- No impact on your credit score
About Davis & Bowring, Kirkby Lonsdale
Lane House, Kendal Road, Kirkby Lonsdale, Via Carnforth, LA6 2HH



Your mortgage
Notes
Staying secure when looking for property
Ensure you're up to date with our latest advice on how to avoid fraud or scams when looking for property online.
Visit our security centre to find out moreDisclaimer - Property reference DB2393. The information displayed about this property comprises a property advertisement. Rightmove.co.uk makes no warranty as to the accuracy or completeness of the advertisement or any linked or associated information, and Rightmove has no control over the content. This property advertisement does not constitute property particulars. The information is provided and maintained by Davis & Bowring, Kirkby Lonsdale. Please contact the selling agent or developer directly to obtain any information which may be available under the terms of The Energy Performance of Buildings (Certificates and Inspections) (England and Wales) Regulations 2007 or the Home Report if in relation to a residential property in Scotland.
*This is the average speed from the provider with the fastest broadband package available at this postcode. The average speed displayed is based on the download speeds of at least 50% of customers at peak time (8pm to 10pm). Fibre/cable services at the postcode are subject to availability and may differ between properties within a postcode. Speeds can be affected by a range of technical and environmental factors. The speed at the property may be lower than that listed above. You can check the estimated speed and confirm availability to a property prior to purchasing on the broadband provider's website. Providers may increase charges. The information is provided and maintained by Decision Technologies Limited. **This is indicative only and based on a 2-person household with multiple devices and simultaneous usage. Broadband performance is affected by multiple factors including number of occupants and devices, simultaneous usage, router range etc. For more information speak to your broadband provider.
Map data ©OpenStreetMap contributors.
