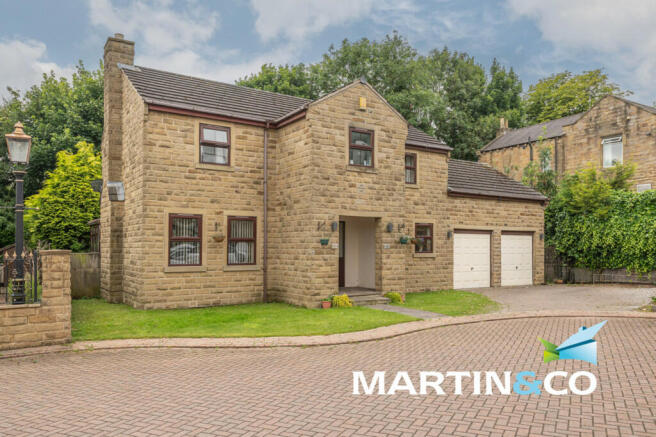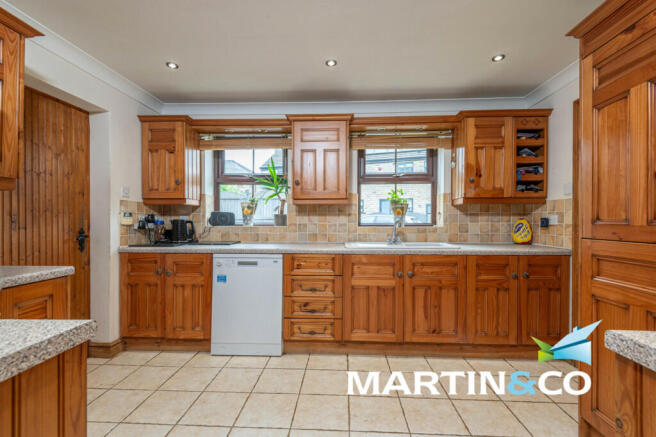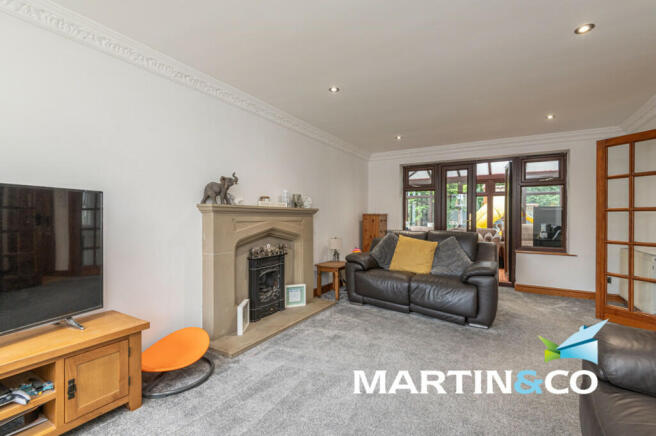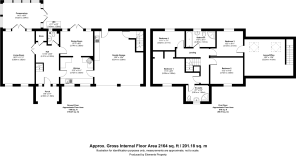Church Croft, Lofthouse

- PROPERTY TYPE
Detached
- BEDROOMS
4
- BATHROOMS
3
- SIZE
Ask agent
- TENUREDescribes how you own a property. There are different types of tenure - freehold, leasehold, and commonhold.Read more about tenure in our glossary page.
Freehold
Key features
- Four Bedroom
- Annex
- Stone Built Detached House
- Double Garage
- Large Kitchen/Diner
- Conservatory
- Planning Permission Granted For Extensions
- Summer House
- En-suite To Master Bedroom
- Perfect Family Home
Description
ENTRANCE HALL As you step into the property, you are greeted by a welcoming entrance hall that exudes both warmth and elegance. The space features a stunning combination of laminate wood flooring, complemented by dark wood trim along the edges, which adds a touch of style. The staircase is conveniently located to the left-hand side of the entrance hall, providing easy access to the upper floor with oak wood banister, enhancing the entrance's classic appeal. Matching the banister oak doors seamlessly blend with the overall design.
LOUNGE 19' 7" x 11' 10" (5.99m x 3.61m) To the left of the entrance hall you are presented with a spacious lounge with through access to the conservatory. The living room is a beautifully designed space that serves as the heart of the home, offering a perfect blend of comfort and elegance. At the centre of the room is a charming fireplace, which not only provides warmth but also acts as a striking focal point. The fireplace is ideal for cosy evenings and adds a touch of classic charm to the living area. The ceiling is adorned with coving, enhancing the room's architectural detail and adding character to the room. Two large UPVc windows at the front of the property flood the living room with natural light, creating a bright and airy atmosphere.
CONSERVATORY 13' 10" x 9' 6" (4.23m x 2.92m) The conservatory is a delightful extension of the home, designed to provide a serene and bright space that connects seamlessly with the outdoors. The conservatory is encased in stunning floor-to-ceiling windows, framed in rich mahogany UPVC and a matching mahogany framed UPVC patio door provides direct access to the garden. These expansive windows not only offer panoramic views of the enclosed garden but also allow an abundance of natural light to flood the space, creating an open and airy ambiance. Finished with laminate wood flooring, which adds warmth to the room. The conservatory offers stunning views of the beautifully landscaped enclosed garden, providing a tranquil and picturesque backdrop.
KITCHEN 9' 1" x 12' 2" (2.77m x 3.71m) The kitchen is a well thought out space that combines functionality with stylish design elements, fitted with a comprehensive range of oak style wall and base units, offering ample storage space for all your kitchen essentials. The warm tones of the oak style finish provide a classic, timeless look. Featuring an integrated gas cook, oven and extractor hood encased into the wall units. Complete with under counter carvings for appliances and easy to clean tiled flooring.
DINING ROOM 12' 2" x 8' 7" (3.71m x 2.64m) The room is well-proportioned, offering ample space for a large dining table and chairs, as well as additional furniture such as a sideboard or china cabinet. With access to the rear garden via large mahogany UPVc patio doors.
DOWNSTAIR W/C Complimenting the ground floor of the property is the downstairs W/C offering a wall mounted hand wash basin, toilet and matching flooring flowing through from the entrance hall.
BEDROOM ONE 11' 10" x 9' 3" (3.61m x 2.84m) The master bedroom is a spacious double sized room complimented with two large carvings for wardrobes lining one wall designed to maximise space. This room is complete with an en-suite.
ENSUITE The en-suite bathroom is a tranquil space with a curved shower unit, pedestal sink and toilet finished with laminate wood flooring.
BEDROOM TWO 9' 6" x 12' 2" (2.92m x 3.71m) A double room with low tone décor, coved ceiling and UPVC double glazed window.
BEDROOM THREE 11' 10" x 6' 11" (3.61m x 2.13m) Another spacious double room complete with coved ceiling, oak door and skirting and UPVc window.
BEDROOM FOUR 12' 2" x 8' 0" (3.71m x 2.46m) A generously sized single room with oak door and skirting and UPVc window.
ANNEX 18' 0" x 12' 0" (5.51m x 3.68m) Situated above the annex is a well thought out design as it can be offered as office space, storage or a spare guest room. With two velux windows bedded into the sloped ceiling and laminate wood flooring for a convenient easy to clean space.
BATHROOM The family bathroom offers comfort and practically for all the family with curved sliding door shower unit, pedestal sink, bath with elegant mixer tap with shower head attachment and toilet. Complete with floor to ceiling tiles.
EXTERNAL To the rear of the property, the enclosed garden provides you with a tranquil and private space with boundary fence, well maintained grass and summer house perfectly blending indoor and outdoor living. A paving driveway to the front of the property with access to the double garage.
This property has been granted planning permission for a double-storey extension to the front and a single-storey extension to the rear.
PLEASE NOTE These particulars, whilst believed to be accurate, are set out as a general outline of the property only for guidance and do not constitute any part of an offer or contract. Intending Purchasers should not rely on them as statements of fact or representations of fact but must satisfy themselves by inspection or otherwise as to their accuracy. No person in this Firm's employment has the authority to make or give any representation or warranty in respect of the property.
We are required by law to conduct anti-money laundering checks on all those selling or buying a property as prescribed by the Money Laundering Regulations 2017. We retain responsibility for ensuring checks and any ongoing monitoring are carried out correctly, the checks are carried out by a sourcing company on our behalf called Coadjute once an instruction to sell a property has been received or had an offer accepted on a property you wish to buy. A link will be sent directly to you from Coadjute. The cost of these checks is £45.00 (plus VAT) per person, which covers the cost of obtaining relevant data and any manual checks and monitoring which might be required. This fee will need to be paid directly to Coadjute by you in advance of us publishing your property (in the case of a vendor) or issuing a Memorandum of Sale (in the case of a buyer) and is non-refundable.
Brochures
Key Facts For Buy...- COUNCIL TAXA payment made to your local authority in order to pay for local services like schools, libraries, and refuse collection. The amount you pay depends on the value of the property.Read more about council Tax in our glossary page.
- Band: F
- PARKINGDetails of how and where vehicles can be parked, and any associated costs.Read more about parking in our glossary page.
- Garage,Off street
- GARDENA property has access to an outdoor space, which could be private or shared.
- Yes
- ACCESSIBILITYHow a property has been adapted to meet the needs of vulnerable or disabled individuals.Read more about accessibility in our glossary page.
- Ask agent
Church Croft, Lofthouse
Add an important place to see how long it'd take to get there from our property listings.
__mins driving to your place
Get an instant, personalised result:
- Show sellers you’re serious
- Secure viewings faster with agents
- No impact on your credit score
Your mortgage
Notes
Staying secure when looking for property
Ensure you're up to date with our latest advice on how to avoid fraud or scams when looking for property online.
Visit our security centre to find out moreDisclaimer - Property reference 100537002659. The information displayed about this property comprises a property advertisement. Rightmove.co.uk makes no warranty as to the accuracy or completeness of the advertisement or any linked or associated information, and Rightmove has no control over the content. This property advertisement does not constitute property particulars. The information is provided and maintained by Martin & Co, Wakefield. Please contact the selling agent or developer directly to obtain any information which may be available under the terms of The Energy Performance of Buildings (Certificates and Inspections) (England and Wales) Regulations 2007 or the Home Report if in relation to a residential property in Scotland.
*This is the average speed from the provider with the fastest broadband package available at this postcode. The average speed displayed is based on the download speeds of at least 50% of customers at peak time (8pm to 10pm). Fibre/cable services at the postcode are subject to availability and may differ between properties within a postcode. Speeds can be affected by a range of technical and environmental factors. The speed at the property may be lower than that listed above. You can check the estimated speed and confirm availability to a property prior to purchasing on the broadband provider's website. Providers may increase charges. The information is provided and maintained by Decision Technologies Limited. **This is indicative only and based on a 2-person household with multiple devices and simultaneous usage. Broadband performance is affected by multiple factors including number of occupants and devices, simultaneous usage, router range etc. For more information speak to your broadband provider.
Map data ©OpenStreetMap contributors.




