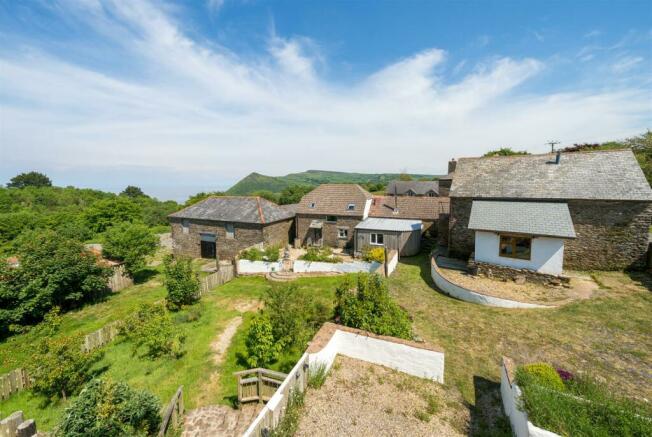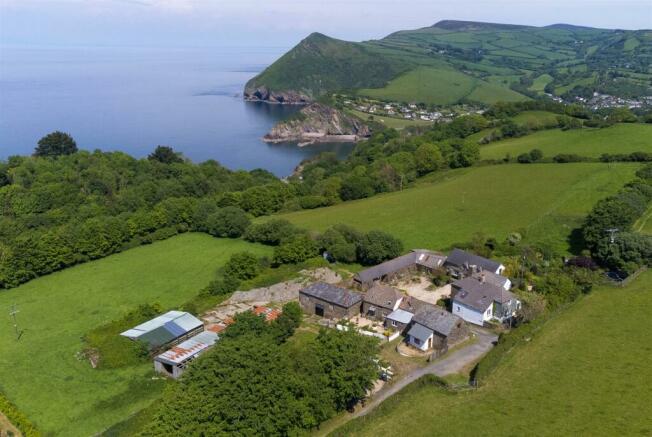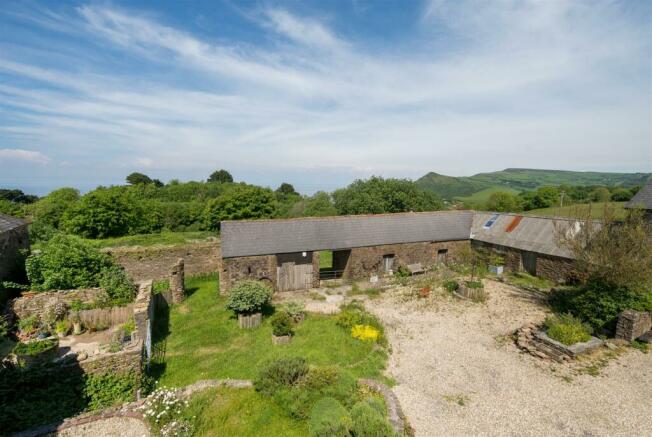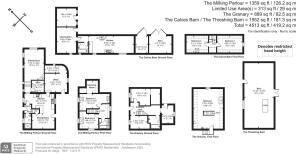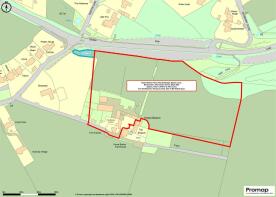
Barton Lane, Berrynarbor,

- PROPERTY TYPE
Detached
- BEDROOMS
6
- SIZE
Ask agent
- TENUREDescribes how you own a property. There are different types of tenure - freehold, leasehold, and commonhold.Read more about tenure in our glossary page.
Freehold
Key features
- Original 4 bed farmhouse AVAILABLE IN ADDITION.
- Detached period 2 bed. habitable cottage.
- Detached period 2 bed. cottage requiring finishing.
- Attached 2 bed. period cottage requiring finishing.
- Detached period barn with PP for conversion.
- Modern detached barns & mobile home.
- All with designated gardens/parking
- Suitable for a variety of uses. No chain.
- Council Tax Band - Business rated
- No upward chain. - Freehold
Description
Situation & Amenities - Home Barton Farm is approached by a shared but private, no through track and enjoys an elevated site from which there are breath-taking views towards Hangman's Hill, the Bristol Channel and Welsh coastline in the distance. The property includes an original grouping of former period farm buildings, several of which have been converted into dwellings and others are yet to be finished or converted. Otherwise the house adjoins open countryside and the position is both timeless and tranquil yet, the village centre, local bus services and the South West coastal path are within walking distance. Berrynarbor offers a community post office and store, 13th Century village Inn, Church and primary school with outstanding OFSTED rating. The popular North Devon coastal village and beach at Combe Martin is about 2 miles, Watermouth Bay is a similar distance and about 3 ½ miles away is the town of Ilfracombe. Wide open sandy surfing beaches in the Woolacombe area are about 20 minutes by car, Exmoor National park is also easily accessible. Barnstaple, the Regional centre, is 11 miles and houses the area’s main business, commercial, leisure and shopping venues as well as District Hospital. At Barnstaple there is access to the North Devon Link road leading through to Junction 27 of the M5 and where Tiverton Parkway offers a fast service of trains to London Paddington in just under two hours.
Description - Understood to originally date from the mid 17th Century and to have been the dairy farm for the nearby Watermouth Castle Estate, this is an exciting and unique opportunity to acquire a courtyard of traditional and more modern buildings, offering potential for development and a variety of home and income uses, such as holiday complex, multi-generational family occupation, equestrian, wedding venue, retreat etc (subject to any necessary change of use). Alternatively, there is scope to complete outstanding development, potentially make planning gains, and sell the components off individually.
PLANNING PERMISSION
Retrospective consent was granted by North Devon District Council on 9th March 2022 for the conversion of Barn 7 and 8 to dwellings and alterations to Barn 6, together with conversion of Barn 5 to dwelling. The planning application reference number is 72728 and all supporting documentation can be viewed on the North Devon Council Planning website. The numbering of the barns ties in with a plan prepared by local architects, which accompanies these particulars in order to assist prospective purchasers in identifying the various structures. This is provided for identification purposes only and should not be relied on for any other purpose.
• Barn 7 – The Granary, a charming two storey detached period cottage of stone and slate (reverse living accommodation of two bedrooms and one reception room). Currently uninhabitable and needing fairly extensive works to complete, with designated garden and potential designated parking.
• Barn 6 – The Milking Parlour, a charming two storey detached period cottage of stone and tile, habitable and providing two bedrooms and two reception rooms with designated garden and parking.
• Barn 5 – The Threshing Barn, a detached period stone barn with slate roof, adjoining former roundhouse in disrepair. We believe that the proposed plans allowed for four bedrooms on the ground floor with open plan reception area and kitchen on the first floor, in order to enjoy the best of the sea views.
• Barn 8 – The Calves House, an attached two storey period building of stone and slate, partially converted. The proposed plans provide for entrance lobby, bathroom, open plan reception area and kitchen on the ground floor with two bedrooms above. An open archway/carport links a further extension of the building, currently utilised as storage.
• The Mobile Home - This dilapidated one bedroom unit is shown on historic plans and we believe has previously been listed as having its own council tax band (now deleted). There may be potential to replace this subject to planning permission.
• The Modern Barn – this is shown on the architect’s site plan above the storage barn which is earmarked to be removed, in accordance with the planning consent for the other units. There may be potential to obtain planning permission for conversion or replacement of this retained structure, subject to necessary planning permission being obtained.
SPECIAL NOTE – BARN 9, AS SHOWN ON THE ARCHITECT'S PLAN, IS KNOWN AS 'TOP SHIPPON' AND IN SEPARATE OWNERSHIP TO THE REMAINDER OF THE ESTATE. THIS UNIT HAS VEHICULAR ACCESS THROUGH THE GENERAL COURTYARD.
The Land - The land is laid to permanent pasture and it is located to the east and north of the courtyard and buildings, gently sloping in topography and falls away to the north. The full extent of the views can be fully appreciated from the land which benefits from mature hedge boundary to the north and east. There is separate gated vehicular access to this from Barton Lane and small parcel of land [open plan to owned land] which the owner of Home Barton Farm does not own, but apparently has access for any purpose whatsoever. A public footpath crosses the base of the field, running off it again.
Services - We believe that The Milking Parlour also has gas central heating. The Granary has electricity & gas connected. There is mains electricity and water on site. The four units converted, or partially converted, all appear to drain into a shared private system on land which is owned. A new independent system is proposed for The Threshing Barn. We understand that the mobile home has its own septic tank.. According to Ofcom superfast broadband is available in the area and mobile signal is likely from a range of suppliers. For more information please see the Ofcom website checker.ofcom.org.uk
Planning - Please note, that we the agents, or the vendors representatives, have not sought to obtain any planning advice from the local authority. We would recommend interested parties seek their own planning advice.
Specific Rights, Covenants & Rights Of Way - The access driveway is partly owned by a third party and is currently shared and provides access to Home Barton Farm, The Top Shippon and one other.
Rights Of Way, Easements, & Way Leaves - The property is sold subject to and with all existing way leaves, easements and rights of way, public and private, whether specifically mentioned or not.
Directions - From the centre of Berrynarbor Village with the Church to your left climb Barton Lane and continue for about half a mile. Before reaching the main coastal road bear right up a track and the property is at the end of this.
WHAT3WORDS///mixer.corkscrew.liberated
Viewing Arrangements - Strictly by appointment with the sole selling agents, Stags Barnstaple – / . Please note that security cameras are on site.
Special Note - The estate is available in its entirety at £1,350,000. Alternatively, the farmhouse set in 1.1 acres is available at £699,950 and the remainder, which comprises all the secondary dwellings/buildings and 7.3 acres at £710,000, as described above. The full brochure describing all available components is available upon request from the selling agents.
Brochures
Barton Lane, Berrynarbor,- COUNCIL TAXA payment made to your local authority in order to pay for local services like schools, libraries, and refuse collection. The amount you pay depends on the value of the property.Read more about council Tax in our glossary page.
- Band: E
- PARKINGDetails of how and where vehicles can be parked, and any associated costs.Read more about parking in our glossary page.
- Yes
- GARDENA property has access to an outdoor space, which could be private or shared.
- Yes
- ACCESSIBILITYHow a property has been adapted to meet the needs of vulnerable or disabled individuals.Read more about accessibility in our glossary page.
- Ask agent
Barton Lane, Berrynarbor,
Add an important place to see how long it'd take to get there from our property listings.
__mins driving to your place
Your mortgage
Notes
Staying secure when looking for property
Ensure you're up to date with our latest advice on how to avoid fraud or scams when looking for property online.
Visit our security centre to find out moreDisclaimer - Property reference 33231075. The information displayed about this property comprises a property advertisement. Rightmove.co.uk makes no warranty as to the accuracy or completeness of the advertisement or any linked or associated information, and Rightmove has no control over the content. This property advertisement does not constitute property particulars. The information is provided and maintained by Stags, Barnstaple. Please contact the selling agent or developer directly to obtain any information which may be available under the terms of The Energy Performance of Buildings (Certificates and Inspections) (England and Wales) Regulations 2007 or the Home Report if in relation to a residential property in Scotland.
*This is the average speed from the provider with the fastest broadband package available at this postcode. The average speed displayed is based on the download speeds of at least 50% of customers at peak time (8pm to 10pm). Fibre/cable services at the postcode are subject to availability and may differ between properties within a postcode. Speeds can be affected by a range of technical and environmental factors. The speed at the property may be lower than that listed above. You can check the estimated speed and confirm availability to a property prior to purchasing on the broadband provider's website. Providers may increase charges. The information is provided and maintained by Decision Technologies Limited. **This is indicative only and based on a 2-person household with multiple devices and simultaneous usage. Broadband performance is affected by multiple factors including number of occupants and devices, simultaneous usage, router range etc. For more information speak to your broadband provider.
Map data ©OpenStreetMap contributors.
