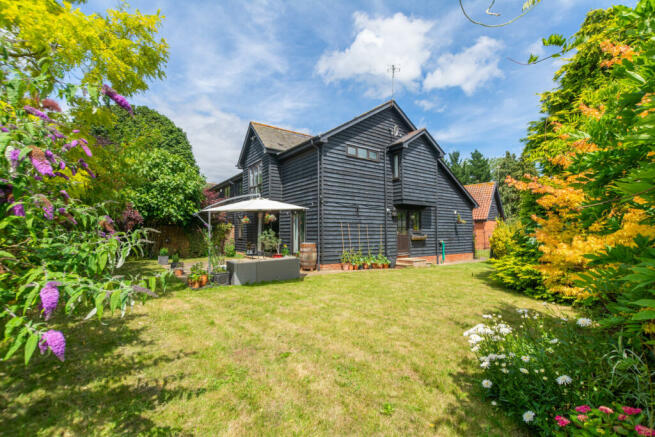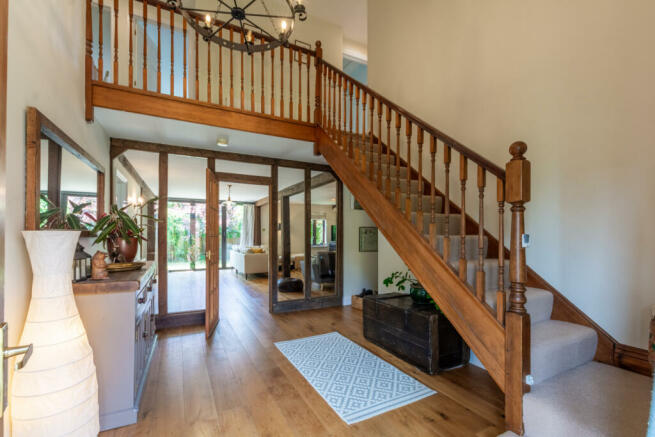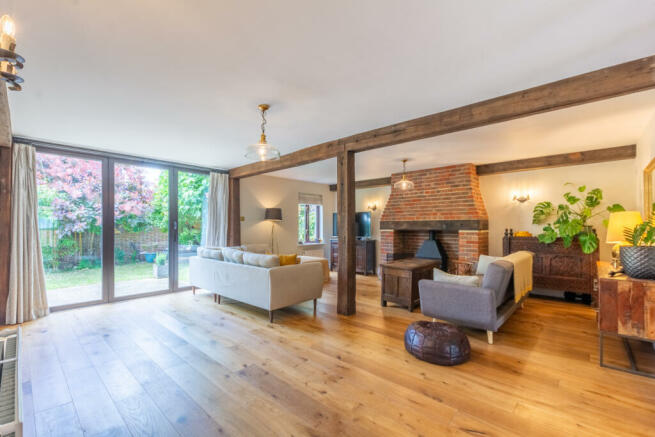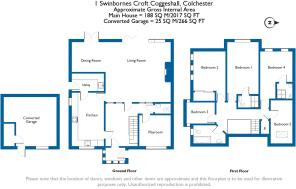
Swinbornes Croft, Coggeshall, Colchester, Essex, CO6
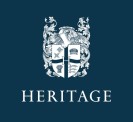
- PROPERTY TYPE
Semi-Detached
- BEDROOMS
5
- BATHROOMS
3
- SIZE
Ask agent
- TENUREDescribes how you own a property. There are different types of tenure - freehold, leasehold, and commonhold.Read more about tenure in our glossary page.
Ask agent
Key features
- Beautiful Barn Conversion
- Five Bedrooms, Three Bathrooms & Downstairs WC
- Open Plan Living Room with Fireplace
- Bespoke Kitchen & Utility Room
- Private Location close to Village Centre
- Converted Double Garage & Excellent Parking
- Established Gardens with Westerly Aspect
- Quality Fittings Throughout
Description
1 Swinbornes Croft is a charming barn-style property nestled in a tranquil setting within the medieval town of Coggeshall. This beautiful family home offers the perfect blend of character features and a modern layout that offers both open plan living and separate kitchen and reception areas.
As you approach the barn, you are greeted by a handsome façade featuring a full height glazed wall which floods light into an entrance area. From here you lead into the impressive entrance hall with vaulted ceiling to the first floor giving you a real sense of space. The entrance hall is centrally positioned within the ground floor and provides a balanced layout. Full width glazed walls lead through to the stunning open plan living area. Within this room you can enjoy views of the rear garden and relax in front of the large fireplace during the winter. There is plenty of space for a seating area in front of the fire and a separate dining / reading area. Bi-folding doors open out to the rear patio.
Adjoining the reception room is the well-appointed kitchen breakfast room fitted with a quality, bespoke kitchen perfectly complementing the character of the property. The extensive units provide excellent storage and integrated appliances include a dish washer and fridge freezer. Granite worksurfaces further enhance the appeal of the kitchen along with natural stone tiled floor, which include underfloor heating, and there is a pleasant outlook to the front garden.
Across the hall you will find a second reception room. This is a multipurpose room that works well as an office or playroom. Next to this reception room is a downstairs cloakroom.
Heading up to the first floor, you will find a galleried landing connecting to each of the bedrooms. The principal bedroom is a large room with a pleasant view overlooking the rear garden and features its own en-suite shower room. Another highlight of this room is the ample space for freestanding wardrobes. Bedroom 2 is used as a guest suite and includes an en-suite shower room and a pleasant rear outlook. There are three additional bedrooms, with Bedroom 5 currently used as an office. These three bedrooms are served by a family bathroom.
The gardens at Swinbornes Croft are truly delightful, offering a tranquil setting to relax and unwind during the summer months—an exceptional feature for such a centrally located property in Coggeshall. Accessed through a wrought iron gate, the front garden boasts an enclosed lawn with well-stocked borders that provide excellent privacy. A path leads to the front of the house and to the rear of the converted garage.
The rear garden is a private retreat that wraps around the property, featuring extensive lawns and a generous patio area that benefits from a westerly-facing aspect. Bi-folding doors open from the reception room, creating a seamless connection between the indoor and outdoor spaces.
The double garage has been transformed into a versatile home office/games room, complete with a boarded loft for additional storage with pull down ladder. This space has the potential to be further developed into an annex, subject to planning consent.
The property offers ample parking, including a driveway beside the garage and additional parking opposite, accommodating at least five cars in total.
Location
Coggeshall is a quaint and highly regarded market town dating back to at least Saxon times. Kelvedon mainline station is within 3 miles and the Coggeshall community bus makes regular trips in morningCoggeshall is a quaint and highly regarded market town dating back to at least Saxon times. Kelvedon mainline station is within 3 miles and the Coggeshall community bus makes regular trips in mornings and evenings which many find an essential service. The nearby A12 & A120 provide access to other parts of the region notably Colchester, Chelmsford, Braintree & Stansted Airport. Coggeshall itself has a wealth of activities, groups, clubs and events aimed at all age groups. There are numerous cafes, restaurants and bistros as well as highly regarded schools. There is also a market every Thursday which has been running since the town was granted a charter in 1284.s and evenings which many find an essential service. The nearby A12 & A120 provide access to other parts of the region notably Colchester, Chelmsford, Braintree & Stansted Airport. Coggeshall itself has a wealth of activities, groups, clubs and events aimed at all age groups. There are numerous cafes, restaurants and bistros as well as highly regarded schools. There is also a market every Thursday which has been running since the town was granted a charter in 1284.
Entrance Porch
4' 1" x 6' 7" (1.24m x 2.01m)
Entrance Hall
10' 4" x 13' 10" (3.15m x 4.22m)
Kitchen Breakfast Room
10' 3" x 17' 2" (3.12m x 5.23m)
Utility Room
10' 3" x 5' 7" (3.12m x 1.70m)
Study / Playroom
10' 3" x 9' 11" (3.12m x 3.02m)
Cloakroom
Living Room
20' 11" x 19' 2" (6.38m x 5.84m)
Dining Area
10' 11" x 9' 7" (3.33m x 2.92m)
Gallaried Landing
Bedroom One
16' 5" x 10' 1" (5.00m x 3.07m)
En-Suite
Bedroom Two
15' 1" > 10' 3" (4.60m > 3.12m)
En-Suite
Bedroom Three
10' 4" x 9' 11" (3.15m x 3.02m)
Bedroom Four
9' x 6' 9" (2.74m x 2.06m)
Bedroom Five
9' 10" x 6' 11" (3.00m x 2.11m)
Family Bathroom
10' 3" x 5' 10" (3.12m x 1.78m)
Double Garage / Games Room
16' 10" x 15' 6" (5.13m x 4.72m)
Brochures
Particulars- COUNCIL TAXA payment made to your local authority in order to pay for local services like schools, libraries, and refuse collection. The amount you pay depends on the value of the property.Read more about council Tax in our glossary page.
- Band: G
- PARKINGDetails of how and where vehicles can be parked, and any associated costs.Read more about parking in our glossary page.
- Yes
- GARDENA property has access to an outdoor space, which could be private or shared.
- Yes
- ACCESSIBILITYHow a property has been adapted to meet the needs of vulnerable or disabled individuals.Read more about accessibility in our glossary page.
- Ask agent
Swinbornes Croft, Coggeshall, Colchester, Essex, CO6
Add an important place to see how long it'd take to get there from our property listings.
__mins driving to your place
Your mortgage
Notes
Staying secure when looking for property
Ensure you're up to date with our latest advice on how to avoid fraud or scams when looking for property online.
Visit our security centre to find out moreDisclaimer - Property reference COG240349. The information displayed about this property comprises a property advertisement. Rightmove.co.uk makes no warranty as to the accuracy or completeness of the advertisement or any linked or associated information, and Rightmove has no control over the content. This property advertisement does not constitute property particulars. The information is provided and maintained by Heritage, Coggeshall. Please contact the selling agent or developer directly to obtain any information which may be available under the terms of The Energy Performance of Buildings (Certificates and Inspections) (England and Wales) Regulations 2007 or the Home Report if in relation to a residential property in Scotland.
*This is the average speed from the provider with the fastest broadband package available at this postcode. The average speed displayed is based on the download speeds of at least 50% of customers at peak time (8pm to 10pm). Fibre/cable services at the postcode are subject to availability and may differ between properties within a postcode. Speeds can be affected by a range of technical and environmental factors. The speed at the property may be lower than that listed above. You can check the estimated speed and confirm availability to a property prior to purchasing on the broadband provider's website. Providers may increase charges. The information is provided and maintained by Decision Technologies Limited. **This is indicative only and based on a 2-person household with multiple devices and simultaneous usage. Broadband performance is affected by multiple factors including number of occupants and devices, simultaneous usage, router range etc. For more information speak to your broadband provider.
Map data ©OpenStreetMap contributors.
