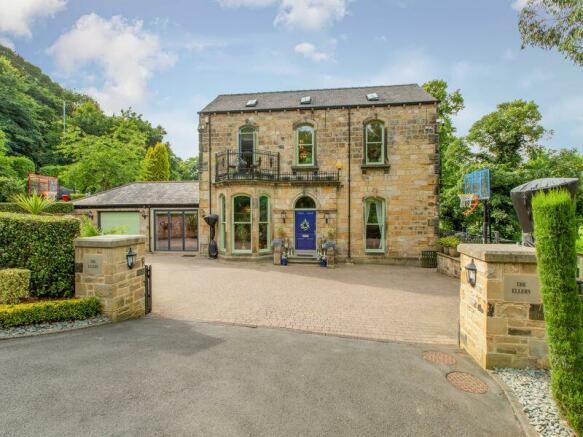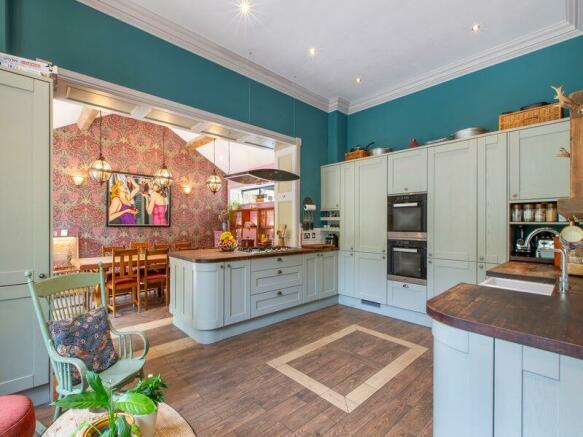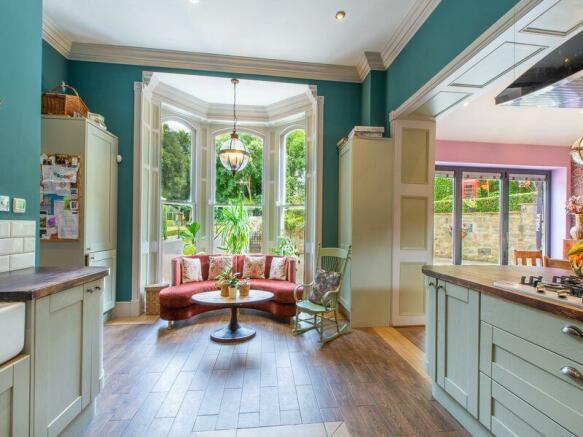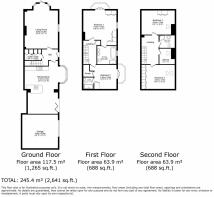No1. THE ELLERS Historic City Home. Leeds & Bradford Rd LS5

- PROPERTY TYPE
Terraced
- BEDROOMS
5
- BATHROOMS
3
- SIZE
2,637 sq ft
245 sq m
- TENUREDescribes how you own a property. There are different types of tenure - freehold, leasehold, and commonhold.Read more about tenure in our glossary page.
Freehold
Key features
- Fully Renovated
- South Facing Garden
- Property Bult in the 1800s
- Underfloor Heating in Kitchen-Diner
- Peaceful Canal-Side Living
- Large Jetty for Canoeing, Paddleboarding, Fishing and Feeding Ducks and Swans
Description
Introduction
Introducing a home that embodies the essence of being 'steeped in history' while also serving as 'the perfect family home.' This property and plot perfectly combine period charm with modern luxury.
Sitting on the bank of the Leeds and Liverpool Canal is No.1 The Ellers - or Ellers house as it is referred to in Turners painting - an imposing historical building and, most importantly, a five-bedroom family home that is perfectly ready to move into. We're delighted to welcome you to explore No.1 The Ellers in West Leeds.
Historical Significance
The Ellers was built in the early 1800s as a malting house, producing malt for a nearby brewery, but was not named until some years later. The home holds a claim to fame as it sits in a landscape painting by the famous landscape artist Joseph Turner in 1824-5 positioned in the prestigious Tate Gallery. Turner was London-based but would travel around the UK in the summer months, capturing scenes that inspired him. In his watercolour, he captured a barren
Kirkstall Abbey with the bustling canal used for transportation, particularly in the textile industry, with one building standing proudly in the image - The Ellers. Framed clippings and photographs detailing the property's remarkable history and transformation journey can be found displayed around the ground floor of the home.
Bringing It Up To Date
When the property received planning permission just after the turn of the millennium, there were plans to convert the then-derelict building into offices or 64 bed residential house. Fortunately, the building came to be purchased by its current owners, who have carried out a meticulous renovation, converting it into a perfect home for a busy, sociable family. And sociable is a keyword here. As we take you through the home and gardens, you'll see that there are beautifully designed spaces for each member of the family, but the social spaces are spectacular. From the expansive kitchen completed with Miele' appliances throughout with ample seating, To the mini park-sized garden that is the ideal hosting space for all manners of parties.
A Luxurious Entrance
Let's start at the private gated entrance, which opens to a long sweeping driveway that circles past the main lawn area and arrives at a vast paved area where multiple cars can park safely at the front of the home. The home stands proudly, depicting features typical of its original date, with steps leading up to a regal blue door flanked by full springline windows and intricately designed balconies, creating a beautifully authentic aesthetic. Stepping through the grand entrance and into the hallway, you'll be greeted with a burst of colour and period features, including sky-high ceilings, cast iron radiators and solid oak flooring.
The Living Room
The living room is a masterpiece of historical charm. Soak up the soaring ceilings, beautiful coving, the ceiling rose and the stunning hand-painted designs tucked into the arched alcoves. The room benefits from double-aspect, with windows filling the room with natural light from two sides. The expansive bay window is a standout feature, with access to and views over the canal.
Downstairs Toilet With A Difference
Directly facing the front entrance is the conveniently located WC. It features automatic lighting, a traditional high-level toilet, gold hardware and a quirky stainless steel basin, denoting this as a downstairs loo with a difference! Fitted storage runs along an entire wall of the room, ideal for all bathroom essentials and backstock supplies. The pinnacle is the hand-painted walls above the subway tiling, which makes this space unique.
The Kitchen
Positioned at the front of the home is the family kitchen. An enviable space that features an open-plan style with the appliances and cabinetry running along the walls and bending into a chef's area and breakfast bar. You'll find all the usual features of a family kitchen: gas hob, double oven, hidden dishwasher and a deep double farmhouse sink. Going beyond standard features, we have solid oak countertops that curve beautifully, under-floor heating, gorgeous green decor choices, high ceilings and an abundance of free space. An especially inviting feature is the seating area in the bay window, ideal for guests or family members to lounge while the cooking is taking place.
Art Deco Dining
Beyond the kitchen is a large formal dining room with light streaming in from windows to the rear and modern bi-fold doors leading to the front of the home. The room features herringbone flooring, beautiful lighting hanging from traditional beams, a stunning Art Deco feature wall and glass-fronted cabinetry.
First Floor
Reaching the top of the staircase, let's follow the deep rust carpeting through to the master suite. A traditionally styled bedroom with fitted wardrobes, a large window overlooking the garden and a balcony which overlooks the Leeds and Liverpool Canal & Kirstall abbey. The balcony was one of the extensions made to the property, to enjoy the sunrise view over the canal with coffee and paper, and abundance of greenery and wildlife each morning. The flooring
is weatherproof, and there is ample space for a table and chairs. The wrought iron detailing on the balcony, like many features of the home, was a bespoke creation for the current owners.
Master En-Suite
Step through the oak door into the master en-suite and enjoy the incredible artistic detailing and styling that has gone into creating this space. The floor features monochromatic patterned tiling, and the walls are covered with beautiful glossy marble. There is a large walk-in shower behind an expansive glass panel and a double sink cabinet with a stunning mirror hung above. As with many other rooms in No.1 The Ellers, There is beautiful coving, and an intricate ceiling rose. But it's the Copper/Nickle bathtub sitting in front of the panelled window overlooking the garden which is the focal feature here. A bath that the owners fell in love with and designed the bathroom around.
Guest Bedroom
The guest bedroom is a generous space decorated with grey and green tones in a classic Victorian-era style. Beautiful panelling adorns the walls as you step onto another newly constructed wrought iron balcony. This time, the balcony is overlooking the expansive striped lawn, sweeping driveway and green surroundings. There is a well-sized walk-in wardrobe with internal lighting, and the boiler is stored behind a door in here, too. The en-suite bathroom is
styled indulgently with gold, marble and patterned tiling. There is a walk-in shower, gold hardware and a beautiful Moroccan-styled basin.
Second Floor
Taking the staircase up to the second floor of the home, you'll notice first and foremost that the landing is incredibly spacious and an ideal spot for any additional storage needed for the family, secured by a white wooden balustrade. The entire floor is decorated neutrally with soft grey carpeting and elegant, sloped ceilings, with a splash of colour in places, too. We love the unique blue coving, a nod to the young boys currently occupying the space. The family bathroom features a shower, heated towel rail and close-coupled toilet. Once again, they've brought a pop of colour to a neutral space with their choice of basin.
There are three bedrooms located on this level, all of which benefit from skylight windows, allowing plenty of natural light to fill the space. One is a well-sized single bedroom decorated in powder blue. One is a double bedroom with the blue coving carried through from the landing. The third bedroom is generously sized and includes built-in eaves storage running along the length of the room and a feature wall behind the bedhead.
Canalside Living
From both the living room and the side of the driveway, you can access the scenic canal side viewing area. Just outside the living room, you'll find 3 tiers of decking with a seating area on each, that marks the start of a thoughtfully designed gated boardwalk. Also a gate that leads down to a stepped jetty which the family use for fishing /canoeing/ paddleboarding and feeding the many ducks and swans that go up and down the canal.
This gravel boardwalk itself meanders down to the canal bank, offering various seating options along the way. It is safely enclosed with olive green fencing, blending harmoniously with the lush natural surroundings of the home. And for the evening, twinkling fairy lights illuminate the entire space.
The Lawn Of Dreams
Positioned directly in front of the home is an impressively spacious lawn. This versatile garden area offers endless possibilities, making it an ideal addition to any family home. Whether for parties, sports, games, or even potential future building projects, this adaptable space can accommodate a multitude of activities and uses. Dotted across the grounds, you'll find heritage features amongst the greenery: elegant statues, an original red telephone box, a post box and vintage garden furniture.
Built To Last
While renovating the home, the owners consciously constructed it to be long-lasting, toasty warm, and secure-a home that will continue to last another two hundred years, if not more! The property benefits from top-tier insulation, high-quality materials, security cameras, and wildlife-friendly grounds. It's a home with so much to offer, suiting a large family and anyone with a passion for its fascinating dynasty.
A Leeds Lifestyle
Nestled in the thriving neighborhood of Kirkstall, No.1 The Ellers offers a secluded retreat behind tall, landscaped laurels while enjoying the convenience of a mere 10-minute commute to Leeds town centre. Easily accessible by car, bus, or the nearby Kirkstall Forge train station, which is just a scenic 10-minute walk along the canal, this location also boasts a delightful 3.5-mile canal-side bike ride into Leeds.
Kirkstall is renowned for its vibrant community spirit and rich amenities, including scenic walks amidst green spaces, playgrounds, and charming local dining options. Annual events such as the Kirkstall Festival showcase the area's lively atmosphere, complemented by the historic Kirkstall Abbey and nearby attractions like The Woods, a picturesque riverside pub. Nearby Farsley village, with Old Woollen music venue and a welcoming atmosphere, adds to the area's appeal.
For outdoor enthusiasts, a jetty on the canal provides access for canoes, paddle boards, and opportunities to feed ducks and swans, enhancing the serene canal-side lifestyle Kirkstall offers.
Council Tax Band: D
Tenure: Freehold
Brochures
Brochure- COUNCIL TAXA payment made to your local authority in order to pay for local services like schools, libraries, and refuse collection. The amount you pay depends on the value of the property.Read more about council Tax in our glossary page.
- Band: D
- PARKINGDetails of how and where vehicles can be parked, and any associated costs.Read more about parking in our glossary page.
- Off street
- GARDENA property has access to an outdoor space, which could be private or shared.
- Private garden
- ACCESSIBILITYHow a property has been adapted to meet the needs of vulnerable or disabled individuals.Read more about accessibility in our glossary page.
- Ask agent
No1. THE ELLERS Historic City Home. Leeds & Bradford Rd LS5
Add an important place to see how long it'd take to get there from our property listings.
__mins driving to your place
Get an instant, personalised result:
- Show sellers you’re serious
- Secure viewings faster with agents
- No impact on your credit score
About Fowler & Powell, Chapel Allerton
Fowler & Powell 45 Harrogate Road Chapel Allerton Leeds LS7 3PD

Your mortgage
Notes
Staying secure when looking for property
Ensure you're up to date with our latest advice on how to avoid fraud or scams when looking for property online.
Visit our security centre to find out moreDisclaimer - Property reference RS0787. The information displayed about this property comprises a property advertisement. Rightmove.co.uk makes no warranty as to the accuracy or completeness of the advertisement or any linked or associated information, and Rightmove has no control over the content. This property advertisement does not constitute property particulars. The information is provided and maintained by Fowler & Powell, Chapel Allerton. Please contact the selling agent or developer directly to obtain any information which may be available under the terms of The Energy Performance of Buildings (Certificates and Inspections) (England and Wales) Regulations 2007 or the Home Report if in relation to a residential property in Scotland.
*This is the average speed from the provider with the fastest broadband package available at this postcode. The average speed displayed is based on the download speeds of at least 50% of customers at peak time (8pm to 10pm). Fibre/cable services at the postcode are subject to availability and may differ between properties within a postcode. Speeds can be affected by a range of technical and environmental factors. The speed at the property may be lower than that listed above. You can check the estimated speed and confirm availability to a property prior to purchasing on the broadband provider's website. Providers may increase charges. The information is provided and maintained by Decision Technologies Limited. **This is indicative only and based on a 2-person household with multiple devices and simultaneous usage. Broadband performance is affected by multiple factors including number of occupants and devices, simultaneous usage, router range etc. For more information speak to your broadband provider.
Map data ©OpenStreetMap contributors.




