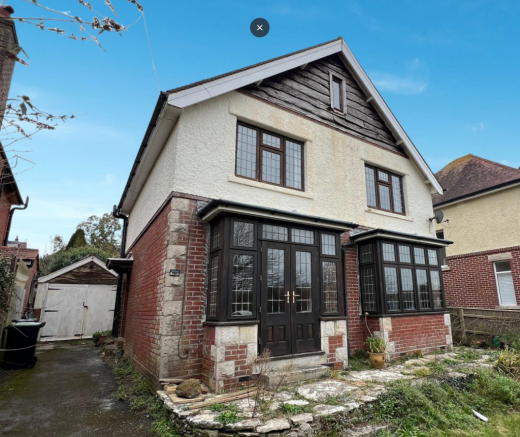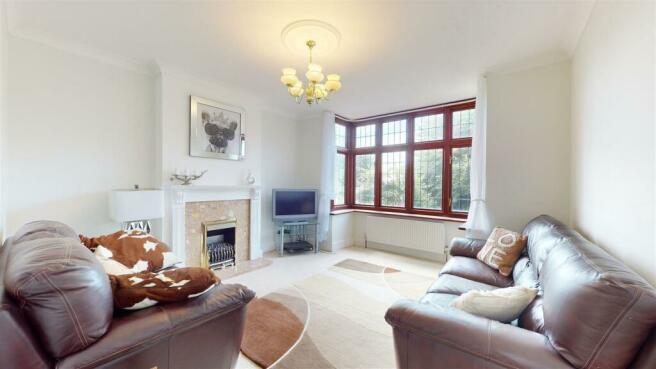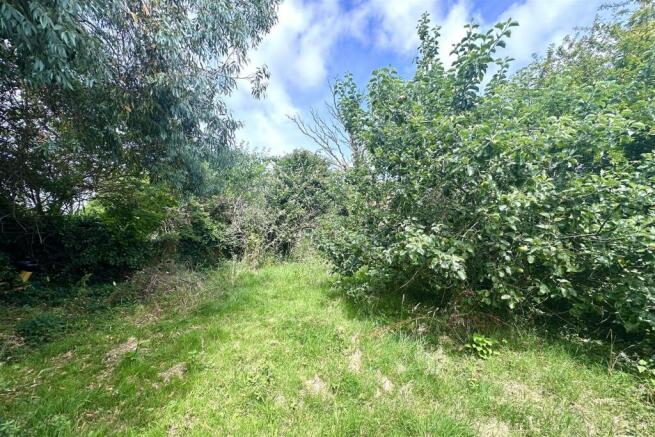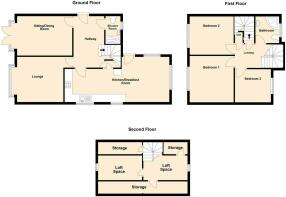
Ulwell Road, Swanage
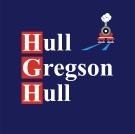
- PROPERTY TYPE
Detached
- BEDROOMS
3
- BATHROOMS
2
- SIZE
Ask agent
- TENUREDescribes how you own a property. There are different types of tenure - freehold, leasehold, and commonhold.Read more about tenure in our glossary page.
Freehold
Key features
- Detached House With Potential
- Convenient Location Close to Local Schools and Countryside
- Three Double Bedrooms
- Two Reception Rooms
- Kitchen/Breakfast Room
- Loft Space: Split in Two
- Garage
- Driveway Parking for Several Vehicles
- Garden to the Front and Large Garden to the Rear
- No Forward Chain
Description
A door to the side of the house opens into a large hallway with stairs rising and turning to the first floor with an under stairs broom cupboard. A shower room with tiled walk-in shower cubicle, washbasin and WC sits to one side and the hallway leads through to the kitchen, latterly extended to provide a breakfast room.
The kitchen has a range of worktops, cupboards and drawers with wood laminate flooring extending through to the carpeted dining area and has space for a freestanding electric cooker, washing machine, dishwasher and large fridge/freezer. There are doors to further storage in the kitchen and from the dual aspect breakfast room to the rear garden.
Returning to the hallway and into the spacious Lounge which has high ceilings, an ornate feature fireplace and a bay window with leaded glass windows and a southwesterly aspect overlooking the pleasant front garden. Adjacent, a second large reception or living room with similar style windows and double doors opening onto a small paved patio at the front of the property.
Branching from the large landing, three double bedrooms each with ample room for freestanding furniture. Bedrooms one and two have an outlook over the front garden.
On the first floor, the family bathroom comprises large corner bath with mains operated shower over and glazed screen, wash basin and W.C.. From the landing a door opens to a small hallway with a staircase leading to the loft space split into two areas, useful for storage or alternative use. Subject to planning permission, this space could be utilised as an additional bedroom, an office or even a playroom.
The property is approached over a gently sloping driveway with space for multiple vehicles, giving access to a detached garage.
The front garden is laid to lawn with mature shrubs whilst the extensive and private rear garden is laid to lawn with shrub and hedge surrounds and includes a large shed. Through a pergola there is further natural space with several fruit trees and scope for a extensive sun lounge or office/gym.
In a location close to countryside, pathways to Ballard Down and within proximity of the North Beach, the property is also close to local primary and pre-primary schools, one mile from Swanage Town Centre and on the main route to Studland and the Sandbanks Ferry. This property, with SCOPE TO IMPROVE or RE-MODEL is set back from the road and sits on a plot of approximately 0.15 acres. It would make an ideal FAMILY or WORK-FROM HOME OPPORTUNITY.
Kitchen/Breakfast Room - 8.53m x 3.35m max, 2.90m min (28' x 11' max, 9'6" -
Lounge - 4.22m max into bay x 3.66m (13'10" max into bay x -
Sitting/Dining - 4.94m into bay x 3.32m (16'2" into bay x 10'10") -
Shower Room - 2.29m' x 1.22m (7'6' x 4') -
Bedroom One - 3.58m x 3.76m (11'8" x 12'4") -
Bedroom Two - 3.56m x 3.35m (11'8" x 11') -
Bedroom Three - 2.90m x 2.84m (9'6" x 9'4") -
Bathroom - 2.34m x 1.68m (7'8" x 5'6") -
Loft Space One - 2m x 3.6 (6'6" x 11'9") -
Loft Space Two - 2m x 3.6m (6'6" x 11'9") -
Additional Information. - The following details have been provided by the vendor, as required by Trading Standards. These details should be checked by your legal representative for accuracy.
Property type: Detached House
Property construction: Standard
Mains Electricity
Mains Water & Sewage: Supplied by Wessex Water
Heating Type: Gas Central Heating
Broadband/Mobile signal/coverage: For further details please see the Ofcom Mobile Signal & Broadband checker.
checker.ofcom.org.uk/
Disclaimer. - These particulars, whilst believed to be accurate are set out as a general outline only for guidance and do not constitute any part of an offer or contract. Intending purchasers should not rely on them as statements of
representation of fact but must satisfy themselves by inspection or otherwise as to their accuracy. All measurements are approximate. Any details including (but not limited to): lease details, service charges, ground rents, property construction, services, & covenant information are provided by the vendor, and you should consult with your legal advisor/ satisfy yourself before proceeding. No person in this firm’s employment has the authority to make or give any representation or warranty in respect of the property.
Brochures
Ulwell Road, SwanageBrochure- COUNCIL TAXA payment made to your local authority in order to pay for local services like schools, libraries, and refuse collection. The amount you pay depends on the value of the property.Read more about council Tax in our glossary page.
- Band: F
- PARKINGDetails of how and where vehicles can be parked, and any associated costs.Read more about parking in our glossary page.
- Yes
- GARDENA property has access to an outdoor space, which could be private or shared.
- Yes
- ACCESSIBILITYHow a property has been adapted to meet the needs of vulnerable or disabled individuals.Read more about accessibility in our glossary page.
- Ask agent
Ulwell Road, Swanage
Add an important place to see how long it'd take to get there from our property listings.
__mins driving to your place
Get an instant, personalised result:
- Show sellers you’re serious
- Secure viewings faster with agents
- No impact on your credit score
Your mortgage
Notes
Staying secure when looking for property
Ensure you're up to date with our latest advice on how to avoid fraud or scams when looking for property online.
Visit our security centre to find out moreDisclaimer - Property reference 33231635. The information displayed about this property comprises a property advertisement. Rightmove.co.uk makes no warranty as to the accuracy or completeness of the advertisement or any linked or associated information, and Rightmove has no control over the content. This property advertisement does not constitute property particulars. The information is provided and maintained by Hull Gregson Hull, Swanage. Please contact the selling agent or developer directly to obtain any information which may be available under the terms of The Energy Performance of Buildings (Certificates and Inspections) (England and Wales) Regulations 2007 or the Home Report if in relation to a residential property in Scotland.
*This is the average speed from the provider with the fastest broadband package available at this postcode. The average speed displayed is based on the download speeds of at least 50% of customers at peak time (8pm to 10pm). Fibre/cable services at the postcode are subject to availability and may differ between properties within a postcode. Speeds can be affected by a range of technical and environmental factors. The speed at the property may be lower than that listed above. You can check the estimated speed and confirm availability to a property prior to purchasing on the broadband provider's website. Providers may increase charges. The information is provided and maintained by Decision Technologies Limited. **This is indicative only and based on a 2-person household with multiple devices and simultaneous usage. Broadband performance is affected by multiple factors including number of occupants and devices, simultaneous usage, router range etc. For more information speak to your broadband provider.
Map data ©OpenStreetMap contributors.
