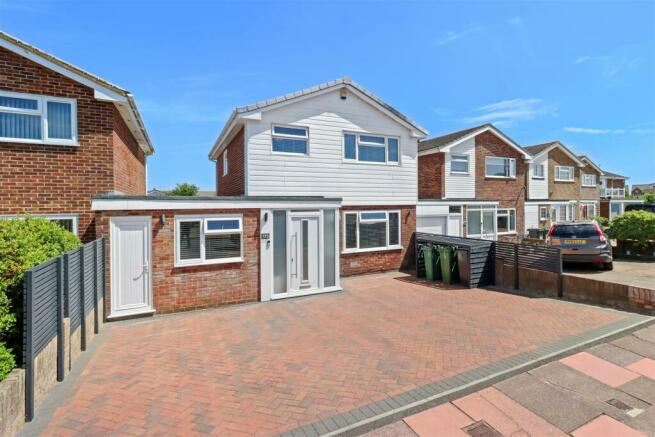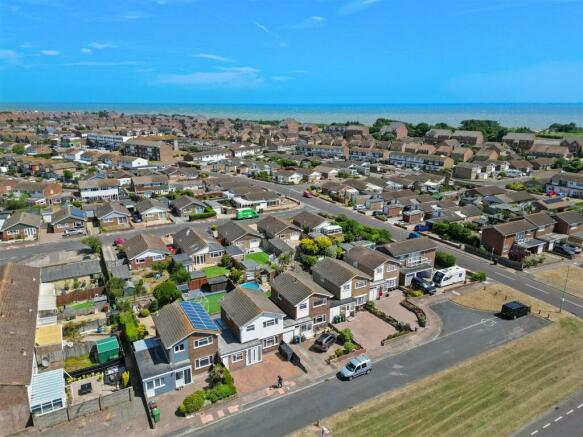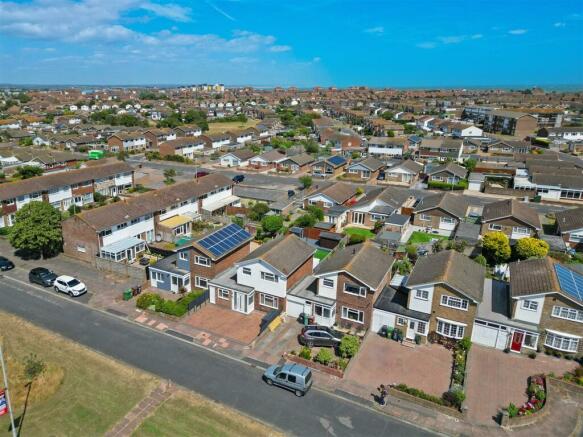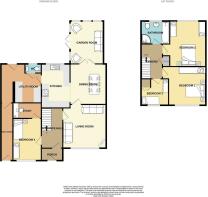Princes Road, Eastbourne

- PROPERTY TYPE
Link Detached House
- BEDROOMS
4
- BATHROOMS
1
- SIZE
Ask agent
- TENUREDescribes how you own a property. There are different types of tenure - freehold, leasehold, and commonhold.Read more about tenure in our glossary page.
Freehold
Key features
- Guide Price £425,000 to £450,000
- An extremely well-presented link-detached family home
- Within a short walk to Eastbourne seafront and other popular facilites
- Three generous sized bedrooms on the first floor
- Modern family bathroom with bath and separate shower cubicle
- Garden room overlooking the rear garden
- Modern kitchen opening into the dining room
- Large living room with front-facing window for ample natural light
- Fully enclosed rear garden with paved patio area and astro turf
- Brick blocked driveway providing off-road parking for several vehicles
Description
As you approach the property, you are greeted by a welcoming entrance porch that leads into the entrance hall, setting the tone for the warmth and comfort found throughout the home. From the entrance hall, you step into the generously sized living room, which features a large front-facing window that bathes the room in natural light, creating a bright and inviting atmosphere perfect for relaxation.
Adjacent to the living room is a separate dining room, an ideal space for both formal dining and casual family meals. The dining room opens seamlessly into a modern kitchen, equipped with contemporary appliances and ample storage, making it a perfect hub for entertaining and family gatherings. Off the kitchen, you will find a practical utility room, offering additional storage and space for laundry facilities, as well as a convenient downstairs cloakroom. From the utility room, you can access a side passage that leads to the front of the house and provides additional entry into the rear garden.
One of the highlights of this home is the garden room, accessed from the dining room, which overlooks the beautifully maintained rear garden. This tranquil space is ideal for enjoying peaceful moments while taking in the garden views. Also on the ground floor, off the entrance hall, is bedroom four, which can serve as a comfortable guest room or a versatile space for various needs. Adjacent to this bedroom is a study, providing an ideal environment for a home office or additional storage.
Ascending the stairs to the first-floor you will find three well-proportioned Bedrooms and a stunning bathroom with bath and shower cubicle.
Guide Price £425,000 To £450,000 -
Location, Location, Location - Enjoy the convenience of being a short walk to Eastbourne's beautiful coastline and beaches, perfect for family outings, water sports, and relaxation. The town also offers a wealth of recreational facilities, including sports clubs, gyms, and leisure centre's. For those who enjoy cultural pursuits, the Devonshire Park Theatre, Towner Art Gallery, and annual events such as the Eastbourne Airshow provide plenty of entertainment and cultural enrichment.
Princes Road is well-connected to major transport routes, making commuting and travel convenient. The property is just a short drive from the A27 and A22, providing easy access to nearby towns and cities, including Brighton and Hastings. Eastbourne railway station offers regular services to London Victoria, making it ideal for those who commute to the capital. Additionally, local bus services ensure reliable public transport within the town and surrounding areas.
Entrance Porch - 1.88m x 1.24m (6'02 x 4'01) -
Entrance Hall - 3.51m x 1.70m (11'06 x 5'07) -
Living Room - 3.78m x 3.61m (12'05 x 11'10) -
Dining Room - 3.61m x 3.00m (11'10 x 9'10) -
Garden Room - 3.48m x 2.74m (11'05 x 9'00) -
Kitchen - 3.86m x 2.31m (12'08 x 7'07) -
Utility Room - 2.39m x 2.16m (7'10 x 7'01) -
Cloakroom - 1.47m x 0.69m (4'10 x 2'03) -
Bedroom Four - 3.53m x 2.18m (11'07 x 7'02) -
Study - 2.18m x 1.50m (7'02 x 4'11) -
First Floor Landing -
Bedroom One - 3.71m x 3.20m (12'02 x 10'06) -
Bedroom Two - 3.76m x 2.92m (12'04 x 9'07) -
Bedroom Three - 2.72m x 2.16m (8'11 x 7'01) -
Bathroom - 2.39m x 1.91m (7'10 x 6'03) -
Outside - The exterior of Princes Road is equally impressive. At the front of the property, a brick blocked driveway offers ample off-road parking for several vehicles, ensuring convenience for residents and visitors alike. The rear garden is fully enclosed, providing a secure and private outdoor space. It features a paved patio area adjoining the property, perfect for outdoor dining and relaxation, leading to an astro turf area. This then extends to a decking walkway that culminates in a decked area at the rear of the garden, accompanied by two potting sheds, ideal for gardening enthusiasts or additional storage.
Brochures
Princes Road, Eastbourneweb linkBrochure- COUNCIL TAXA payment made to your local authority in order to pay for local services like schools, libraries, and refuse collection. The amount you pay depends on the value of the property.Read more about council Tax in our glossary page.
- Band: D
- PARKINGDetails of how and where vehicles can be parked, and any associated costs.Read more about parking in our glossary page.
- Yes
- GARDENA property has access to an outdoor space, which could be private or shared.
- Yes
- ACCESSIBILITYHow a property has been adapted to meet the needs of vulnerable or disabled individuals.Read more about accessibility in our glossary page.
- Ask agent
Princes Road, Eastbourne
Add an important place to see how long it'd take to get there from our property listings.
__mins driving to your place
Get an instant, personalised result:
- Show sellers you’re serious
- Secure viewings faster with agents
- No impact on your credit score
Your mortgage
Notes
Staying secure when looking for property
Ensure you're up to date with our latest advice on how to avoid fraud or scams when looking for property online.
Visit our security centre to find out moreDisclaimer - Property reference 33232061. The information displayed about this property comprises a property advertisement. Rightmove.co.uk makes no warranty as to the accuracy or completeness of the advertisement or any linked or associated information, and Rightmove has no control over the content. This property advertisement does not constitute property particulars. The information is provided and maintained by Phil Hall Estate Agents, Eastbourne. Please contact the selling agent or developer directly to obtain any information which may be available under the terms of The Energy Performance of Buildings (Certificates and Inspections) (England and Wales) Regulations 2007 or the Home Report if in relation to a residential property in Scotland.
*This is the average speed from the provider with the fastest broadband package available at this postcode. The average speed displayed is based on the download speeds of at least 50% of customers at peak time (8pm to 10pm). Fibre/cable services at the postcode are subject to availability and may differ between properties within a postcode. Speeds can be affected by a range of technical and environmental factors. The speed at the property may be lower than that listed above. You can check the estimated speed and confirm availability to a property prior to purchasing on the broadband provider's website. Providers may increase charges. The information is provided and maintained by Decision Technologies Limited. **This is indicative only and based on a 2-person household with multiple devices and simultaneous usage. Broadband performance is affected by multiple factors including number of occupants and devices, simultaneous usage, router range etc. For more information speak to your broadband provider.
Map data ©OpenStreetMap contributors.




