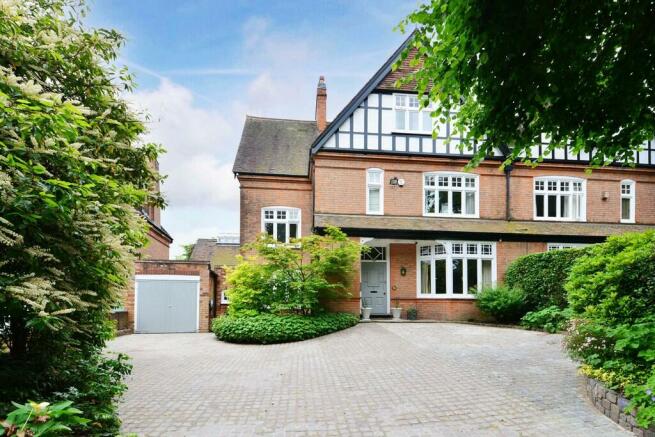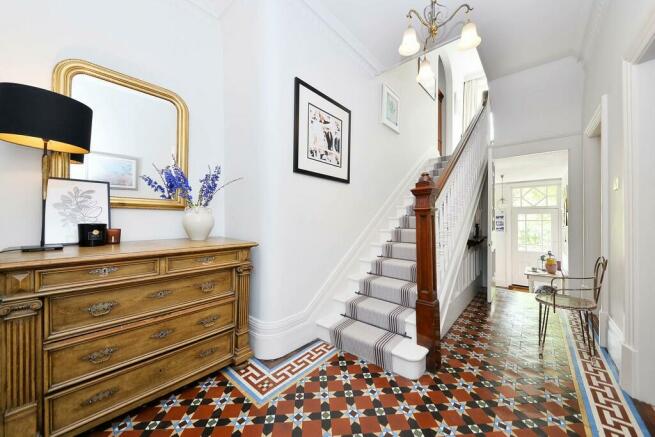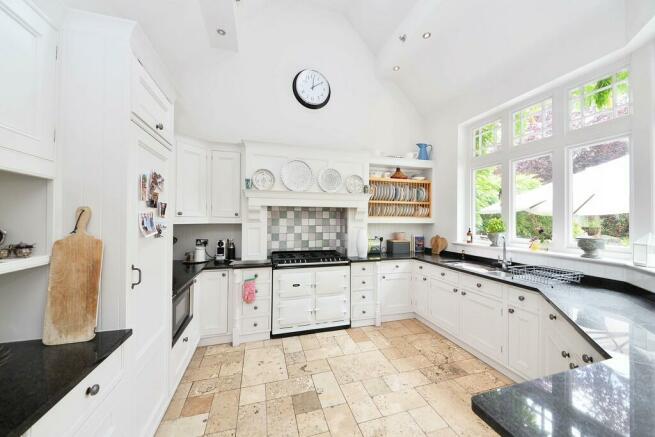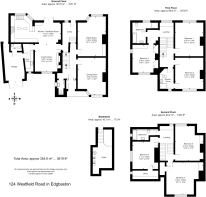
Westfield Road, Edgbaston

- PROPERTY TYPE
Semi-Detached
- BEDROOMS
6
- BATHROOMS
3
- SIZE
Ask agent
- TENUREDescribes how you own a property. There are different types of tenure - freehold, leasehold, and commonhold.Read more about tenure in our glossary page.
Freehold
Description
Location
Westfield Road is widely regarded as one of Edgbaston's most desirable roads and boasts some of the area's most impressive properties. Westfield Road is conveniently located for access to Birmingham City Centre which lies less than three miles away. Local shopping is available at nearby Chad Square with a broader choice available in neighbouring Harborne Village, which also offers an array of coffee shops, bars, and restaurants. The White Swan public house and restaurant is just a two hundred metres away.
Description
124 Westfield Road is a most handsome Victorian semi-detached house which displays an abundance of charm and character inside and out. The house has been improved and lovingly maintained by the present owners, for whom it has been a happy family home for over 25 years. Indeed, the house has only had 4 owners in its circa 130 year history; a testament to the quality and sustainability of this ideal family home.
The accommodation is principally laid out over three floors (plus a cellar) and extends in all to an impressive 3,819 sq ft (355 sq m). The house is entered via a solid wood front door with fanlight over, leading into an enclosed entrance porch having part-glazed inner front door with decorative glazing to either side. A beautiful Minton tile floor runs through into the elegant reception hall, off which is a guest cloakroom WC. Off the hall are the two main reception rooms which are symmetrically and impressively proportioned; the dining room having a front aspect, the sitting room having views over the garden. Both rooms have beautiful decorative ceilings and cornicing, and each room features a fireplace, with the living room fireplace being particularly notable having a cast iron insert and decoratively tiled slips and hearth. Adjacent to the fireplace is an attractive bespoke fitted bookcase with shelves and cupboards.
A lobby to the rear of the hall has a stained glass door opening to the rear terrace and and a door leading down to the cellar which provides useful storage and which also houses the twin gas central heating boilers and the newly installed pressurised hot water cylinder. The kitchen/living area is also accessed via the lobby and is partly made up of a single storey rear extension using Victorian reclaimed bricks that was carried out several years ago by the present owners. This has created a sociable hub of the house, having clearly defined areas for cooking, dining, and living; ideal for family life and for entertaining.
The kitchen itself has a dramatic vaulted ceiling with a roof lantern which, in addition to a wide window overlooking the garden ensures maximum natural light. There are good quality white painted hardwood units with black granite work-surfaces, there is an Aga with three ovens, a grill, and six ring gas hob, and integrated appliances include an AEG integrated dishwasher and a Bosch full height fridge.
The dining area opens off the kitchen and provides ample space for 6 diners who will enjoy pleasant views out to the garden via part-glazed double doors which open out to the terrace. Opening off the dining area is the comfortable living room which has a window to the front and is set around a cozy log-burning stove, set into a chimneybreast. A door off the living room leads into the utility room which has fitted base and wall units and space and plumbing for a washing machine and tumble dryer. A further door leads into the garage.
The first floor accommodation is split by a delightful half-landing with a most charming window overlooking the garden which has and exquisite leaded and stained glass top section and a fitted box seat with storage beneath. Off the half landing is one of the three double bedrooms on this floor as well as a bathroom with cast iron bath, separate shower, WC and wash basin.
A few steps up from the half landing leads to the main landing, off which are the two further double bedrooms and shower room. The rear bedroom enjoys fine views of the garden and beyond and has a cast iron feature fireplace with fitted wardrobe to one side of the chimneybreast. The front-facing bedroom has a fitted wardrobe and an attractive arched recess with fitted shelving. There is a door into the adjacent shower room which is also accessed off the landing. The shower room has a large walk-in shower and a wash basin and WC set into a fitted vanity unit.
The second floor has a similar arrangement to the first, with a double bedroom and a bathroom off the half-landing. There are then two further large double bedrooms off the main landing, one with a front aspect and one with elevated views to the rear.
Outside
To the front of the house is a granite sett driveway providing off road parking for several cars, and a 7kW EV charger. To the left hand side is an attached garage with timber double doors, power and lighting, and a pedestrian door leading directly into the house via the utility room.
To the rear is a truly delightful garden which is set out over three tiers. A large flagstone terrace spans the full width of the house and includes two relaxing water features. The terrace is bordered by an attractive Victorian brick wall with a gate set into a brick arch to one side leading to a side passage and storage area providing front to rear access
Steps from the terrace lead down to the middle tier which has a profusion of mature shrubs and flowering plants with pathways running through, and a central circular lawn. A pergola and steps to one side lead down to the lower tier where there is a large lawned area, two timber sheds, a greenhouse, and a compost area.
There are two free standing wood stores, one off the main terrace and the other behind the greenhouse, providing a year's storage for the log burner. To one corner, a set of sleeper steps leads up to a lovely raised seating area; just one of many vantage points from which to enjoy this most enchanting garden. We have measured the total plot to be in the order of 0.28 acre.
General Information
Tenure: The property is understood to be Freehold and it forms part of the Calthorpe Estate and is subject to the Estate's Scheme of Management, a copy of which is available on request.
Council Tax: Band G.
Published June 2024
Brochures
Brochure- COUNCIL TAXA payment made to your local authority in order to pay for local services like schools, libraries, and refuse collection. The amount you pay depends on the value of the property.Read more about council Tax in our glossary page.
- Band: G
- PARKINGDetails of how and where vehicles can be parked, and any associated costs.Read more about parking in our glossary page.
- Garage,Off street
- GARDENA property has access to an outdoor space, which could be private or shared.
- Yes
- ACCESSIBILITYHow a property has been adapted to meet the needs of vulnerable or disabled individuals.Read more about accessibility in our glossary page.
- Ask agent
Westfield Road, Edgbaston
Add an important place to see how long it'd take to get there from our property listings.
__mins driving to your place
Get an instant, personalised result:
- Show sellers you’re serious
- Secure viewings faster with agents
- No impact on your credit score
Your mortgage
Notes
Staying secure when looking for property
Ensure you're up to date with our latest advice on how to avoid fraud or scams when looking for property online.
Visit our security centre to find out moreDisclaimer - Property reference 101367008748. The information displayed about this property comprises a property advertisement. Rightmove.co.uk makes no warranty as to the accuracy or completeness of the advertisement or any linked or associated information, and Rightmove has no control over the content. This property advertisement does not constitute property particulars. The information is provided and maintained by Robert Powell, Birmingham. Please contact the selling agent or developer directly to obtain any information which may be available under the terms of The Energy Performance of Buildings (Certificates and Inspections) (England and Wales) Regulations 2007 or the Home Report if in relation to a residential property in Scotland.
*This is the average speed from the provider with the fastest broadband package available at this postcode. The average speed displayed is based on the download speeds of at least 50% of customers at peak time (8pm to 10pm). Fibre/cable services at the postcode are subject to availability and may differ between properties within a postcode. Speeds can be affected by a range of technical and environmental factors. The speed at the property may be lower than that listed above. You can check the estimated speed and confirm availability to a property prior to purchasing on the broadband provider's website. Providers may increase charges. The information is provided and maintained by Decision Technologies Limited. **This is indicative only and based on a 2-person household with multiple devices and simultaneous usage. Broadband performance is affected by multiple factors including number of occupants and devices, simultaneous usage, router range etc. For more information speak to your broadband provider.
Map data ©OpenStreetMap contributors.








