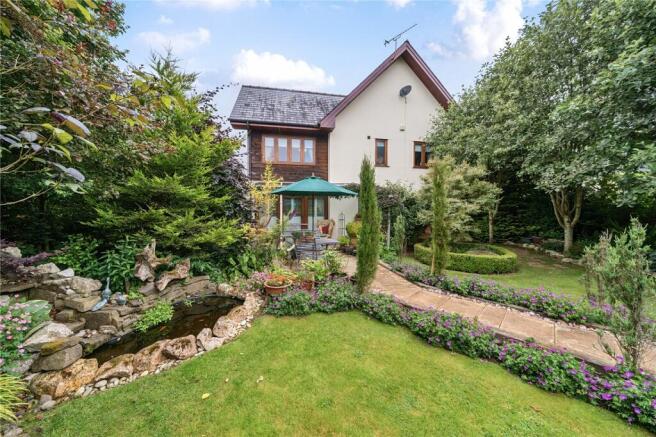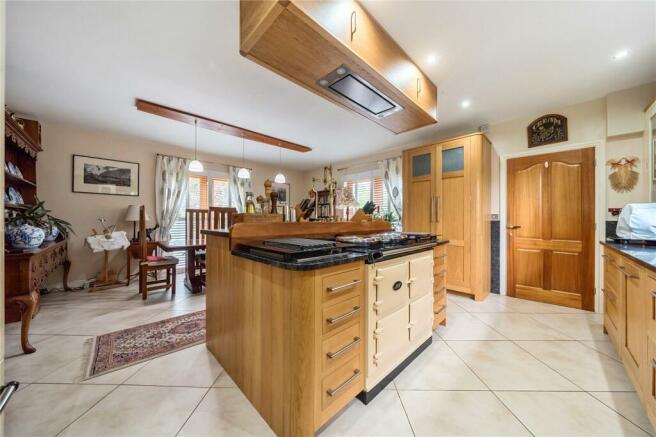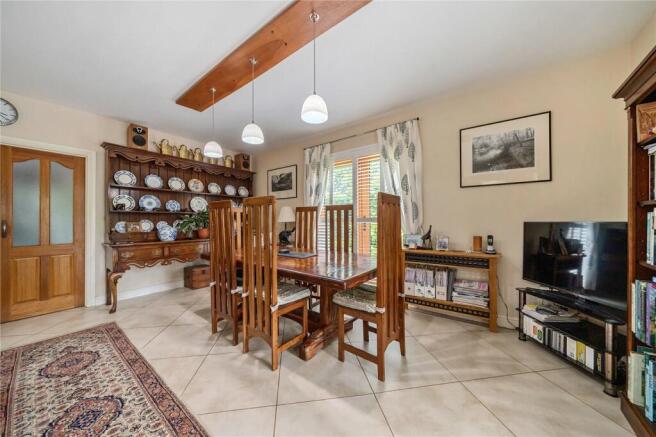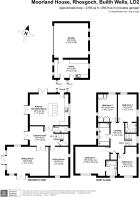
Rhosgoch, Builth Wells, Powys

- PROPERTY TYPE
Detached
- BEDROOMS
4
- BATHROOMS
2
- SIZE
Ask agent
- TENUREDescribes how you own a property. There are different types of tenure - freehold, leasehold, and commonhold.Read more about tenure in our glossary page.
Freehold
Description
Description
Situated on a large plot, the property provides 2766 sq ft of living space and benefits from solar panels. The ground floor includes a large open-plan kitchen/dining/living area, a lounge, a dining room, a downstairs cloakroom, and a larger-than-average utility room. On the first floor, there are four double bedrooms, two with en-suites, and a family bathroom. The exterior boasts a private driveway, a double garage, and extensive, beautifully maintained gardens.
Location
The property is situated in the village of Rhosgoch, a small scattered hamlet on the Kington to Erwood road. The nearby village of Painscastle offers a primary school, a chapel, and a local public house. The market town of Hay-on-Wye, located 6 miles away, provides a good range of social and shopping facilities and is a popular tourist destination known for its famous second-hand bookshops. The area is renowned for its outstanding natural beauty, with the Wye Valley and Brecon Beacons National Park to the south and the Radnorshire Hills to the north.
Step Inside
The front door opens into an entrance hall, with a door directly opposite providing access to the rear of the property. To the left is a spacious utility room, featuring a range of units, a door to the garage, and an external door. On the right side of the entrance hall is the open-plan kitchen/dining area. The current owners have enhanced the kitchen with high-quality appliances and solid wood cabinetry. It includes a range of fitted wall and base units, a practical larder unit, and a meticulously designed central island. The island boasts an inset deep fat fryer on one side, an Aga and a wok unit on the other, and a wine fridge. Additionally, there is a matching Aga fridge/freezer.
.
There is ample space for a large dining table and chairs, along with two sets of patio doors that open out to the beautiful garden. From here, double doors lead into the second entrance hall, which has a door to the front garden, a staircase to the first floor, an under-stairs cupboard housing the underfloor heating controls, and a downstairs cloakroom. This entrance hall also leads to the lounge, a fantastic room with two additional sets of patio doors opening to the garden and a wall-length window, flooding the room with natural light. A further door opens into the formal dining room, another spacious area featuring dual aspect windows.
.
The staircase leads to the first-floor landing, which features a large window over the stairs, providing plenty of natural light. To the left is the first bedroom, currently used as an office/living room, with dual aspect windows. Continuing around the landing, the second door opens to an airing cupboard housing the water tank. Straight ahead is the master bedroom, a generously sized room with two sets of windows overlooking the rear garden and an en-suite shower room. To the right of the landing are two additional double bedrooms, one of which has an en-suite shower room, while the other benefits from built-in wardrobes. The recently updated family bathroom is also located on this floor. There is also access to the loft, which is fully decked out with "room in the roof trusses," offering potential for further conversion into an extra bedroom, home workspace, or other uses (subject to planning consent).
Walk Outside
The garden of this property is a real treat, meticulously cared for by the current vendors. They have thoughtfully arranged mature shrubs, trees, and hedges to create a private and secluded space. The garden offers several seating areas, a fantastic lawn with detailed flower borders, raised vegetable plots, and a greenhouse, all tied together by a lovely, bordered pathway. At the bottom of the garden, hidden behind a mature hedge, is an additional area housing a polytunnel.
DIRECTIONS:
From Clyro follow signs to Painscastle. Approx. quarter of a mile from Clyro the road forks (ignore left fork to Painscastle). Continue straight ahead to Rhosgoch (3 miles). On entering Rhosgoch you will see a 40 MPH sign. Just after this sign, take the right hand fork. Moorland House is 150 yards along this road on the right hand side. What3words///irrigate.prepare.cheaply
Brochures
Particulars- COUNCIL TAXA payment made to your local authority in order to pay for local services like schools, libraries, and refuse collection. The amount you pay depends on the value of the property.Read more about council Tax in our glossary page.
- Band: G
- PARKINGDetails of how and where vehicles can be parked, and any associated costs.Read more about parking in our glossary page.
- Yes
- GARDENA property has access to an outdoor space, which could be private or shared.
- Yes
- ACCESSIBILITYHow a property has been adapted to meet the needs of vulnerable or disabled individuals.Read more about accessibility in our glossary page.
- Ask agent
Rhosgoch, Builth Wells, Powys
Add an important place to see how long it'd take to get there from our property listings.
__mins driving to your place
Get an instant, personalised result:
- Show sellers you’re serious
- Secure viewings faster with agents
- No impact on your credit score
Your mortgage
Notes
Staying secure when looking for property
Ensure you're up to date with our latest advice on how to avoid fraud or scams when looking for property online.
Visit our security centre to find out moreDisclaimer - Property reference HAY240119. The information displayed about this property comprises a property advertisement. Rightmove.co.uk makes no warranty as to the accuracy or completeness of the advertisement or any linked or associated information, and Rightmove has no control over the content. This property advertisement does not constitute property particulars. The information is provided and maintained by Fine & Country, Hay-On-Wye. Please contact the selling agent or developer directly to obtain any information which may be available under the terms of The Energy Performance of Buildings (Certificates and Inspections) (England and Wales) Regulations 2007 or the Home Report if in relation to a residential property in Scotland.
*This is the average speed from the provider with the fastest broadband package available at this postcode. The average speed displayed is based on the download speeds of at least 50% of customers at peak time (8pm to 10pm). Fibre/cable services at the postcode are subject to availability and may differ between properties within a postcode. Speeds can be affected by a range of technical and environmental factors. The speed at the property may be lower than that listed above. You can check the estimated speed and confirm availability to a property prior to purchasing on the broadband provider's website. Providers may increase charges. The information is provided and maintained by Decision Technologies Limited. **This is indicative only and based on a 2-person household with multiple devices and simultaneous usage. Broadband performance is affected by multiple factors including number of occupants and devices, simultaneous usage, router range etc. For more information speak to your broadband provider.
Map data ©OpenStreetMap contributors.





