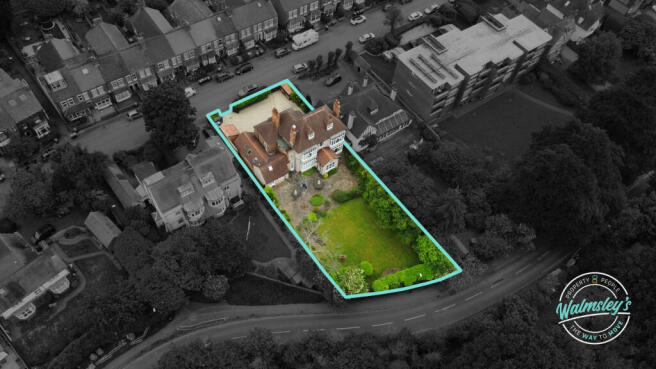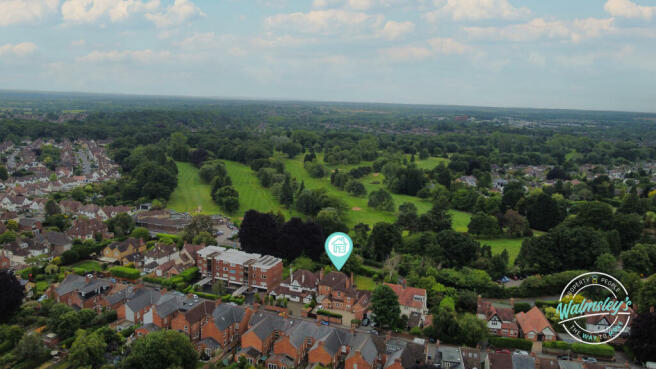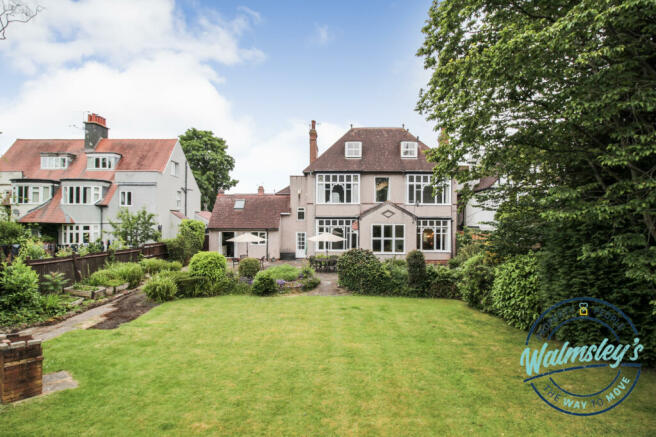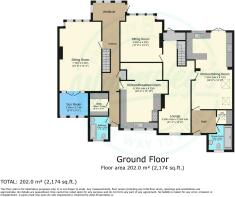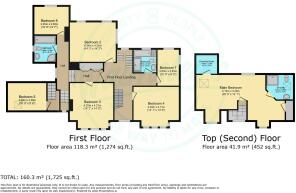
The Laurels, Beechwood Ave
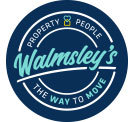
- PROPERTY TYPE
Detached
- BEDROOMS
7
- BATHROOMS
5
- SIZE
3,900 sq ft
362 sq m
- TENUREDescribes how you own a property. There are different types of tenure - freehold, leasehold, and commonhold.Read more about tenure in our glossary page.
Freehold
Key features
- A unique & substantial Victorian detached residence
- Dual address of Beechwood Avenue & Palmerston Road
- Seven bedrooms & versatile living spaces throughout
- Generous plot with private gardens, patios & carriage driveway
- Kitchen dining room in either wing with two utility/boot rooms
- Multiple bathrooms with exceptional main bedroom suite & ensuite
- South facing gardens & multiple vehicle block paved carriage driveway
- Stunning period details throughout including coving, windows & balustrades
- Unique prime location detached Earlsdon residence
- EPC rating TBC , Total Dimensions 3900 sq.ft or 362.3 Sq.M
Description
The Beechwood Avenue frontage is grand and decadent in design and the Victorian aspect facing Palmerston Road is elegant and distinguished.
Approaching the house from Palmerston Road, the property sees an "in and out" block paved and gated driveway providing secure parking for multiple vehicles.
THE INTERIOR
The property is currently functioning as a multi-generational family home with distinct and separate spaces allowing for inter-connected living but with the huge benefit of privacy and independence when required.
This beautiful period home has a simple doorway and stud wall which partitions the home into two wings. Each wing is accessed by its own front doorway with extremely simple solutions within to re-engage the house into one expansive family residence. With independent kitchen breakfast rooms, utility rooms and bathrooms the property is versatile in the extreme.
Each wing benefits from varied living spaces incorporating a wealth of original features and luxurious flourishes such as oak floors, a main oak staircase and balustrade and granite work surfaces.
There is a stunning vestibule hallway that is wide, bright and welcoming in equal measure.
In perfect symbiosis to the period decale, both "wings" have seen the recent installation of modern boilers and heating systems.
With bedroom accommodation situated over two floors, the main bedroom suite is stunning. With a walk in dressing room, en-suite shower room, dressing area and dual aspect windows, a fine ash balustrade has been bespoke designed and rises from the first floor to the second.
The first floor of the home incorporates six further bedrooms complemented by two family bathrooms. The landing windows and ambiance are a period delight. With huge, original, portrait windows flooding the central landing with light, the bedrooms, all of various sizes and design, are versatile in the extreme.
THE EXTERIOR
With expansive mature lawns, patios and varied sitting areas, the rear south facing gardens are a delight. The Beechwood Avenue boundary is hedged and particularly private.
There is pedestrian gated access from Beechwood Avenue as well as the main driveway access from Palmerston Road. Within the carriage driveway, a detached and adaptable brick outbuilding has also been used as both an office and a gym space.
OVERVIEW
With versatile and well-presented living accommodation throughout, the property offers a distinctive and almost "once in a generation" opportunity to purchase a detached and character residence within walking distance of all of the area's most desirable destinations.
"For even more thorough and comprehensive market, local and property information please download our "Key Facts For Buyers" brochure or request one at ".
THE LOCATION
This is one of a unique row of "double address" homes with pedestrian access from Beechwood Avenue and vehicle access into the carriage driveway from Palmerston Road.
The train station, which is a short walk away, allows for an easy morning commute of less than one hour to London Euston. Conveniently, the city centre can be reached within a 15-20 minute walk.
With well-regarded primary schools and within Finham Park secondary school catchment, Palmerston Road has always been a popular location for families. The close proximity of the beautiful War Memorial Park offers certain appeal with private tennis and golf clubs also situated within the suburb itself.
For dining and socialising, coffee shops, bars and restaurants abound.
With its own theatre, library and social club Earlsdon really does offer a community spirit that's hard to match.
- COUNCIL TAXA payment made to your local authority in order to pay for local services like schools, libraries, and refuse collection. The amount you pay depends on the value of the property.Read more about council Tax in our glossary page.
- Band: G
- PARKINGDetails of how and where vehicles can be parked, and any associated costs.Read more about parking in our glossary page.
- Yes
- GARDENA property has access to an outdoor space, which could be private or shared.
- Yes
- ACCESSIBILITYHow a property has been adapted to meet the needs of vulnerable or disabled individuals.Read more about accessibility in our glossary page.
- Ask agent
The Laurels, Beechwood Ave
Add an important place to see how long it'd take to get there from our property listings.
__mins driving to your place
Get an instant, personalised result:
- Show sellers you’re serious
- Secure viewings faster with agents
- No impact on your credit score

Your mortgage
Notes
Staying secure when looking for property
Ensure you're up to date with our latest advice on how to avoid fraud or scams when looking for property online.
Visit our security centre to find out moreDisclaimer - Property reference WCE-51763160. The information displayed about this property comprises a property advertisement. Rightmove.co.uk makes no warranty as to the accuracy or completeness of the advertisement or any linked or associated information, and Rightmove has no control over the content. This property advertisement does not constitute property particulars. The information is provided and maintained by Walmsley's The Way to Move, Coventry. Please contact the selling agent or developer directly to obtain any information which may be available under the terms of The Energy Performance of Buildings (Certificates and Inspections) (England and Wales) Regulations 2007 or the Home Report if in relation to a residential property in Scotland.
*This is the average speed from the provider with the fastest broadband package available at this postcode. The average speed displayed is based on the download speeds of at least 50% of customers at peak time (8pm to 10pm). Fibre/cable services at the postcode are subject to availability and may differ between properties within a postcode. Speeds can be affected by a range of technical and environmental factors. The speed at the property may be lower than that listed above. You can check the estimated speed and confirm availability to a property prior to purchasing on the broadband provider's website. Providers may increase charges. The information is provided and maintained by Decision Technologies Limited. **This is indicative only and based on a 2-person household with multiple devices and simultaneous usage. Broadband performance is affected by multiple factors including number of occupants and devices, simultaneous usage, router range etc. For more information speak to your broadband provider.
Map data ©OpenStreetMap contributors.
