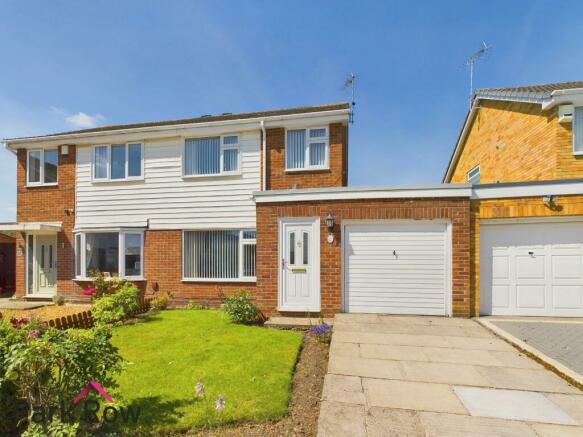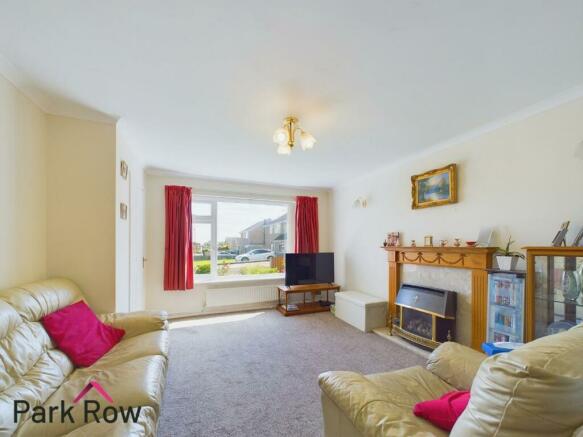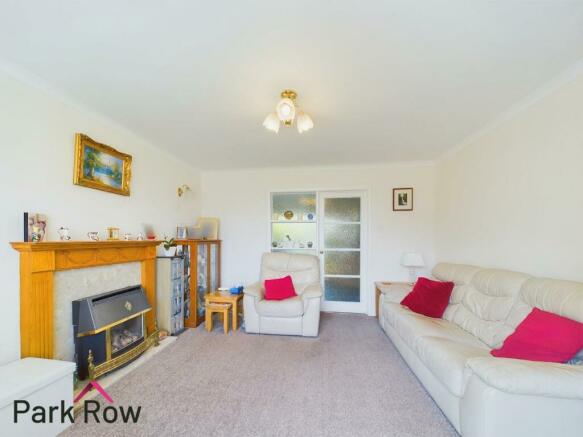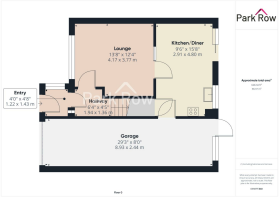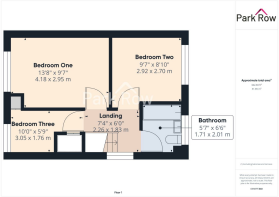
Carr Avenue, Sherburn In Elmet, Leeds

- PROPERTY TYPE
Semi-Detached
- BEDROOMS
3
- BATHROOMS
1
- SIZE
972 sq ft
90 sq m
- TENUREDescribes how you own a property. There are different types of tenure - freehold, leasehold, and commonhold.Read more about tenure in our glossary page.
Freehold
Key features
- SEMI DETACHED
- THREE BEDROOMS
- KITCHEN/DINER
- ENCLOSED REAR GARDEN
- EPC RATING C
- GARAGE & PARKING
- CUL DE SAC LOCATION
Description
**Check out my 360 Virtual Tour**
SEMI DETACHED**SET IN A CUL DE SAC LOCATION**THREE BEDROOMS**ENCLOSED REAR GARDEN**GARAGE & PARKING**
Welcome to Carr Avenue, Sherburn In Elmet, Leeds - a semi-detached house that boasts three bedrooms, perfect for a growing family or those in need of extra space.
As you step inside, you'll be greeted by a cosy reception room, ideal for relaxing with loved ones or entertaining guests. One of the highlights of this property is its serene cul-de-sac location, offering peace and quiet retreat. You'll find yourself just a stone's throw away from local shops, making errands a breeze. The enclosed rear garden provides a private outdoor space where you can enjoy al fresco dining or simply unwind after a long day. Additionally, the property comes with a garage which is substantial in size and could easily be converted to add additional living space and still have a parking space, ensuring that your vehicles are always secure and easily accessible.
Don't miss out on the opportunity to make this house your home - with its three bedrooms, convenient location, and charming features, this property is sure to tick all the boxes for a comfortable and enjoyable living experience.
VIEWING IS ESSENTIAL TO FULLY APPRECIATE THE PROPERTY ON OFFER! CALL US ON TO BOOK A VIEWING! 'WE OPEN UNTIL 5.30PM MONDAY TO FRIDAYS and until 1PM SATURDAYS!
Ground Floor Accommodation -
Entrance - Enter through a white uPVC double glazed entrance door with two glass panels inserts which leads into:
Porch - 1.22 x 1.43 (4'0" x 4'8") - Double glazed window to the side elevation, central heating radiator and internal door with glass panel inserts which leads into:
Entrance Hallway - 1.94 x 1.36 (6'4" x 4'5") - Stairs leading to first floor accommodation, central heating radiator and has door which leads into:
Lounge - 4.17 x 3.77 (13'8" x 12'4") - Double glazed window to front elevation, central heating radiator, gas fire set within a marble hearth and wooden surround, internal door with frosted glass and side panel which leads into:
Kitchen/Dining - 2.91x 4.80 (9'6"x 15'8") - Double glazed window to the rear elevation and double glazed patio doors which lead out into the rear garden, wall and base units in a shaker style finish with stainless steel handles, roll edge worktops with splashbacks, single drainer sink with chrome mixer tap over, four ring gas hob with extractor over and glass splasback, built in electric oven below, integral dishwasher, integral fridge/freezer, space and plumbing for washing machine, spotlights to the ceiling. space for dining table and chairs, central heating radiator, door leads into storage cupboard and a double glazed door with obscure glass insert which leads into the garage.
First Floor Accommodation -
Landing - 2.26 x 1.83 (7'4" x 6'0") - Double glazed window to side elevation, loft access and has doors leading off:
Bedroom One - 4.18 x 2.95 (13'8" x 9'8") - Double glazed window to the front elevation, central heating radiator, built in corner wardrobes.
Bedroom Two - 2.92 x 2.70 (9'6" x 8'10") - Double glazed window to the rear elevation, central heating radiator.
Bedroom Three - 3.05 x 1.76 (10'0" x 5'9") - Double glazed window to the front elevation, central heating radiator, door leads into storage cupboard.
Family Bathroom - 1.71 x 2.01 (5'7" x 6'7") - Obscure glass double glazed window to the rear elevation and has a white suite comprising: panel bath with chrome tap over, electric shower above with glass shower screen, pedestal handbasin with chrome tap over, low level w/c, fully tiled around the bath area and half tiled to remaining walls and has a central heating radiator.
Exterior -
Front - To the front of the property there is a flagged driveway with space for parking which leads to the garage and to the front entrance door, the rest is mainly laid to lawn with borders filled with shrubs and plants.
Garage - 8.93 x 2.44 (29'3" x 8'0") - Substantial garage and has an up and over door with power and lighting, Door which leads into the kitchen, double glazed window to the rear and a further door gives access to the rear garden. A great space for storage.
Rear - Can be accessed via the door in the garage or the double glazed patio doors in the kitchen where you will step out onto: a flagged patio which runs along the back of the property and has space for seating, space for a shed, outside tap, outside light, step up onto a lawned area with mature borders filled with trees, shrubs and plants to either side and to the rear, wooden perimeter fencing to all three sides.
Tenure And Council Tax - Tenure: Freehold
Local Authority: North Yorkshire Council
Tax Banding: B
Please note: The Tenure, Local Authority and Tax Banding for the property have been advised by the Vendor or obtained from online sources. We strive to ensure these details are accurate and reliable, however, we advise any potential buyer to carry out their own enquiries before proceeding.
Mains Utilities, Broadband, Mobile Coverage - Electricity: Mains
Gas: Mains
Sewerage: Mains
Water: Mains/Metered
Broadband: Fibre (FTTP)
Mobile: 4/5G
Please note: The Utilities, Broadband and Mobile Coverage for the property have been advised by the Vendor or obtained from online sources. We strive to ensure these details are accurate and reliable, however, we advise any potential buyer to carry out their own enquiries before proceeding.
Heating And Appliances - The heating system and any appliances (including Burglar Alarms where fitted) mentioned in this brochure have not been tested by Park Row Properties. If you are interested in purchasing the property we advise that you have all services and appliances tested before entering a legal commitment to purchase.
Making An Offer - In order to comply with the Estate Agents (Undesirable Practises) Order 1991, Park Row Properties are required to verify "the status of any prospective purchaser... This includes the financial standing of that purchaser and his ability to exchange contracts". To allow us to comply with this order and before recommending acceptance of any offers, and subsequently making the property 'SOLD' each prospective purchaser will be required to demonstrate to 'Park Row Properties' that they are financially able to proceed with the purchase of the property.
We provide truly Independent Mortgage Advice. Unlike many companies we are not tied, and more importantly not targeted to any Lender. We have instant on-line access to over 1000 mortgage deals provided by over 100 Lenders ensuring we are unbeatable when identifying and recommending your new mortgage or re-mortgage requirements.
Your home is at risk if you do not keep up repayments on a mortgage or other loan secured on it. Written quotations available on request. Life assurance is usually required.
To arrange a no obligation appointment please contact your local office.
Measurements - These approximate room sizes are only intended as general guidance. You must verify the dimensions carefully before ordering carpets or any built-in furniture.
Opening Hours - CALLS ANSWERED :
Mon, Tues, Weds, Thurs and Fri - 9.00am to 5.30pm
Saturday - 9.00am to 1.00pm
Sunday - Closed
TO CHECK OFFICE OPENING HOURS PLEASE CONTACT THE RELEVANT BRANCHES ON:
SELBY -
SHERBURN IN ELMET -
GOOLE -
PONTEFRACT -
CASTLEFORD -
Viewings - Strictly by appointment with the sole agents.
If there is any point of particular importance to you we will be pleased to provide additional information or to make any further enquiries. We will also confirm that the property remains available. This is particularly important if you are travelling some distance to view the property.
Brochures
Carr Avenue, Sherburn In Elmet, LeedsBrochure- COUNCIL TAXA payment made to your local authority in order to pay for local services like schools, libraries, and refuse collection. The amount you pay depends on the value of the property.Read more about council Tax in our glossary page.
- Band: B
- PARKINGDetails of how and where vehicles can be parked, and any associated costs.Read more about parking in our glossary page.
- Yes
- GARDENA property has access to an outdoor space, which could be private or shared.
- Yes
- ACCESSIBILITYHow a property has been adapted to meet the needs of vulnerable or disabled individuals.Read more about accessibility in our glossary page.
- Ask agent
Carr Avenue, Sherburn In Elmet, Leeds
Add your favourite places to see how long it takes you to get there.
__mins driving to your place

Who are Park Row?
We achieve the HIGHEST PRICES in the LS25 5 and LS25 6 postcodes as assessed by GETAGENT.co.uk
All properties are marketing on
ALL 4 online portals
ZOOPLA, RIGHTMOVE, ON THE MARKET, and PRIME LOCATION!
Open until 5.30pm Monday to Friday and Saturdays until 1pm
Selling homes from our Sherburn in Elmet office since 2002.
Why settle for less? Don't compromise when selling your home.
BEST ESTATE AGENT in Sherburn in Elmet 2017, 2018, 2019, 2020, 2021, 2022 and now 2023! by independent review site AllAgents!!!
BRITISH PROPERTY AWARDS 2022Did you hear? We won GOLD at the BRITISH PROPERTY AWARDS 2022 for LS24, LS25 and LS26!
Your mortgage
Notes
Staying secure when looking for property
Ensure you're up to date with our latest advice on how to avoid fraud or scams when looking for property online.
Visit our security centre to find out moreDisclaimer - Property reference 33233027. The information displayed about this property comprises a property advertisement. Rightmove.co.uk makes no warranty as to the accuracy or completeness of the advertisement or any linked or associated information, and Rightmove has no control over the content. This property advertisement does not constitute property particulars. The information is provided and maintained by Park Row Properties, Sherburn. Please contact the selling agent or developer directly to obtain any information which may be available under the terms of The Energy Performance of Buildings (Certificates and Inspections) (England and Wales) Regulations 2007 or the Home Report if in relation to a residential property in Scotland.
*This is the average speed from the provider with the fastest broadband package available at this postcode. The average speed displayed is based on the download speeds of at least 50% of customers at peak time (8pm to 10pm). Fibre/cable services at the postcode are subject to availability and may differ between properties within a postcode. Speeds can be affected by a range of technical and environmental factors. The speed at the property may be lower than that listed above. You can check the estimated speed and confirm availability to a property prior to purchasing on the broadband provider's website. Providers may increase charges. The information is provided and maintained by Decision Technologies Limited. **This is indicative only and based on a 2-person household with multiple devices and simultaneous usage. Broadband performance is affected by multiple factors including number of occupants and devices, simultaneous usage, router range etc. For more information speak to your broadband provider.
Map data ©OpenStreetMap contributors.
