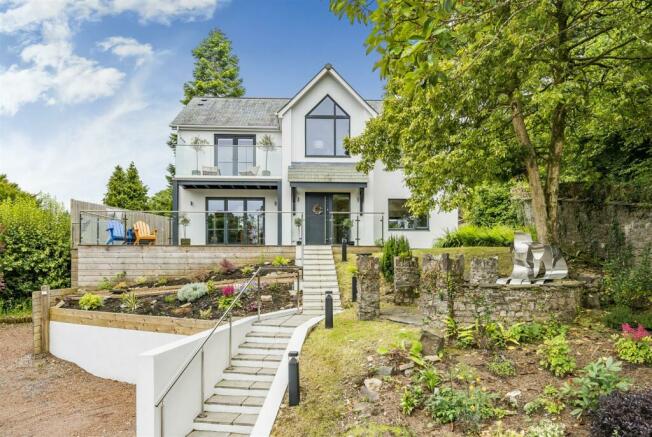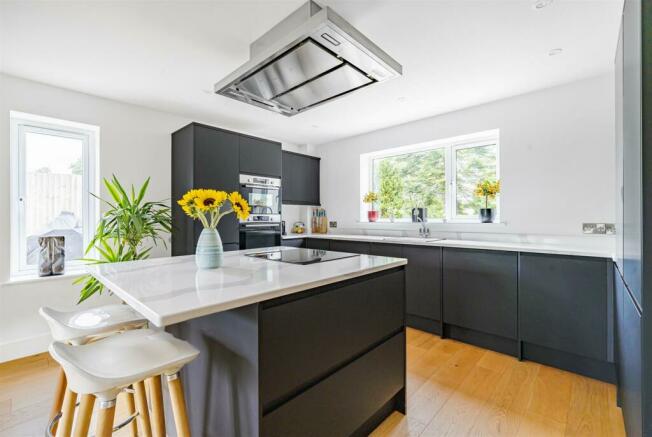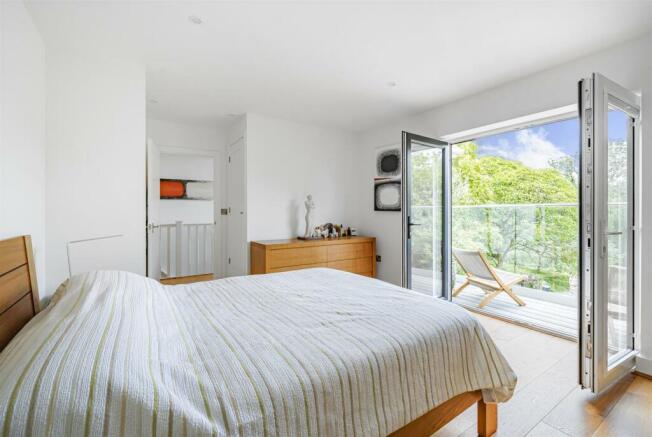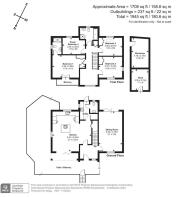
Hagginton Hill, Berrynarbor, Ilfracombe

- PROPERTY TYPE
Detached
- BEDROOMS
4
- BATHROOMS
2
- SIZE
1,708 sq ft
159 sq m
- TENUREDescribes how you own a property. There are different types of tenure - freehold, leasehold, and commonhold.Read more about tenure in our glossary page.
Freehold
Key features
- Entrance Hall, Sitting Room
- Kitchen/Dining Room, Utility
- Cloakroom, 4 Bedrooms
- 2 Bathrooms (1 en-suite)
- Delightful Gardens, Outbuildings
- Off Street Parking
- Solar PV Panels
- Air source heat pump
- Freehold
- Council Tax Band F
Description
Situation And Amenities - On an elevated site enjoying glimpses of the Bristol Channel on the semi-rural outskirts of the sought after village of Berrynarbor, which offers community post office/general store, 13th century village inn, church and village hall as well as a well respected primary school. The popular North Devon coastal village of Combe Martin is about 1.5 miles and within healthy walking distance are Watermouth Harbour and Broadsands beach. A little further afield, about 3 miles away, is the town of Ilfracombe. The surrounding countryside provides excellent recreational facilities with lovely wide open sandy surfing beaches in the Woolacombe area about 15 minutes by car. Exmoor National Park is also easily accessible. Barnstaple, the regional centre, is 11 miles and houses the area's main business, commercial, leisure and shopping venues. At Barnstaple there is access to the North Devon Link Road leading through to junction 27 of the M5 part of the national motorway network and where Tiverton Parkway offers a fast service of trains to London Paddington in just under two hours.
Description - Highview House is impressive detached modern 'eco' residence set in an elevated position. With elevations of painted render and anthracite grey double glazing under a natural slate roof and solar PV panels. The accommodation is spacious, bright and airy, with engineered oak flooring throughout aand under floor heating on the ground floor, powered by an air source heat pump, most rooms have Cat 6 cable and Satellite TV points. The outside space is generous with front and rear gardens, composite decked areas, balcony, out buildings and ample off street parking. Internal viewing is strongly suggested to fully appreciate what this rare opportunity has to offer.
Ground Floor - STORM CANOPY with UPVC anthracite door and window, opening to ENTRANCE HALL with stairs to first floor, spacious area with ample coat storage. Door through to KITCHEN/DINING ROOM triple aspect room, bi-fold doors with integrated blinds to front aspect, opening onto the terrace, window to side and rear window above kitchen sink, stylish modern kitchen with slate grey doors, J-pull handles, ample composite quartz worksurface with storage above and below, range of fitted appliances including in the island, which has a breakfast bar, Bosch four ring electric hob with extractor fan above, Bosch microwave oven with additional oven below, dishwasher, full height fridge, separate full height freezer, stainless steel sink, brushed chrome sockets, carousel corner storage cupboards, LED downlighters. Double doors leading through to BOILER CUPBOARDS which house the air source heat pump, large hot water tank with Eddi energy diverter allowing any excess solar input to go straight in to heat the hot water, underfloor heating controls. UTILITY ROOM with window to rear, door through to rear garden, matching composite work surface with storage above and below, large stainless-steel sink with shower style extendable tap, space and plumbing for washing machine and tumble dryer, alcove for fuse board and further coat storage. Door through to ground floor CLOAKROOM with opaque window to rear, hand wash basin and low-level WC. SITTING ROOM bi-fold doors to rear elevation, large window to front, spacious living space with dual aspect.
First Floor - LANDING a spacious bright area with vaulted ceilings, an ideal seating area with sea views through the tree canopy towards Wales, currently set as a reading area with sofa and lamp, built in airing cupboard to other side. BEDROOM 1 large primary room with double doors opening to BALCONY AREA, again with the aforementioned views through the tree canopy, composite decking with glass balustrade, leafy views, two sets of built in wardrobes, tall column radiator. EN-SUITE SHOWER ROOM opaque window to side, Velux skylight, three-piece suite comprising walk-in shower, sliding doors and textured tiles, Mira mains fed rainfall shower head, pedestal hand wash basin with mirrored storage above, integrated touch operated LED light, WC, electric heated chrome towel rail, tiled flooring. BEDROOM 2 dual aspect room with windows to front and side, large fitted wardrobe and radiator. BEDROOM 3 window to rear, Velux skylight, fitted wardrobes, radiator, loft hatch. BEDROOM 4 currently set as a second sitting room, window to rear elevation, radiator, TV points. BATHROOOM spacious room with opaque window to rear elevation, 4 piece suite comprising: panel bath tub, cubicle with mains fed shower, pedestal hand wash basin with illuminated mirrored storage above and WC. Heated chrome towel rail and tiled flooring.
Outside - FRONT GARDEN with driveway which is initially shared but has private parking for three vehicles. Smart white painted rendered walls by the parking bay. Delightful, well stocked flower beds either side of steps, which have attractive lighting, leading up to the front of the property with a stone semi-circle SEATING AREA to right, which could be potentially an ideal area for hot tub. Polished chrome hand rail with glass balustrade DECKED AREA to the left. STONE PAVED AREA to the right. External lights and feather board wood privacy screened east facing TERRACE, an ideal area for summer barbeque. This leads around to REAR GARDEN with spacious PAVED PATIO close to the house, further feather board fencing to the east border, stone walling to the south and west, attractive natural stone flower beds with a plethora of colourful perennials and mature shrubs, outside tap. A stone path meanders through the rear garden, tall stone pillars, metal rose arch. LARGE STONE OUTBUILDING which is divided into two, with one side being a good-sized workshop and the other used for storage, both with light and power. To the western border is a wooden pedestrian gate and further wooden double gates with access to side.
Services - Mains drainage, electricity, water. Solar PV, underfloor heating by air source heat pump.
According to Ofcom gigabit broadband is widely available in the area and mobile service is likely with most of the major networks.
Directions - From the Combe Martin to Ilfracombe coastal road, as you leave Combe Martin climb the hill, ignore the first turning to Berrynarbor on the left and continue on the road for a further mile or so and at the bottom of the hill turn left sign posted Sterridge Valley. Continue onto the outskirts of the village and at the next junction bear right and within a short distance right again into Hagginton Hill. Climb the hill almost to the top and the grand pillared entrance to the property (which is shared with Brackenberry House).
Brochures
Hagginton Hill, Berrynarbor, Ilfracombe- COUNCIL TAXA payment made to your local authority in order to pay for local services like schools, libraries, and refuse collection. The amount you pay depends on the value of the property.Read more about council Tax in our glossary page.
- Band: D
- PARKINGDetails of how and where vehicles can be parked, and any associated costs.Read more about parking in our glossary page.
- Yes
- GARDENA property has access to an outdoor space, which could be private or shared.
- Yes
- ACCESSIBILITYHow a property has been adapted to meet the needs of vulnerable or disabled individuals.Read more about accessibility in our glossary page.
- Ask agent
Hagginton Hill, Berrynarbor, Ilfracombe
Add an important place to see how long it'd take to get there from our property listings.
__mins driving to your place
Get an instant, personalised result:
- Show sellers you’re serious
- Secure viewings faster with agents
- No impact on your credit score
Your mortgage
Notes
Staying secure when looking for property
Ensure you're up to date with our latest advice on how to avoid fraud or scams when looking for property online.
Visit our security centre to find out moreDisclaimer - Property reference 33233174. The information displayed about this property comprises a property advertisement. Rightmove.co.uk makes no warranty as to the accuracy or completeness of the advertisement or any linked or associated information, and Rightmove has no control over the content. This property advertisement does not constitute property particulars. The information is provided and maintained by Stags, Barnstaple. Please contact the selling agent or developer directly to obtain any information which may be available under the terms of The Energy Performance of Buildings (Certificates and Inspections) (England and Wales) Regulations 2007 or the Home Report if in relation to a residential property in Scotland.
*This is the average speed from the provider with the fastest broadband package available at this postcode. The average speed displayed is based on the download speeds of at least 50% of customers at peak time (8pm to 10pm). Fibre/cable services at the postcode are subject to availability and may differ between properties within a postcode. Speeds can be affected by a range of technical and environmental factors. The speed at the property may be lower than that listed above. You can check the estimated speed and confirm availability to a property prior to purchasing on the broadband provider's website. Providers may increase charges. The information is provided and maintained by Decision Technologies Limited. **This is indicative only and based on a 2-person household with multiple devices and simultaneous usage. Broadband performance is affected by multiple factors including number of occupants and devices, simultaneous usage, router range etc. For more information speak to your broadband provider.
Map data ©OpenStreetMap contributors.









