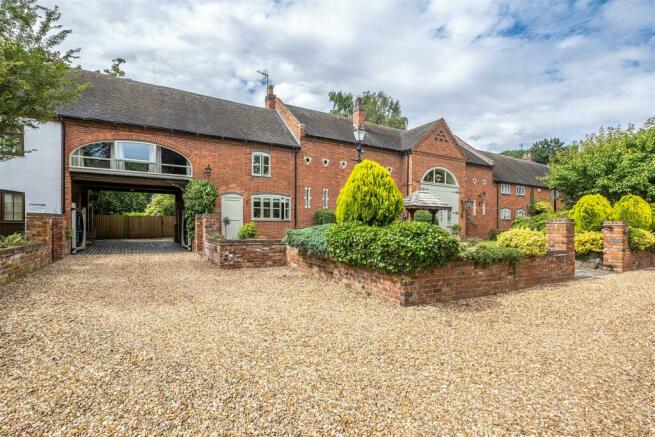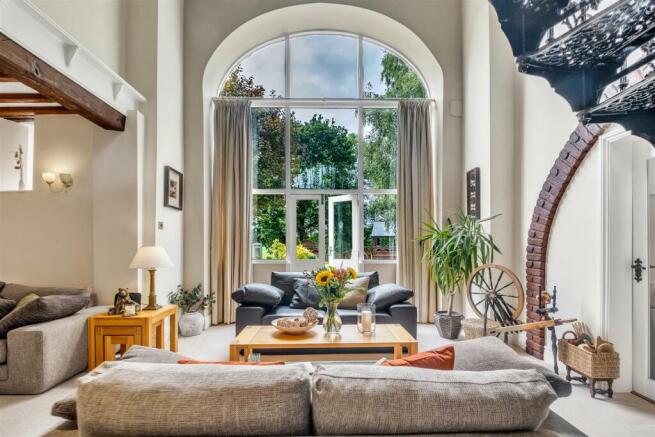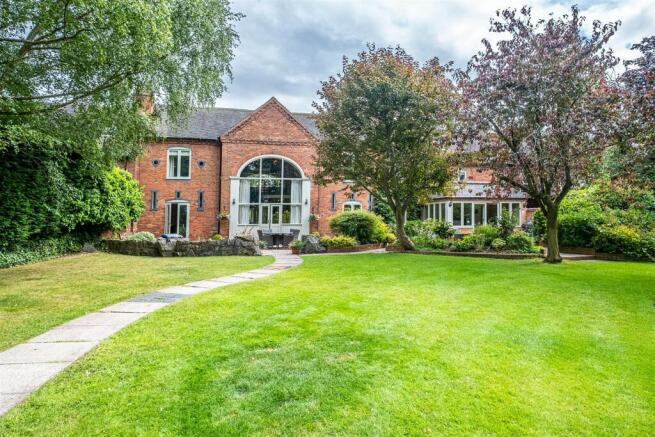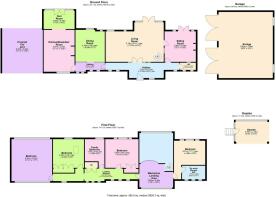
Fisherwick Wood Lane, Fisherwick Wood, Lichfield
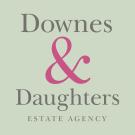
- PROPERTY TYPE
Barn Conversion
- BEDROOMS
4
- BATHROOMS
2
- SIZE
Ask agent
- TENUREDescribes how you own a property. There are different types of tenure - freehold, leasehold, and commonhold.Read more about tenure in our glossary page.
Freehold
Description
The barn itself offers nearly 4,000 square feet of accommodation laid out over two floors blending the inherent historic charm of the building with modern styling, in a flexible and spacious manner. A sumptuous ground floor boast two large reception rooms, one with the quintessential 'barn attributes' and both with log burners and a delightful blend of exposed brickwork and ceiling beams. The impressive vaulted ceilings of the living space and landing provide the necessary levels of grandeur one would expect from a property of this nature and the open plan kitchen, diner and sun room provide a sociable family hub. The formal dining room and guest cloakroom completing the ground floor.
The history of the building becomes even more evident on the first floor with all rooms boasting the most wonderful vaulted ceilings proudly displaying the original roof structures and a selection of original and painstakingly restored circular windows. Four spacious bedrooms and two bathrooms span from a breath taking mezzanine landing and library area looking down on the main reception.
The property also enjoys the rare benefit of a large triple garage and workshop, gated carport and stunning formal gardens to the front and rear. For the more 'equine minded' there are many livery yards and paddocks within walking distance.
GROUND FLOOR
• Entrance Hallway With Bespoke Double Doors Opening To...
• Classic Barn Reception With Triple Height Vaulted Ceiling, Log Burner & Quintessential Barn Window & Door To Rear Garden
• Living Room With Log Burner & Door To Rear Garden
• Semi Open Plan Dining Room
• Kitchen Diner With Bespoke Oak Units & Central Islan
• Sun Room With Access To Rear Garden
• Guest Cloakroom
FIRST FLOOR
• Stunning Gallery Library Landing
• Principal Bedroom
• En Suite Bathroom
• Double Aspect Bedroom Two
• Bedroom Three With Built In Wardrobe
• Bedroom Four With Built In Wardrobe
• Luxury Family Bathroom
WHY WE LOVE THIS HOUSE...
"It has been a perfect family home with lots of space, inside and out, for relaxing and entertaining family and friends. We have lived here for 22 years and still appreciate the peaceful rural, but not remote, location.”
THE GARDENS
Where does one start describing a garden of this calibre? No words will do justice to the years of hard work the current owners have put in to this most delightful private space which extends to nearly half an acre. The garden is mainly laid to lawn rolling down to a picturesque brook with rural views beyond and has been divided up in to manageable smaller gardens with a number of patio seating areas, a coppice and some simply wonderful design features such as an open fireplace and telephone box. Lavishly stocked with a wide selection of perennials, shrubs and mature trees, the central feature of a striking raised open sided seating area with bridge approach provides a peaceful spot to sit and enjoy the views. The front walled garden is also beautifully presented with a cobbled path approach, decorative well, large gated carport and a separate triple garage with power and water. After such a feeble attempt at trying to describe this wonderful garden the agent strongly advises a personal inspection to fully appreciate the abundant charm of both the garden and the house.
Brochures
Fisherwick Wood Lane, Fisherwick Wood, LichfieldBrochure- COUNCIL TAXA payment made to your local authority in order to pay for local services like schools, libraries, and refuse collection. The amount you pay depends on the value of the property.Read more about council Tax in our glossary page.
- Band: G
- PARKINGDetails of how and where vehicles can be parked, and any associated costs.Read more about parking in our glossary page.
- Yes
- GARDENA property has access to an outdoor space, which could be private or shared.
- Yes
- ACCESSIBILITYHow a property has been adapted to meet the needs of vulnerable or disabled individuals.Read more about accessibility in our glossary page.
- Ask agent
Fisherwick Wood Lane, Fisherwick Wood, Lichfield
Add an important place to see how long it'd take to get there from our property listings.
__mins driving to your place
Get an instant, personalised result:
- Show sellers you’re serious
- Secure viewings faster with agents
- No impact on your credit score



Your mortgage
Notes
Staying secure when looking for property
Ensure you're up to date with our latest advice on how to avoid fraud or scams when looking for property online.
Visit our security centre to find out moreDisclaimer - Property reference 33233631. The information displayed about this property comprises a property advertisement. Rightmove.co.uk makes no warranty as to the accuracy or completeness of the advertisement or any linked or associated information, and Rightmove has no control over the content. This property advertisement does not constitute property particulars. The information is provided and maintained by Downes and Daughters, Lichfield. Please contact the selling agent or developer directly to obtain any information which may be available under the terms of The Energy Performance of Buildings (Certificates and Inspections) (England and Wales) Regulations 2007 or the Home Report if in relation to a residential property in Scotland.
*This is the average speed from the provider with the fastest broadband package available at this postcode. The average speed displayed is based on the download speeds of at least 50% of customers at peak time (8pm to 10pm). Fibre/cable services at the postcode are subject to availability and may differ between properties within a postcode. Speeds can be affected by a range of technical and environmental factors. The speed at the property may be lower than that listed above. You can check the estimated speed and confirm availability to a property prior to purchasing on the broadband provider's website. Providers may increase charges. The information is provided and maintained by Decision Technologies Limited. **This is indicative only and based on a 2-person household with multiple devices and simultaneous usage. Broadband performance is affected by multiple factors including number of occupants and devices, simultaneous usage, router range etc. For more information speak to your broadband provider.
Map data ©OpenStreetMap contributors.
