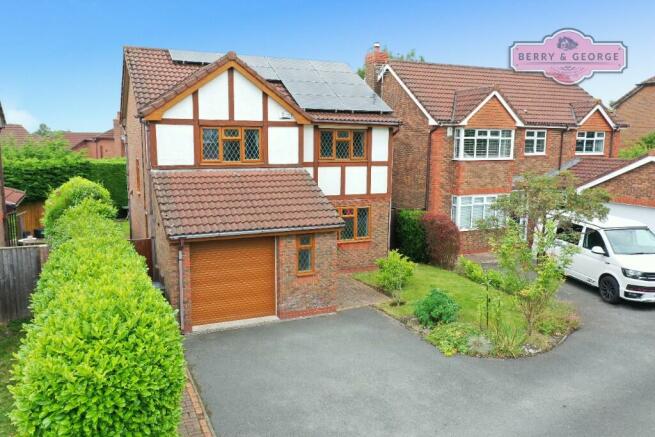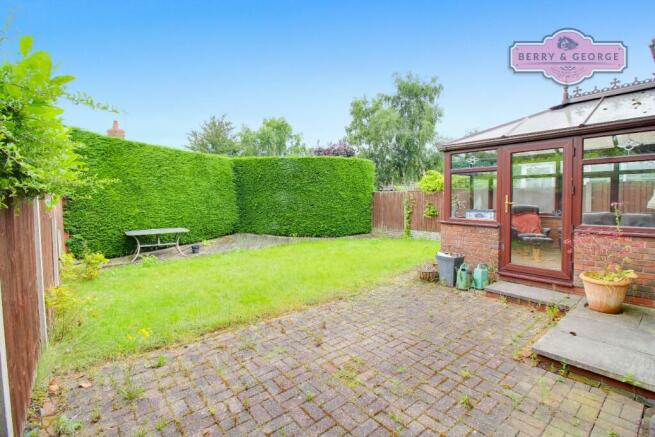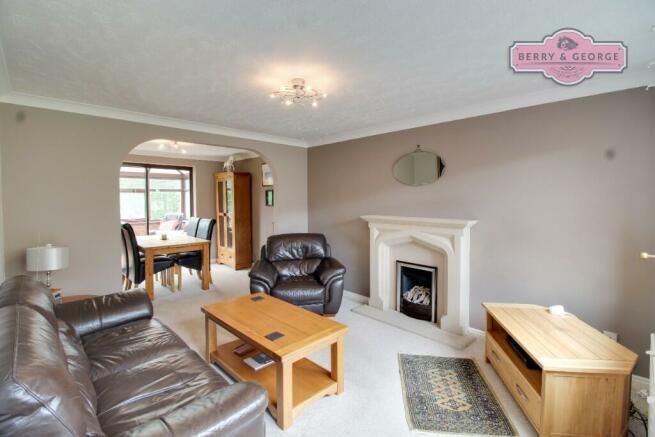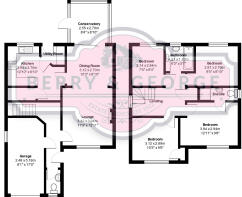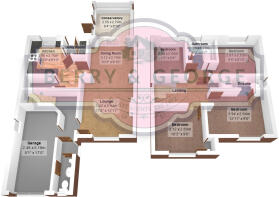
Wilde Close, Deeside, CH5 3TR
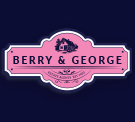
- PROPERTY TYPE
Detached
- BEDROOMS
4
- BATHROOMS
2
- SIZE
Ask agent
- TENUREDescribes how you own a property. There are different types of tenure - freehold, leasehold, and commonhold.Read more about tenure in our glossary page.
Ask agent
Key features
- FOUR BEDROOM DETACHED PROPERTY
- EN SUITE TO MAIN BEDROOM
- THROUGH LOUNGE / DINING ROOM
- NEEDS A BIT OF TLC
- ***** CHAIN FREE *****
- SOUGHT AFTER LOCATION
- CLOSE TO ALL THE VILLAGE AMENITIES
- UTILITY ROOM
- ENCLOSED REAR GARDEN
- Call Beth " in house " Voted Mortgage Broker of the year for the past two years for FREE Mortgage Advice
Description
We do the same as all other estate agents, we just do it that much better. How? Easy, we have better photos, a better more detailed write-up, honest opinion, we're open longer and we have normal down to earth people working with us, just like you! It's really that easy to be so much better...all backed up by our fantastic Google reviews.
We completely understand just how stressful selling and buying can be as we too have been there in your shoes. But we also know, that with the right family environment behind you every step of the way throughout this process, that you'll see just how much easier it is for you. So choose Berry and George Estates to help make your move better.
Call Beth 'in-house' Voted Mortgage Broker of the year for the past two years for the best Professional Free Mortgage Advice available, just Google 'LoveMortgages Mold' and read their fabulous reviews, which back this up.
Situated on the stylish St David's estate in Ewloe this individual family home sits in a small cul-de-sac, making this the ideal location for slightly older children for whom playing in the garden, however nice it may be, is becoming slightly uncool. Speaking of the children, what makes this home so attractive to parents of those at primary school age is the close proximity to Ewloe Green Primary, one of the highest ranked schools in Flintshire, according to OFSTED and they should know. Such is the regard in which this school is held that, homes in the area change hands rather quickly when they become available and if that is not a hint to view it quickly, I don't know what is...
The home sits at the head of a short cul-de-sac with only one further house beyond it, meaning that traffic problems are a thing of the past because should a car approach, it is coming to see you so it would be churlish to complain. An integrated garage is set into the front of the home where it stands out proud, minimising the intrusion and subsequent loss of internal space. Integral garages always raise questions for me because who would choose to put their car, however precious, in the living room? This arrangement however, makes a great deal of sense as it allows access to the garage for storage or whatever from inside the home.
Set in the side of the garage is the front door, opening into a small inner hall where we also find the door into the ever useful downstairs cloakroom. Continuing along the laminate floored hall towards the kitchen, opposite the access door to the garage we come to the lounge. This bright and welcoming room is a pleasant space in which to spend time and where your eye is automatically drawn to the attractive fireplace and the living flame gas fire it contains. However efficient the heating system may be, I personally never feel truly warm without a visible flame.
A wide archway leads us through into the dining room where another door to one side reveals the kitchen. The dining room is another bright and cheerful space thanks to the masses of light provided by the sliding patio doors which open into the ceramic floored conservatory. With views over the private and secluded garden this manages the trick of remaining useable all year round thanks to being part of the central heating circuit with a large radiator to one side. That is the tragedy of conservatories, there are either too hot in the summer or unfeasibly cold during the harsh winter months but this arrangement would seem to solve the problem and means you never lose the use of what is another very pleasant room.
Back into the kitchen where there is a large walk-in cupboard formed by the space beneath the stairs, ideal for the myriad of 'stuff' without which no home can function but for which there is rarely sufficient room. You know what I mean, ironing boards, wellies, Hoovers (other brands are available), old half empty tins of magnolia gloss that are bound to 'come in useful' and should obviously be kept... The kitchen units are arranged in a deep 'U' formation centred around the four burner gas hob and its twin electric ovens beneath, and the sink unit placed under the wide picture window adjacent to the dishwasher. A fully glazed door then opens into the utility room, where all the noisier machinery resides, the washer, tumble drier and so on and where the gas combi central heating boiler sits mounted on the wall for ease of access, before the back door allows us into the garden.
The garden is what I would call a golfer's delight. Less for the wide open stretches of fairway tempting you to practice your swing but more for the fact it will not take too much golfing time to maintain. That's not to call it small, it is simply easy to look after. Needing little more that a quick run over with the flymo, it strikes the happy balance of being big enough to feel like a worthwhile garden, while remaining manageable enough not to dominate your free time. In my book that's a result. And talking of flymos, to the side of the home is a handy wooden shed for storing all your outdoor items, meaning you won't have to clean and scrub the BBQ after every use so there's time for a quick snifter in the clubhouse...
Moving upstairs via the attractive and space efficient turned staircase we come to the landing, where to our right lies the first of the bedrooms. This is a well proportioned double room, benefitting from a fitted cupboard concealed behind what appears to simply be another door, while leaving enough space for a free standing formal dressing table.
Adjacent to here is the second bedroom although the presence of its well appointed en-suite probably means this is the principal room. There is space for two substantial free standing wardrobes along with the bed and bedside table we expect. The en-suite contains a wall mounted hand basin, lavatory and walk-in shower cubicle with a shower that draws its hot water directly from the combi boiler, meaning an end to the game of cold shock roulette, where losing can take the shine off anyone's day.
Moving towards the rear of the home we come to the next double bedroom where there is currently a large set of bunk beds along with a massive wardrobe, capable of taking toys as well as clothes and making this the ideal children's room. Next to here is the family bathroom which is well presented and contains, as you would expect, a suite of pedestal hand basin, lavatory and traditional bath with a side mounted protective glass screen and electric shower above.
And finally, the smallest bedroom is, if I am honest, really only a single room or, in these days where working from home is becoming ever more popular, the perfect office. Or study. Or music room. Or craft room. Or somewhere to sulk. You see it's all about choice and here, you have it in spades.
Useful information:
COUNCIL TAX BAND:
ELECTRIC & GAS BILLS: TBC
WATER BILL: TBC
Photos are taken with a WIDE ANGLE CAMERA so PLEASE LOOK at the 3D & 2D floor plans for approximate room sizes as we don't want you turning up at the home and being disappointed, courtesy of planstosell.co.uk:
All in all this is everything you could ask for in a family home, providing space and flexibility in a convenient location that is easily accessible to all the necessary facilities to make life run smoothly. For anyone with young children the proximity of what is, according to OFSTED the area's most outstanding primary school is an important consideration. The fact that this home makes such a strong case for itself without any help of this kind makes the whole package a very convincing one and one which deserves your attention. Just don't get hurt in the rush...
Call Beth 'in-house' Voted Mortgage Broker of the year for the past two years for the best
Free Mortgage Advice available, just Google 'LoveMortgages Mold' and read their fabulous reviews, which back this up.
Berry and George are here to help you throughout the buying and selling process, nothing is too small for us to help you with - please feel free to call us to discuss anything with regards to buying or selling.
This write up is only for light hearted reading and should be used for descriptive purposes only, as some of the items mentioned in it may not be included in the final guide price and may not be completely accurate - so please check with the owners before making an offer
1. MONEY LAUNDERING REGULATIONS: Intending purchasers will be asked to produce identification documentation at a later stage and we would ask for your co-operation in order that there will be no delay in agreeing the sale.
2. General: While Berry and George endeavour to make our sales particulars fair, accurate and reliable, they are only a general guide to the property and, accordingly, if there is any point which is of particular importance to you, please contact Berry & George Ltd and we will be pleased to check the position for you, especially if you are contemplating travelling some distance to view the property.
3. Measurements: These approximate room sizes are only intended as general guidance. You must verify the dimensions carefully before ordering carpets or any built-in furniture.
4. Services: Please note we have not tested the services or any of the equipment or appliances in this property, accordingly we strongly advise prospective buyers to commission their own survey or service reports before finalising their offer to purchase.
5. MISREPRESENTATION ACT 1967: THESE PARTICULARS ARE ISSUED IN GOOD FAITH BUT DO NOT CONSTITUTE REPRESENTATIONS OF FACT OR FORM PART OF ANY OFFER OR CONTRACT. THE MATTERS REFERRED TO IN THESE PARTICULARS SHOULD BE INDEPENDENTLY VERIFIED BY PROSPECTIVE BUYERS. NEITHER BERRY & GEORGE Ltd NOR ANY OF ITS EMPLOYEES OR AGENTS HAS ANY AUTHORITY TO MAKE OR GIVE ANY REPRESENTATION OR WARRANTY WHATEVER IN RELATION TO THIS PROPERTY!
UNAUTHORISED COPY OF THESE SALES PARTICULARS OR PHOTOGRAPHS WILL RESULT IN PROSECUTION - PLEASE ASK BERRY & GEORGE LTD FOR PERMISSION AS WE OWN THE RIGHTS!
- COUNCIL TAXA payment made to your local authority in order to pay for local services like schools, libraries, and refuse collection. The amount you pay depends on the value of the property.Read more about council Tax in our glossary page.
- Ask agent
- PARKINGDetails of how and where vehicles can be parked, and any associated costs.Read more about parking in our glossary page.
- Garage,Driveway
- GARDENA property has access to an outdoor space, which could be private or shared.
- Enclosed garden,Rear garden
- ACCESSIBILITYHow a property has been adapted to meet the needs of vulnerable or disabled individuals.Read more about accessibility in our glossary page.
- Ask agent
Energy performance certificate - ask agent
Wilde Close, Deeside, CH5 3TR
Add an important place to see how long it'd take to get there from our property listings.
__mins driving to your place
Get an instant, personalised result:
- Show sellers you’re serious
- Secure viewings faster with agents
- No impact on your credit score
Your mortgage
Notes
Staying secure when looking for property
Ensure you're up to date with our latest advice on how to avoid fraud or scams when looking for property online.
Visit our security centre to find out moreDisclaimer - Property reference BG23556594AT. The information displayed about this property comprises a property advertisement. Rightmove.co.uk makes no warranty as to the accuracy or completeness of the advertisement or any linked or associated information, and Rightmove has no control over the content. This property advertisement does not constitute property particulars. The information is provided and maintained by Berry and George, Mold. Please contact the selling agent or developer directly to obtain any information which may be available under the terms of The Energy Performance of Buildings (Certificates and Inspections) (England and Wales) Regulations 2007 or the Home Report if in relation to a residential property in Scotland.
*This is the average speed from the provider with the fastest broadband package available at this postcode. The average speed displayed is based on the download speeds of at least 50% of customers at peak time (8pm to 10pm). Fibre/cable services at the postcode are subject to availability and may differ between properties within a postcode. Speeds can be affected by a range of technical and environmental factors. The speed at the property may be lower than that listed above. You can check the estimated speed and confirm availability to a property prior to purchasing on the broadband provider's website. Providers may increase charges. The information is provided and maintained by Decision Technologies Limited. **This is indicative only and based on a 2-person household with multiple devices and simultaneous usage. Broadband performance is affected by multiple factors including number of occupants and devices, simultaneous usage, router range etc. For more information speak to your broadband provider.
Map data ©OpenStreetMap contributors.
