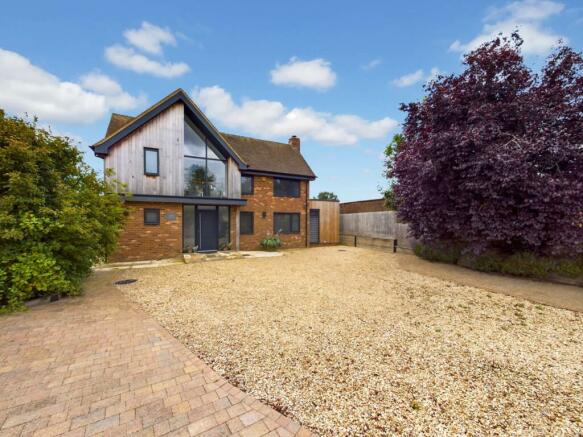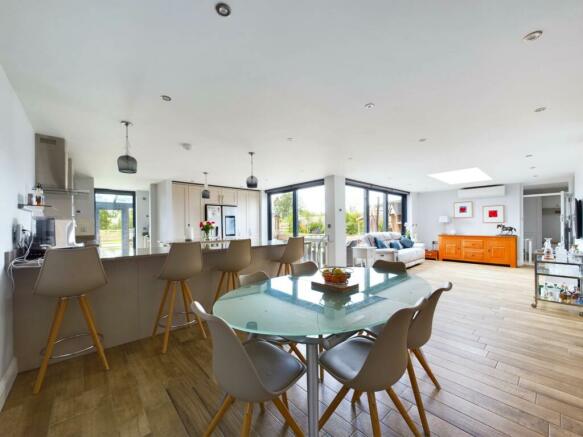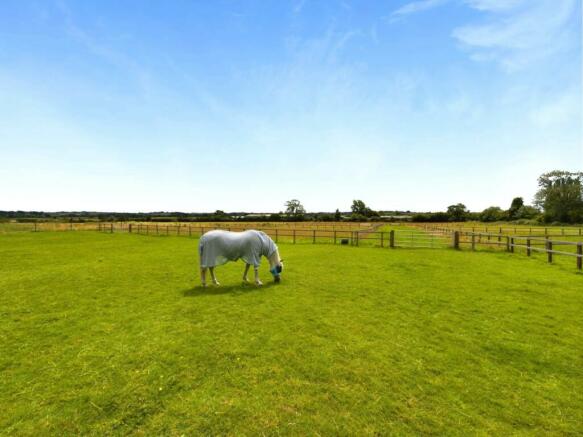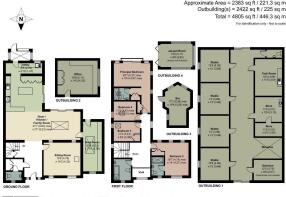Green End, Granborough
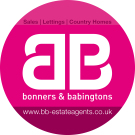
- PROPERTY TYPE
Equestrian Facility
- BEDROOMS
4
- BATHROOMS
3
- SIZE
2,131 sq ft
198 sq m
- TENUREDescribes how you own a property. There are different types of tenure - freehold, leasehold, and commonhold.Read more about tenure in our glossary page.
Freehold
Key features
- Equestrian Property Set Within 5.73 Acres
- 4 Bedroom Detached with 2 Ensuite Shower Rooms
- Master Bedroom with Juliette Balcony Overlooking the Land & Surrounding Countryside
- Fabulous Open Plan Kitchen/Family Room
- Formal Reception Room
- Large Boot Room & Separate Utility Room
- Separate Home Office
- American Barn Stabling
- 40 x 20 Arena and Turnout Pen
- Quiet Location. Excellent Bridleway Network
Description
The property is entered via electric gates with ample parking for numerous vehicles, with a separate entrance for the stable yard. Once through the front door this sociable and contemporary feel welcomes you in.
All rooms lead from the spacious entrance hallway, where there is a smart downstairs cloakroom and space for quests coats and shoes.
The fabulous open plan kitchen/family room really is the heart of the home, a place to entertain friends or simply for the family to gather at the end of busy day, whilst still being able to keep an eye on your horses through the many glazed doors and windows.
The well appointed kitchen is the height of luxury, with granite work tops, state of art built in fridge/freezer with WiFi, integrated dishwasher, range cooker, plus a sociable breakfast bar and middle island with built in wine cooler and additional storage. Open plan to the kitchen is a dining area and cosy snug with sky lights and bi fold doors to the pretty garden.
There is also a formal evening room with beautiful wooden flooring and a wood burning stove for those winter nights in.
With animals and storage in mind, there is a sizable boot room with a separate door from the garden, built in units and space for a further fridge/freezer, making this the perfect entrance for muddy dogs or children.
In addition there is a separate utility room off the kitchen, with plumbing for white goods, sink and door to the rear porch and garden.
Upstairs the luxury continues with four double bedrooms, two benefitting from ensuite facilities and a family bathroom with jacuzzi bath and overhead shower. The breath taking master bedroom boasts fitted wardrobes, an ensuite shower room but best of all a picture gallery window with juliette balcony and electric Luxaflex blinds which overlooks the stables yard, land that comes with the property and surrounding countryside views. No curtains required!
Outside
The south facing rear garden is laid to Easigrass, designed to be enjoyed without the maintenance and decorated with established beds, boarders and beech trees. In addition to a discretely place garden shed and wood store at the side of the property, there is also a fun Arctic cabin and a indoor hot tub to enjoy. At the end of the garden is a sizable purpose built home office measuring 17 x 14 Ft, again with windows overlooking the paddocks. There is also an orchard that is ring fenced within the paddock land, with thriving cherry, pear, plum and apple trees, accommodating a swish Blackdown Turnkey Shepherds hut and another Arctic cabin with bar and BBQ, providing a tranquil and private hideaway.
For The Horses
There is a separate entrance to the stable yard, also with electric gates and ample parking for cars and horse boxes. The American barn has 4 Monarch stables with 23mm Quattro floor and wall mats measuring 12 x14 Ft each, a large tack room with plumbing and sink, separate rug and store room, wash box, fully fitted solarium and smart yard toilet.
The professionally installed arena is 40 x 20 with automatic underground irrigation system, so never rides deep or dusty and a sand turnout pen. There are various other store out buildings for equipment etc. The land is divided into various paddocks of different sizes to cater for horses that need more or less grazing. and all can be seen from either the house or the yard. CCTV has also been installed so if the TV gets boring you can watch your horses instead.
Other notable features include: Air source under flooring heating throughout the house, air conditioning, rain sensor velux windows and 6 years remaining building warranty.
Location: Granborough is a peaceful village 2 miles south of Winslow and 9 miles north of Aylesbury. It features a village hall, Crown Public House and restaurant, St John the Baptist church, a children`s play area, and community allotments. Shared sports facilities are available with North Marston. Railway stations are nearby in Aylesbury (Marylebone) and Milton Keynes (Euston). Milton Keynes` amenities are 13 miles away, and Buckingham is 8 miles distant. School catchments include North Marston C of E (infant & junior), Buckingham School (secondary), Royal Latin School (grammar), and The Cottesloe School (secondary). Private schools include Swanbourne House, Thornton College, Akeley Wood, and Stowe.
Notice
Please note we have not tested any apparatus, fixtures, fittings, or services. Interested parties must undertake their own investigation into the working order of these items. All measurements are approximate and photographs provided for guidance only.
Brochures
Brochure 1Web Details- COUNCIL TAXA payment made to your local authority in order to pay for local services like schools, libraries, and refuse collection. The amount you pay depends on the value of the property.Read more about council Tax in our glossary page.
- Band: F
- PARKINGDetails of how and where vehicles can be parked, and any associated costs.Read more about parking in our glossary page.
- Yes
- GARDENA property has access to an outdoor space, which could be private or shared.
- Yes
- ACCESSIBILITYHow a property has been adapted to meet the needs of vulnerable or disabled individuals.Read more about accessibility in our glossary page.
- Ask agent
Green End, Granborough
Add your favourite places to see how long it takes you to get there.
__mins driving to your place
Your mortgage
Notes
Staying secure when looking for property
Ensure you're up to date with our latest advice on how to avoid fraud or scams when looking for property online.
Visit our security centre to find out moreDisclaimer - Property reference 4759_BABI. The information displayed about this property comprises a property advertisement. Rightmove.co.uk makes no warranty as to the accuracy or completeness of the advertisement or any linked or associated information, and Rightmove has no control over the content. This property advertisement does not constitute property particulars. The information is provided and maintained by Bonners & Babingtons, Chinnor. Please contact the selling agent or developer directly to obtain any information which may be available under the terms of The Energy Performance of Buildings (Certificates and Inspections) (England and Wales) Regulations 2007 or the Home Report if in relation to a residential property in Scotland.
*This is the average speed from the provider with the fastest broadband package available at this postcode. The average speed displayed is based on the download speeds of at least 50% of customers at peak time (8pm to 10pm). Fibre/cable services at the postcode are subject to availability and may differ between properties within a postcode. Speeds can be affected by a range of technical and environmental factors. The speed at the property may be lower than that listed above. You can check the estimated speed and confirm availability to a property prior to purchasing on the broadband provider's website. Providers may increase charges. The information is provided and maintained by Decision Technologies Limited. **This is indicative only and based on a 2-person household with multiple devices and simultaneous usage. Broadband performance is affected by multiple factors including number of occupants and devices, simultaneous usage, router range etc. For more information speak to your broadband provider.
Map data ©OpenStreetMap contributors.
